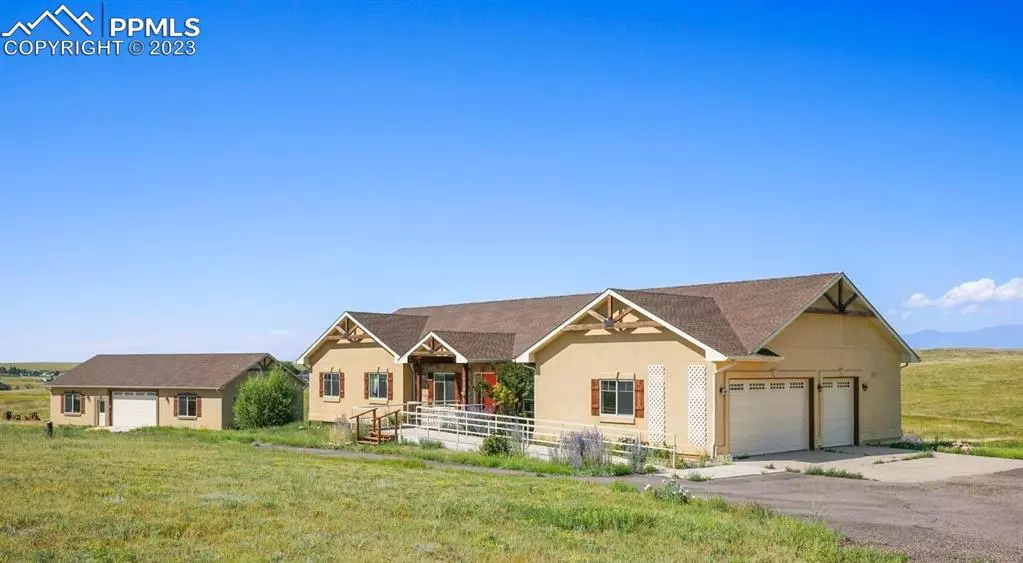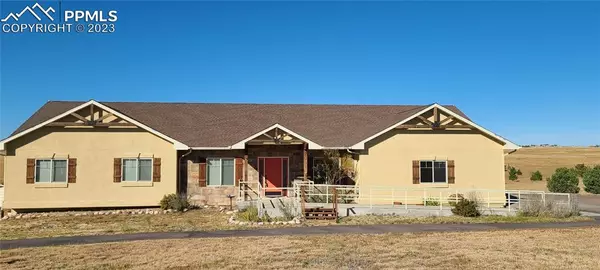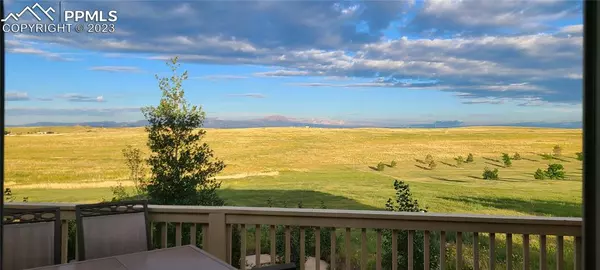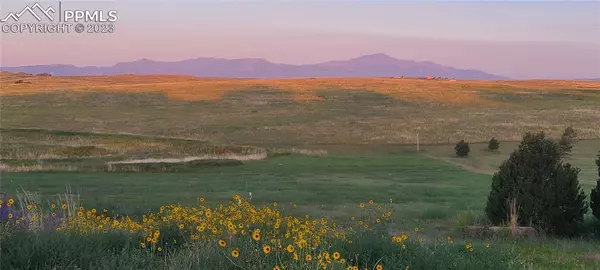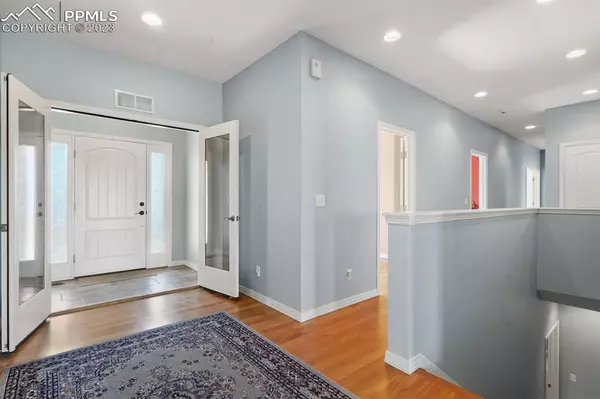$862,000
$895,000
3.7%For more information regarding the value of a property, please contact us for a free consultation.
1720 Terri Lee DR Peyton, CO 80831
5 Beds
4 Baths
4,249 SqFt
Key Details
Sold Price $862,000
Property Type Single Family Home
Sub Type Single Family
Listing Status Sold
Purchase Type For Sale
Square Footage 4,249 sqft
Price per Sqft $202
MLS Listing ID 3141067
Sold Date 01/09/24
Style Ranch
Bedrooms 5
Full Baths 3
Three Quarter Bath 1
Construction Status Existing Home
HOA Fees $25/mo
HOA Y/N Yes
Year Built 2007
Annual Tax Amount $3,088
Tax Year 2022
Lot Size 5.110 Acres
Property Description
"Welcome to your dream home! Nestled less than 4 miles from Schriever AFB, this ranch-style gem is a rare find. As you approach, the captivating panoramic mountain views and the tranquility of the neighborhood will leave you breathless.
This spacious and functional home offers main-level living boasting a gourmet kitchen adorned with richly stained Kraftmaid Cabinets, Quartz countertops, and top-of-the-line Bosch Stainless Steel appliances (including a Samsung refrigerator). This thoughtful design encompasses 3 bedrooms, a welcoming living room, a dedicated study, a formal dining area, a breakfast nook, and a convenient laundry/utility room – all on one level for your comfort and ease.
The expansive walk-out Basement provides versatility and options galore. In addition to 2 more bedrooms & 2 more bathrooms, it is a haven for entertainment, featuring a cozy fireplace, a pool table (included), a theater room complete with reclining chairs and posters (also included), and a generous kitchenette. Imagine the possibilities – an ideal space for guests, tenants, or your own personal retreat.
For the car enthusiast or hobbyist, the oversized 3-car garage offers additional space perfect for a workshop or storage. But that's not all – the sellers have added a detached garage/workshop that is a true marvel. With room for 4+ vehicles, it's an ideal space for tractors, ATVs, wave runners, collectible cars, boats, and more. Inside, discover a massive, drywalled, insulated workshop with 10' ceilings, bright windows, and several workbenches included. The possibilities are endless!
This property is a haven for those who love the outdoors, as it is zoned for 2 horses. Recent upgrades include a new roof on both the house and workshop, as well as a fresh color coat on the entire stucco exterior. Don't miss out on the chance to make this extraordinary property your own – schedule your showing today!"
Location
State CO
County El Paso
Area Davis Ranch
Interior
Interior Features 5-Pc Bath, 6-Panel Doors, 9Ft + Ceilings, Great Room, Vaulted Ceilings, See Prop Desc Remarks
Cooling Central Air
Flooring Carpet, Tile, Wood
Fireplaces Number 1
Fireplaces Type Basement, Insert, Main, Two
Laundry Main
Exterior
Parking Features Attached, Detached
Garage Spaces 7.0
Utilities Available Cable, Electricity, Propane
Roof Type Composite Shingle
Building
Lot Description 360-degree View, Backs to Open Space, Meadow, Mountain View, Rural, View of Pikes Peak, See Prop Desc Remarks
Foundation Full Basement, Walk Out
Water Well
Level or Stories Ranch
Finished Basement 90
Structure Type Wood Frame,See Prop Desc Remarks
Construction Status Existing Home
Schools
School District Falcon-49
Others
Special Listing Condition Not Applicable
Read Less
Want to know what your home might be worth? Contact us for a FREE valuation!

Our team is ready to help you sell your home for the highest possible price ASAP



