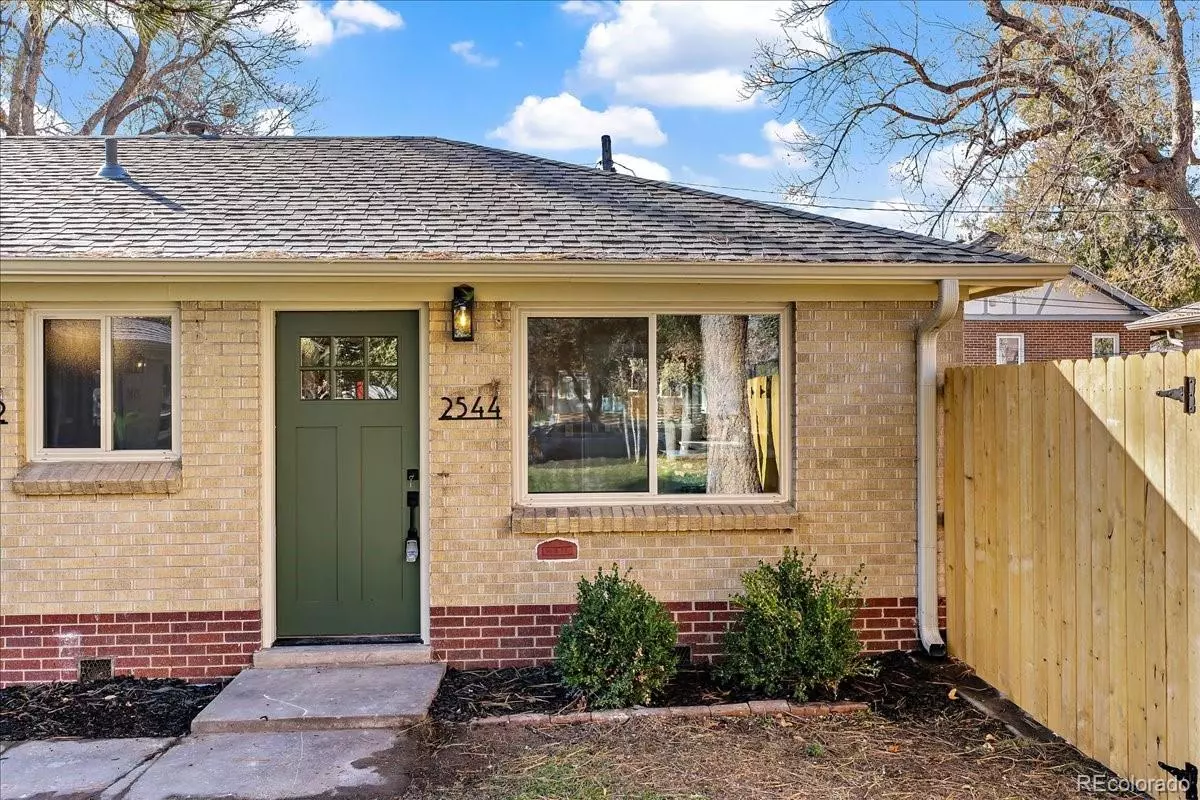$395,000
$395,000
For more information regarding the value of a property, please contact us for a free consultation.
2544 W 39th AVE Denver, CO 80211
1 Bed
1 Bath
514 SqFt
Key Details
Sold Price $395,000
Property Type Multi-Family
Sub Type Multi-Family
Listing Status Sold
Purchase Type For Sale
Square Footage 514 sqft
Price per Sqft $768
Subdivision Perrins
MLS Listing ID 5930002
Sold Date 01/10/24
Bedrooms 1
Three Quarter Bath 1
HOA Y/N No
Abv Grd Liv Area 514
Originating Board recolorado
Year Built 1955
Tax Year 2023
Property Description
Nestled between the vibrant and sought-after Highlands and Sunnyside neighborhoods, this adorable fully remodeled 1-bedroom, 1-bathroom abode offers cozy living with all the urban conveniences at your doorstep. Perfect for first-time buyers, professionals, or anyone seeking an affordable, stylish, and low-maintenance living space.
Large windows in the living area create an open and airy atmosphere that you'll love coming home to. The open layout and modern amenities allows this home to be a great place to host friends. The kitchen boasts contemporary finishes and stainless steel appliances, providing a delightful space t whip up your favorite dishes with ease. The bathroom has been thoughtfully updated, ensuring that every moment spent in this space is a pleasure.
Location, Location, Location! Enjoy the convenience of Denver living with multiple local restaurants and coffee shops within walking distance, and some of the city's hottest retail and culinary hubs are a quick drive or bike ride away!
Everything has been updated with new appliances, plumbing, impact resistant roof, this home is worry free! This unit also offers a private side yard perfect for pets or morning coffee, an off-street parking space, and a storage unit off the alley.
Don't miss your chance to call this charming space your own! Contact us today to schedule a showing and experience this home for yourself. This delightful property won't last long.
Location
State CO
County Denver
Rooms
Basement Crawl Space
Main Level Bedrooms 1
Interior
Interior Features Eat-in Kitchen, Kitchen Island, No Stairs, Open Floorplan, Quartz Counters, Walk-In Closet(s)
Heating Forced Air, Natural Gas
Cooling None
Flooring Tile, Wood
Fireplace N
Appliance Dishwasher, Disposal, Dryer, Microwave, Oven, Range, Refrigerator, Washer
Laundry In Unit
Exterior
Exterior Feature Private Yard
Fence Partial
Utilities Available Electricity Connected, Natural Gas Connected
Roof Type Other
Total Parking Spaces 1
Garage No
Building
Sewer Public Sewer
Water Public
Level or Stories One
Structure Type Brick
Schools
Elementary Schools Columbian
Middle Schools Strive Sunnyside
High Schools North
School District Denver 1
Others
Senior Community No
Ownership Corporation/Trust
Acceptable Financing 1031 Exchange, Cash, Conventional, FHA
Listing Terms 1031 Exchange, Cash, Conventional, FHA
Special Listing Condition None
Read Less
Want to know what your home might be worth? Contact us for a FREE valuation!

Our team is ready to help you sell your home for the highest possible price ASAP

© 2024 METROLIST, INC., DBA RECOLORADO® – All Rights Reserved
6455 S. Yosemite St., Suite 500 Greenwood Village, CO 80111 USA
Bought with West and Main Homes Inc






