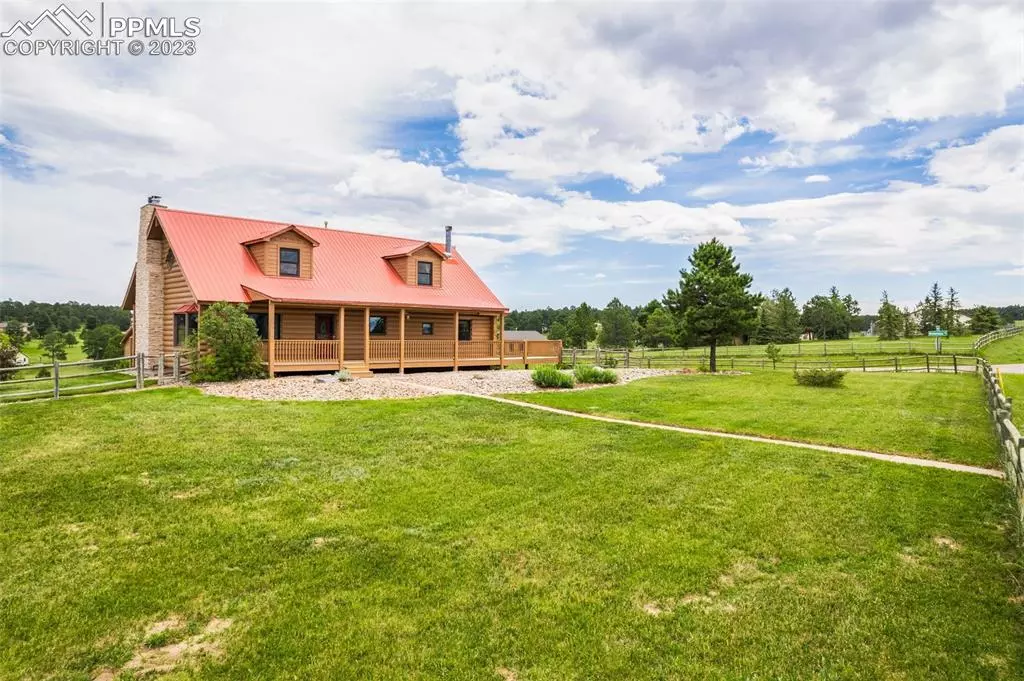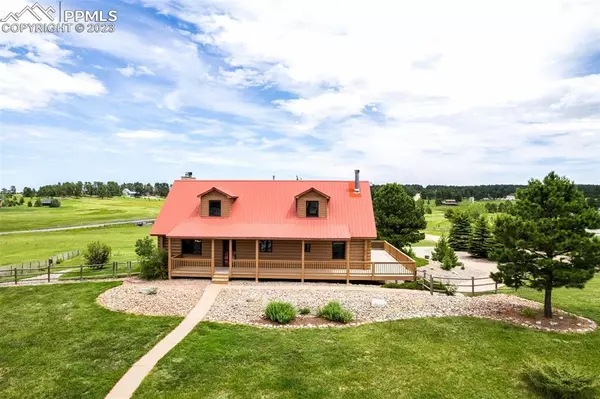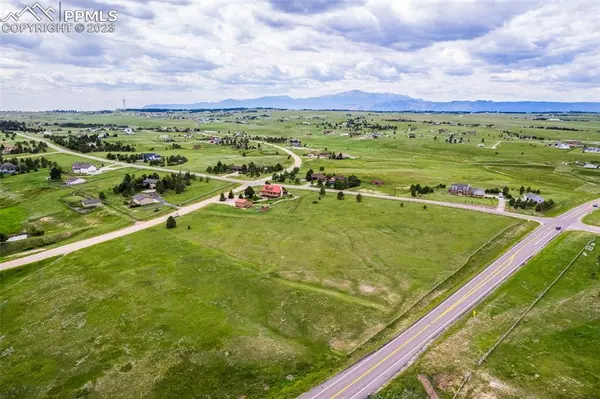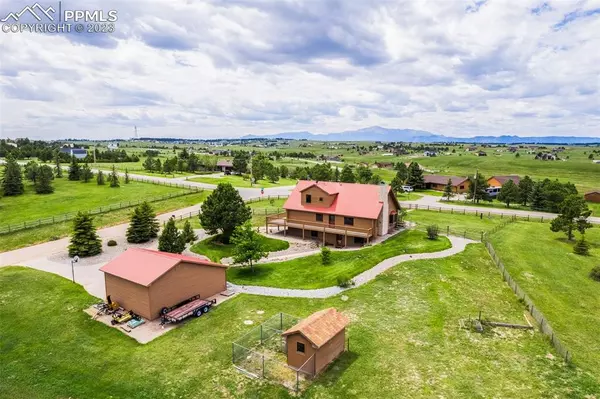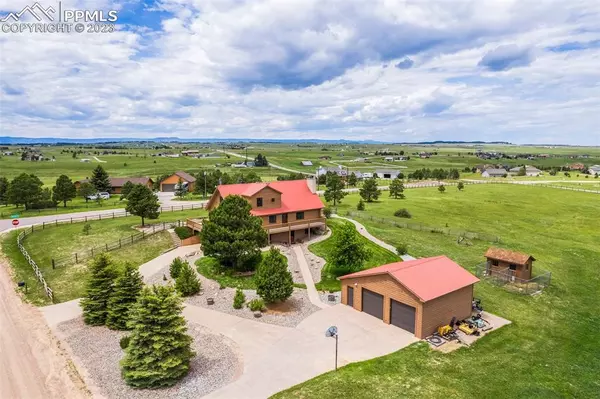$815,000
$850,000
4.1%For more information regarding the value of a property, please contact us for a free consultation.
7750 Wilderness DR Colorado Springs, CO 80908
4 Beds
3 Baths
3,214 SqFt
Key Details
Sold Price $815,000
Property Type Single Family Home
Sub Type Single Family
Listing Status Sold
Purchase Type For Sale
Square Footage 3,214 sqft
Price per Sqft $253
MLS Listing ID 7530813
Sold Date 01/12/24
Style 2 Story
Bedrooms 4
Full Baths 2
Three Quarter Bath 1
Construction Status Existing Home
HOA Fees $3/ann
HOA Y/N Yes
Year Built 1999
Annual Tax Amount $3,042
Tax Year 2022
Lot Size 8.070 Acres
Property Description
If you're looking for the quintessential Colorado Living Experience, it doesn't get any better than this beautiful, Custom Built Log Home. The 360 degree views you'll enjoy from the beautiful Wrap-Around Deck will remind you at all times of why you chose to live in Colorado. Zoned For Horses and on 8+ beautifully maintained acres, this property is well located to provide you quick access to Highway 83 and I-25, as well as being a short trip from Colorado Springs. But that’s not all. Step inside and you’ll find all of the touches and warmth of a cozy cabin in the Colorado mountains, including vaulted ceilings, knotty pine planking, solid core doors and a spacious loft that can serve as the perfect, quiet retreat; separate, but not too far from the main living areas, and a nice buffer for the quiet master bedroom on the upper level. Two bedrooms and a spacious office on the main level complement the living areas with walkout access to the wrap around deck, while the walkout basement, with a separate family room and a fourth bedroom, is perfectly situated to accommodate Multi-Generational Living if desired.
Location
State CO
County El Paso
Area Wildwood Village
Interior
Interior Features Vaulted Ceilings
Cooling Ceiling Fan(s)
Flooring Wood
Fireplaces Number 1
Fireplaces Type Gas, Main, Two, Upper, Wood
Laundry Main
Exterior
Parking Features Attached, Detached
Garage Spaces 3.0
Utilities Available Electricity, Natural Gas
Roof Type Metal
Building
Lot Description 360-degree View, Corner, Level, Meadow, Mountain View, Rural, View of Pikes Peak, See Prop Desc Remarks
Foundation Full Basement, Walk Out
Water Well
Level or Stories 2 Story
Finished Basement 98
Structure Type Log
Construction Status Existing Home
Schools
Middle Schools Lewis Palmer
High Schools Lewis Palmer
School District Lewis-Palmer-38
Others
Special Listing Condition Not Applicable
Read Less
Want to know what your home might be worth? Contact us for a FREE valuation!

Our team is ready to help you sell your home for the highest possible price ASAP



