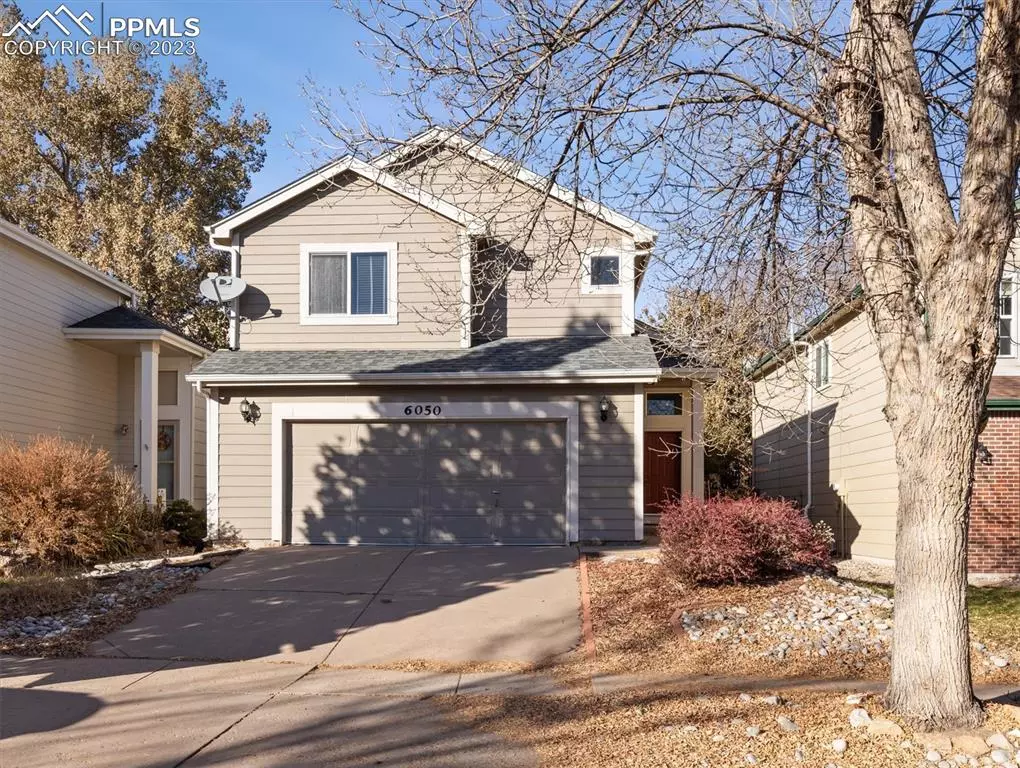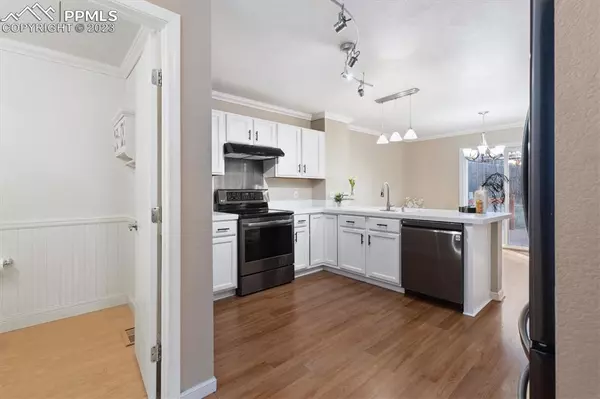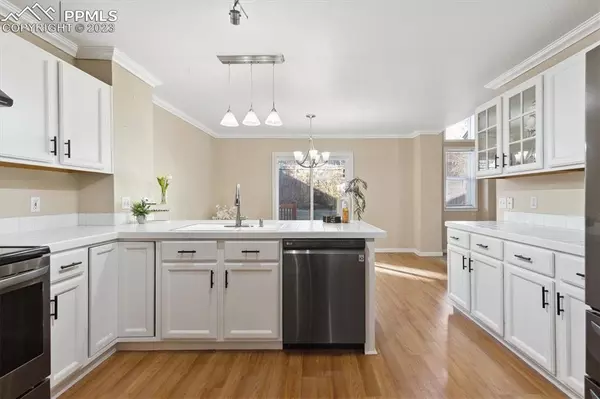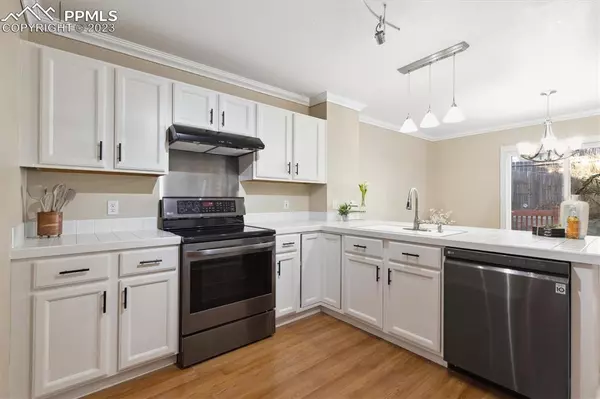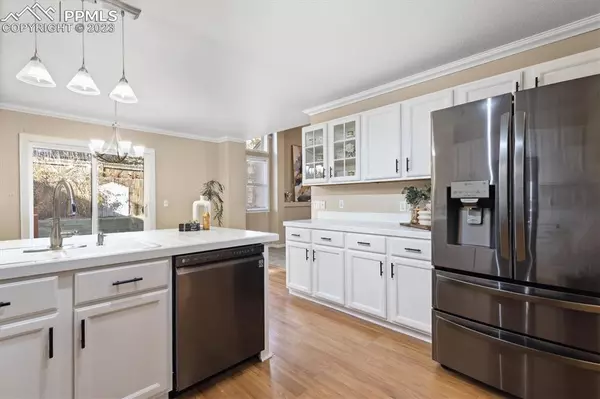$425,000
$425,000
For more information regarding the value of a property, please contact us for a free consultation.
6050 Faxon CT Colorado Springs, CO 80922
3 Beds
3 Baths
2,312 SqFt
Key Details
Sold Price $425,000
Property Type Single Family Home
Sub Type Single Family
Listing Status Sold
Purchase Type For Sale
Square Footage 2,312 sqft
Price per Sqft $183
MLS Listing ID 8907359
Sold Date 01/10/24
Style 2 Story
Bedrooms 3
Full Baths 3
Construction Status Existing Home
HOA Y/N No
Year Built 1996
Annual Tax Amount $1,305
Tax Year 2023
Lot Size 3,810 Sqft
Property Description
Tucked away in a quiet cul-de-sac with privacy and a family-oriented outlook, this enchanting property won't be around for long! Be greeted by the instant curb appeal of the landscaped front gardens and tidy driveway leading to the double garage. Upon entrance, the contemporary vision of the home is a delight, boasting a grand interior of light and space with vaulted ceiling. The property features an updated modern kitchen, complete with appliances and a gorgeous breakfast bar area to cook and entertain with friends. The living area offers plenty of space for watching television or just relaxing. Comfortably accommodating a family or visiting guests with three bedrooms in total, the master bedroom has its own en-suite bath with dual vanities and a large walk-in closet for ultimate comfort. Enjoy indoor or outdoor dining as you go through the glass doors to a deck looking out to the fully fenced backyard. And what's on offer doesn't stop there! The AC, heating system (with Nest thermostat), Ring doorbell and roof are all newly replaced and the large basement is full of potential, presenting an excellent opportunity to further extend for growing families or as a prime investment. Situated in Stetson Hills, a family neighborhood with more parks than any neighborhood in the city, alongside entertainment, convenient shopping. Ready to live here? Book your showing today!
Location
State CO
County El Paso
Area Stetson Hills
Interior
Cooling Ceiling Fan(s), Central Air
Laundry Basement
Exterior
Parking Features Attached
Garage Spaces 2.0
Utilities Available Electricity, Natural Gas
Roof Type Composite Shingle
Building
Lot Description Cul-de-sac
Foundation Not Applicable
Water Municipal
Level or Stories 2 Story
Structure Type Wood Frame
Construction Status Existing Home
Schools
School District Falcon-49
Others
Special Listing Condition Not Applicable
Read Less
Want to know what your home might be worth? Contact us for a FREE valuation!

Our team is ready to help you sell your home for the highest possible price ASAP



