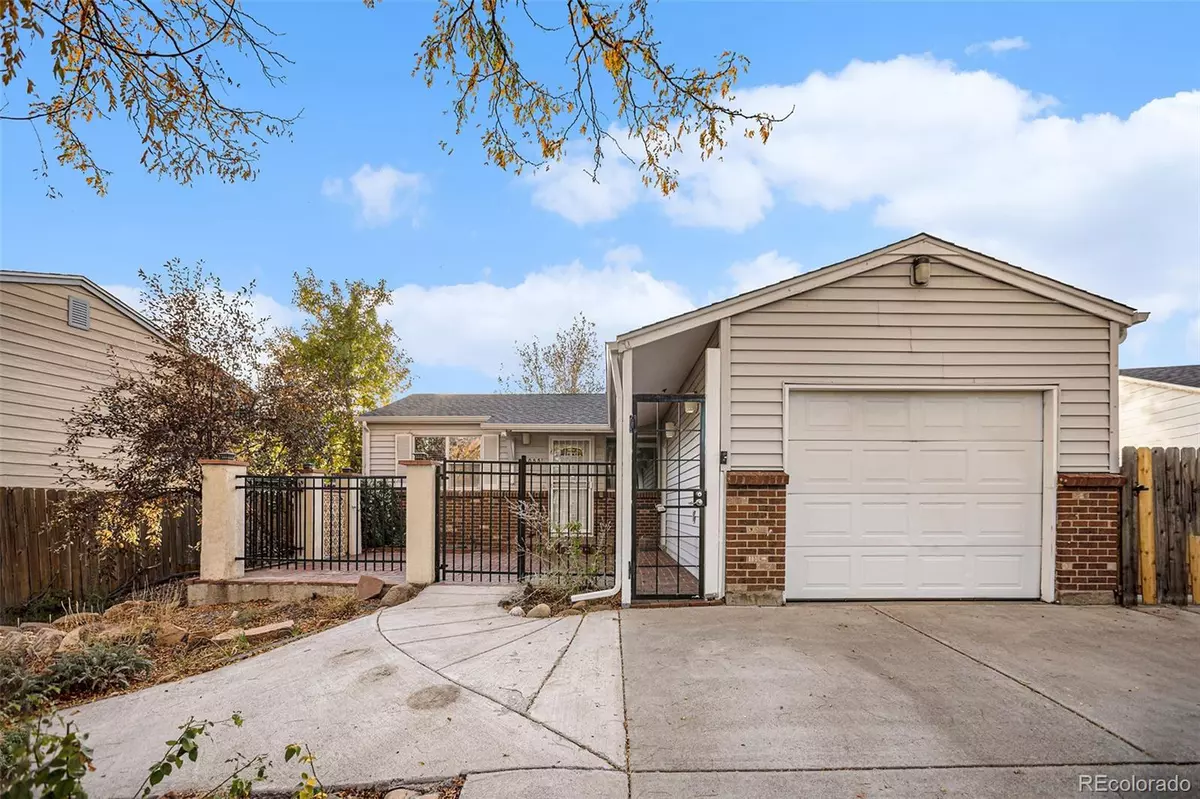$405,000
$399,000
1.5%For more information regarding the value of a property, please contact us for a free consultation.
4055 S Richfield ST Aurora, CO 80013
3 Beds
2 Baths
1,388 SqFt
Key Details
Sold Price $405,000
Property Type Single Family Home
Sub Type Single Family Residence
Listing Status Sold
Purchase Type For Sale
Square Footage 1,388 sqft
Price per Sqft $291
Subdivision Summer Valley
MLS Listing ID 2081097
Sold Date 01/12/24
Bedrooms 3
Full Baths 2
HOA Y/N No
Abv Grd Liv Area 838
Originating Board recolorado
Year Built 1979
Annual Tax Amount $999
Tax Year 2022
Lot Size 5,227 Sqft
Acres 0.12
Property Description
Must see this charming move-in ready 3 bedroom, 2 bathroom home in Aurora. This home is perfect for first-time homebuyers, downsizers, or investors.
The main floor features a spacious living room, dining room, kitchen with ample storage space, and large bonus/sun room. Two bedrooms are on the main level, including the primary bedroom, which is oversized with a walk-in closet and sliding door that leads to a private patio with hot tub! The basement features a large family room with fire place, spacious non-legal bedroom, full bath and extra space for a desk/play area.
The backyard is fully fenced, landscaped for low/no maintenance and offers plenty of space for entertaining or relaxing.
This home is conveniently located near schools, parks, shopping, and dining. It is also just a short drive to the I-25 freeway, making it easy to commute to Denver or other nearby cities.
Location
State CO
County Arapahoe
Rooms
Basement Finished
Main Level Bedrooms 2
Interior
Interior Features Ceiling Fan(s), Hot Tub, Walk-In Closet(s)
Heating Forced Air
Cooling Evaporative Cooling
Flooring Carpet, Laminate, Tile, Vinyl
Fireplaces Type Basement
Fireplace N
Appliance Cooktop, Dishwasher, Dryer, Microwave, Oven, Refrigerator, Washer
Exterior
Exterior Feature Private Yard, Spa/Hot Tub
Parking Features Dry Walled, Storage
Garage Spaces 1.0
Fence Full
Roof Type Composition
Total Parking Spaces 1
Garage Yes
Building
Lot Description Landscaped
Foundation Concrete Perimeter
Sewer Public Sewer
Water Public
Level or Stories One
Structure Type Brick,Vinyl Siding
Schools
Elementary Schools Cimarron
Middle Schools Horizon
High Schools Smoky Hill
School District Cherry Creek 5
Others
Senior Community No
Ownership Individual
Acceptable Financing 1031 Exchange, Cash, Conventional, FHA, VA Loan
Listing Terms 1031 Exchange, Cash, Conventional, FHA, VA Loan
Special Listing Condition None
Read Less
Want to know what your home might be worth? Contact us for a FREE valuation!

Our team is ready to help you sell your home for the highest possible price ASAP

© 2024 METROLIST, INC., DBA RECOLORADO® – All Rights Reserved
6455 S. Yosemite St., Suite 500 Greenwood Village, CO 80111 USA
Bought with Keller Williams Realty Success






