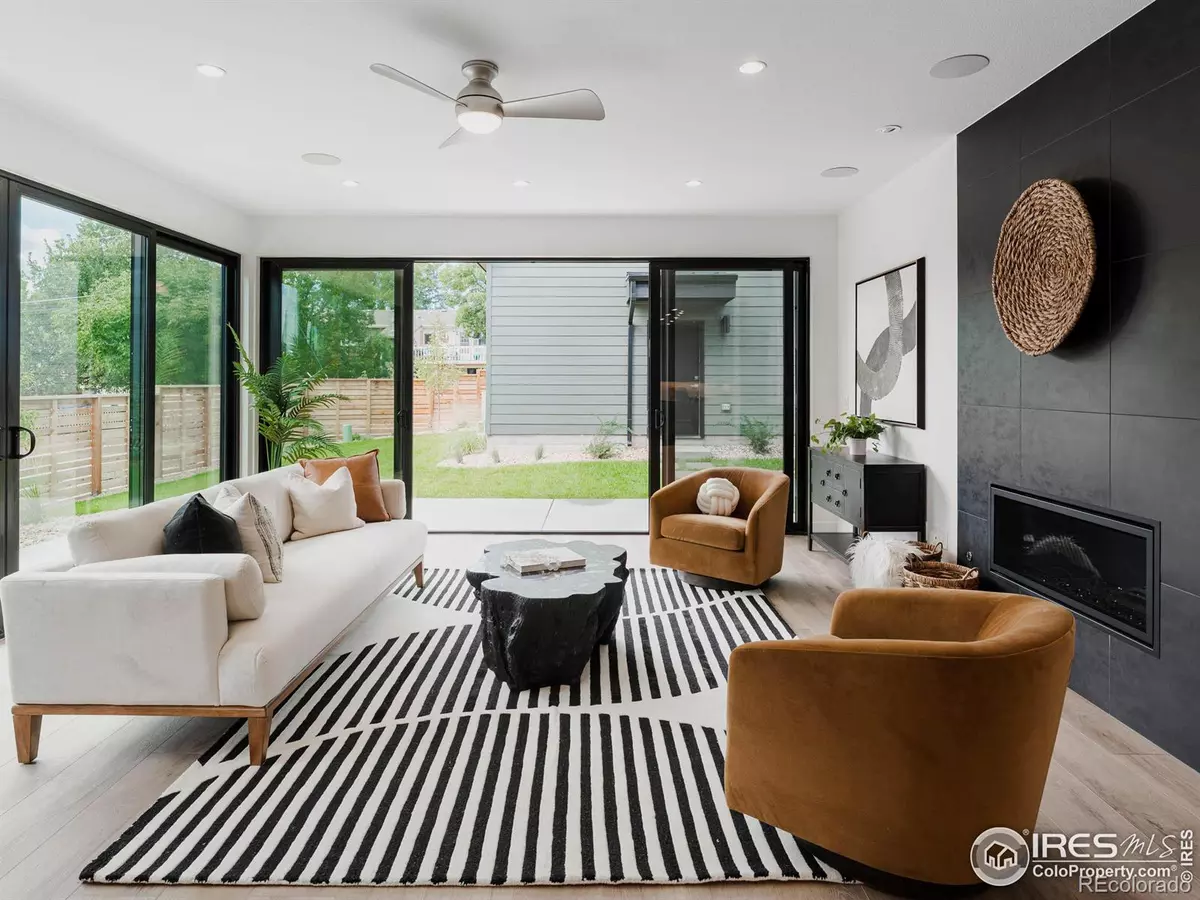$1,640,000
$1,650,000
0.6%For more information regarding the value of a property, please contact us for a free consultation.
251 S Foote AVE Lafayette, CO 80026
5 Beds
5 Baths
4,811 SqFt
Key Details
Sold Price $1,640,000
Property Type Single Family Home
Sub Type Single Family Residence
Listing Status Sold
Purchase Type For Sale
Square Footage 4,811 sqft
Price per Sqft $340
Subdivision Cannon Trail
MLS Listing ID IR997025
Sold Date 01/17/24
Style Contemporary
Bedrooms 5
Full Baths 3
Three Quarter Bath 2
Condo Fees $37
HOA Fees $37/mo
HOA Y/N Yes
Abv Grd Liv Area 3,398
Originating Board recolorado
Year Built 2023
Annual Tax Amount $4,093
Tax Year 2022
Lot Size 6,969 Sqft
Acres 0.16
Property Description
The modern artistry of this brand new home, brilliantly envisioned by Diverge Homes, revolutionizes innovative living in a walkable Old Town District. The landmark design allows lustrous light to radiate through connected walls of glass that frame the expansive living of the open floorplan and extend it outward creating an enchanting relationship to the surrounding landscape. Contemporary finishes and lighting amplify the soul of the home where illustrations of contrast like black clad windows and bright white walls add depth and light wood floors introduce a warm organic element. The sophisticated exterior forms a remarkable first impression and the welcoming front porch overlooking Crescent Park encourages connections with neighbors fostering a sense of community. Effortless entertaining is celebrated by the interplay of the indoor and outdoor spaces that are harmoniously intertwined. Two sliding glass walls open to connect the great room to the wrap around patio that flows into the green, backyard sanctuary. The delectable chef's kitchen embodies a fusion of illustrious form and function with streamlined modern cabinetry, polished perimeter counters, a marble herringbone backsplash, center island with a commanding gray quartz slab and the pinnacle of culinary technology with a Fulgor Milano induction range. Perched atop the two-car garage, the bonus suite with a full bath and kitchenette is perfectly suited for welcoming guests or an inspiring workspace. Your blissful primary suite flaunts vaulted ceilings, dramatic windows and a spacious walk in closet, offering a haven of serenity within your own home. The lavish en-suite bath embellished with tiled walls and beautiful fixtures including a free form bath tub, extended Euro glass shower, and dual vanities provides an oasis for rejuvenation. Expanding the home's livability is a finished basement that presents endless possibilities for relaxation and play with a comfortable rec room, two bedrooms and stylish bath.
Location
State CO
County Boulder
Zoning RES
Rooms
Basement Daylight, Full
Interior
Interior Features Eat-in Kitchen, Five Piece Bath, Kitchen Island, Open Floorplan, Pantry, Radon Mitigation System, Smart Thermostat, Vaulted Ceiling(s), Walk-In Closet(s)
Heating Forced Air
Cooling Central Air
Flooring Tile
Fireplaces Type Gas, Great Room
Fireplace N
Appliance Dishwasher, Disposal, Microwave, Oven, Refrigerator
Laundry In Unit
Exterior
Exterior Feature Balcony
Parking Features Oversized
Garage Spaces 2.0
Fence Fenced
Utilities Available Cable Available, Electricity Available, Internet Access (Wired), Natural Gas Available
View Mountain(s)
Roof Type Composition
Total Parking Spaces 2
Building
Lot Description Level, Sprinklers In Front
Foundation Slab
Sewer Public Sewer
Water Public
Level or Stories Two
Structure Type Stucco,Wood Frame,Wood Siding
Schools
Elementary Schools Sanchez
Middle Schools Angevine
High Schools Centaurus
School District Boulder Valley Re 2
Others
Ownership Builder
Acceptable Financing Cash, Conventional
Listing Terms Cash, Conventional
Read Less
Want to know what your home might be worth? Contact us for a FREE valuation!

Our team is ready to help you sell your home for the highest possible price ASAP

© 2024 METROLIST, INC., DBA RECOLORADO® – All Rights Reserved
6455 S. Yosemite St., Suite 500 Greenwood Village, CO 80111 USA
Bought with 8z Real Estate






