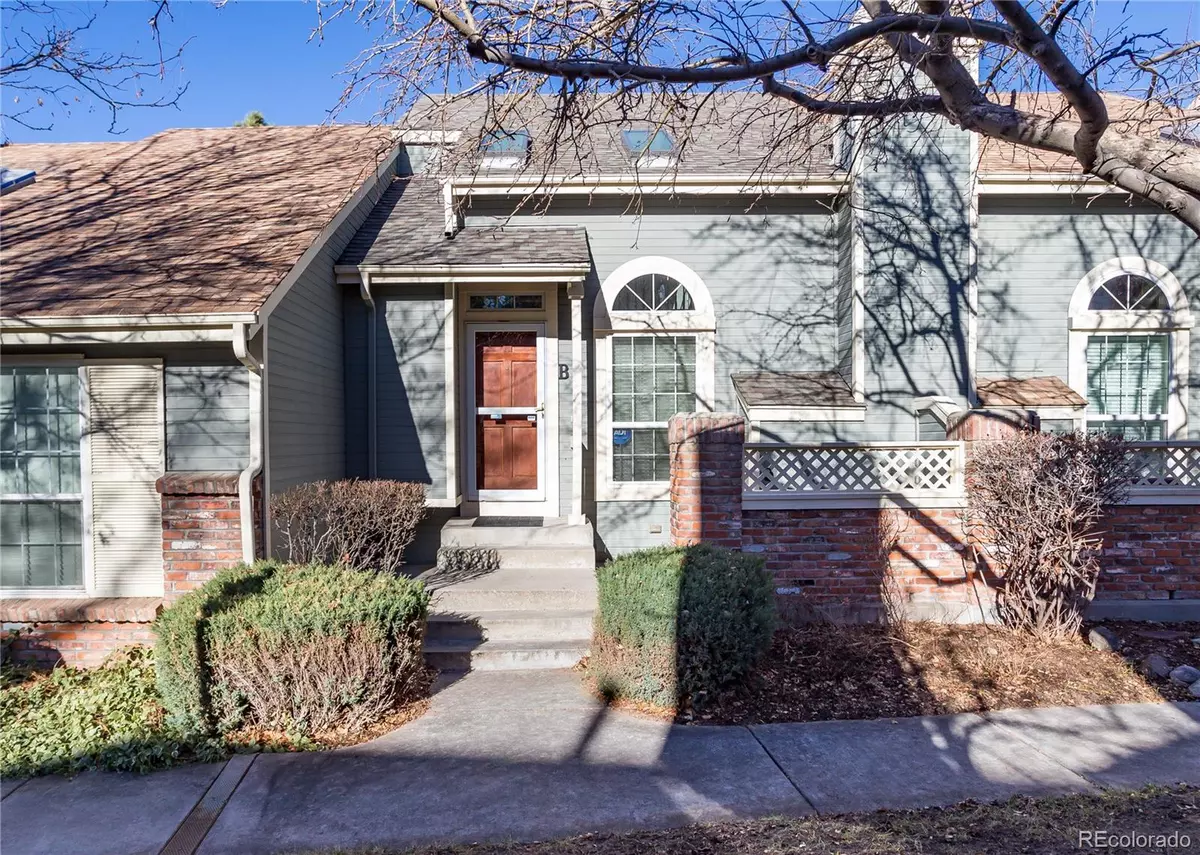$440,000
$440,000
For more information regarding the value of a property, please contact us for a free consultation.
2895 W Long CIR #B Littleton, CO 80120
2 Beds
2 Baths
1,128 SqFt
Key Details
Sold Price $440,000
Property Type Townhouse
Sub Type Townhouse
Listing Status Sold
Purchase Type For Sale
Square Footage 1,128 sqft
Price per Sqft $390
Subdivision Southpark
MLS Listing ID 8501425
Sold Date 01/22/24
Bedrooms 2
Full Baths 1
Three Quarter Bath 1
Condo Fees $257
HOA Fees $257/mo
HOA Y/N Yes
Abv Grd Liv Area 1,128
Originating Board recolorado
Year Built 1993
Annual Tax Amount $1,586
Tax Year 2022
Lot Size 1,306 Sqft
Acres 0.03
Property Description
Welcome to the highly coveted Southpark community in Littleton, Colorado! This immaculate townhome is a gem, boasting a sunny and airy floorplan that's move-in ready for your convenience. Step inside to discover vaulted ceilings and skylights that fill the space with natural light. The great room, complete with a cozy gas fireplace, invites you to unwind in comfort. The kitchen, equipped with brand new luxury plank flooring and all appliances, is perfect for culinary adventures. On the main floor, a bedroom with an attached ¾ bath awaits, also features the fresh luxury plank flooring. Ascend to the second floor to find the secluded primary suite, adorned with French doors, a ceiling fan, and an adjacent full bath with dual sinks, an oversized tub/shower, and a walk-in closet - all with that luxurious new flooring. The expansive loft area is ideal for a home office or a library. The unfinished basement hosts the laundry area, directly accessible from the two-car attached garage. Embrace the Southpark lifestyle with its beautiful green spaces, pool, tennis courts, parks, and clubhouse. The convenience of easy access to the LightRail train system is unbeatable. Explore nearby attractions such as Aspen Grove shopping center, Chatfield State Park, the Highline Canal trail system, and various hiking and biking trails. Not to mention the charm of Old Town Littleton and the natural beauty of Hudson Gardens – all just a stone's throw away!
Location
State CO
County Arapahoe
Rooms
Basement Partial, Unfinished
Main Level Bedrooms 1
Interior
Interior Features Ceiling Fan(s), High Ceilings, Laminate Counters, Open Floorplan, Primary Suite, Smoke Free, Utility Sink, Vaulted Ceiling(s), Walk-In Closet(s)
Heating Forced Air, Natural Gas
Cooling Central Air
Flooring Carpet, Laminate
Fireplaces Number 1
Fireplaces Type Living Room
Fireplace Y
Appliance Dishwasher, Disposal, Dryer, Oven, Refrigerator, Self Cleaning Oven, Washer
Laundry In Unit
Exterior
Parking Features Concrete, Dry Walled
Garage Spaces 2.0
Utilities Available Electricity Connected, Internet Access (Wired), Natural Gas Connected
Roof Type Composition,Wood
Total Parking Spaces 2
Garage Yes
Building
Lot Description Landscaped, Master Planned, Sprinklers In Front
Foundation Concrete Perimeter
Sewer Public Sewer
Water Public
Level or Stories Two
Structure Type Frame,Wood Siding
Schools
Elementary Schools Runyon
Middle Schools Euclid
High Schools Heritage
School District Littleton 6
Others
Senior Community No
Ownership Estate
Acceptable Financing Cash, Conventional, FHA, VA Loan
Listing Terms Cash, Conventional, FHA, VA Loan
Special Listing Condition None
Pets Allowed Cats OK, Dogs OK
Read Less
Want to know what your home might be worth? Contact us for a FREE valuation!

Our team is ready to help you sell your home for the highest possible price ASAP

© 2024 METROLIST, INC., DBA RECOLORADO® – All Rights Reserved
6455 S. Yosemite St., Suite 500 Greenwood Village, CO 80111 USA
Bought with Amerivest Realty






