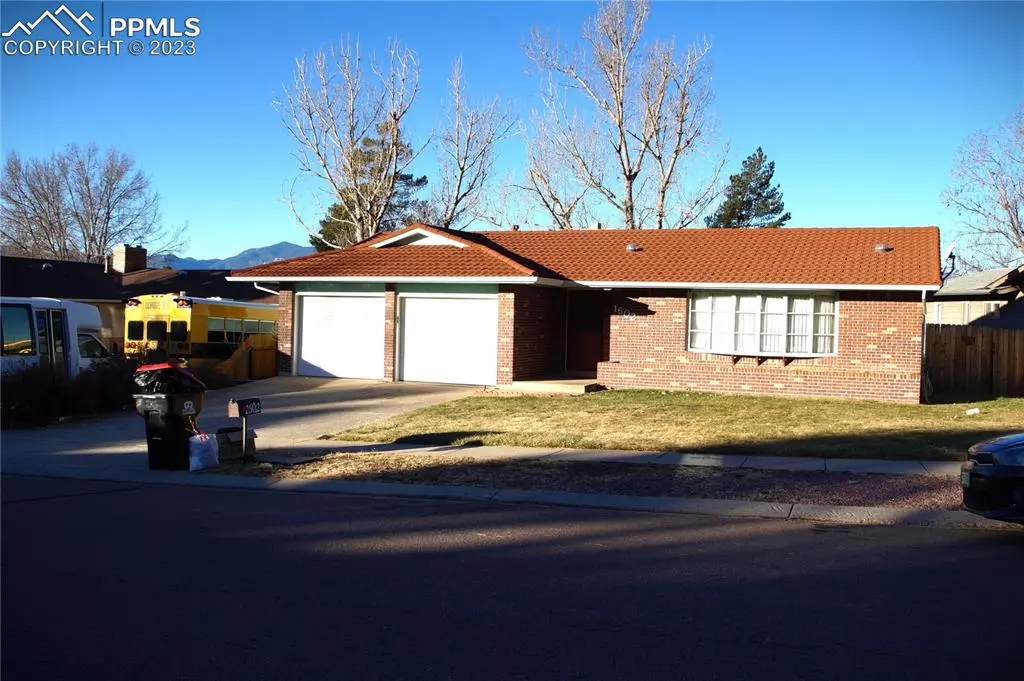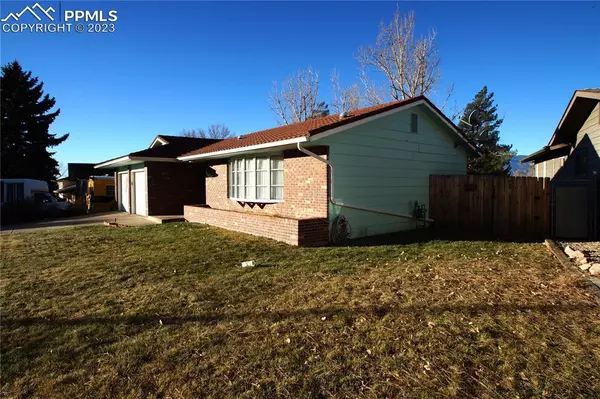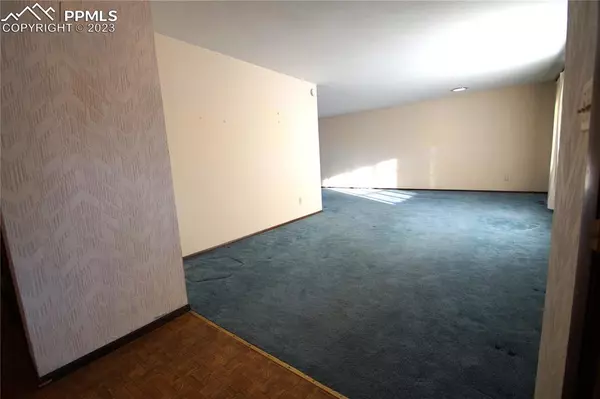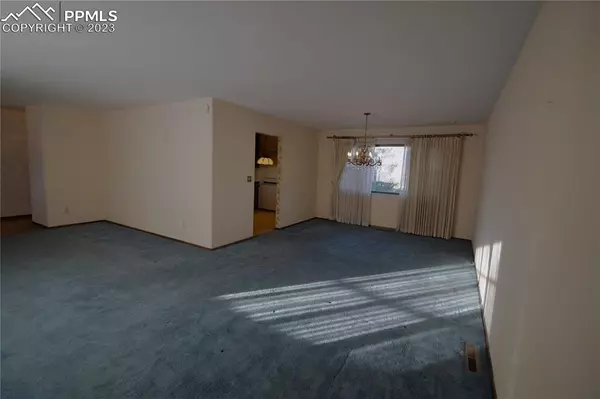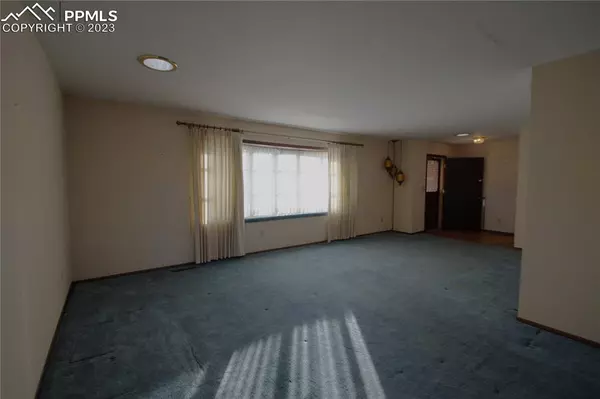$338,500
$375,000
9.7%For more information regarding the value of a property, please contact us for a free consultation.
1602 Lehmberg BLVD Colorado Springs, CO 80915
3 Beds
3 Baths
2,510 SqFt
Key Details
Sold Price $338,500
Property Type Single Family Home
Sub Type Single Family
Listing Status Sold
Purchase Type For Sale
Square Footage 2,510 sqft
Price per Sqft $134
MLS Listing ID 9871518
Sold Date 01/19/24
Style Ranch
Bedrooms 3
Full Baths 2
Three Quarter Bath 1
Construction Status Existing Home
HOA Y/N No
Year Built 1972
Annual Tax Amount $928
Tax Year 2023
Lot Size 6,969 Sqft
Property Description
Classic! This Ken Reyhons ranch with a walkout basement needs updating, but it’s got “good bones”! Morning light pours into the expansive Living Room through a large bay window as it joins the formal dining room. View Pikes Peak through mature trees from the Dining Room. Vintage pineapple solid brass Dining Room chandelier has extra crystals and the original owner’s documents. Two Tiffany lamps, one in the kitchen nook and the other in the den near the stairway, also stay. These are not the modern plastic knockoffs. A 18 x 10 raised concrete patio with rails sits just off the den and kitchen, and is pre-plumbed for a future gas grill. The kitchen is appointed with upgraded 42" cabinetry featuring pull-out shelves and pastry boards. It comes with a wall oven and a custom bar for the Jenn-Air downdraft range with griddle. The main floor master is generous and fits a California King-sized bed. It has a walkout to a private deck as well as an extra deep Jacuzzi in the in-suite bathroom. The main floor has a second bedroom and main bath. There are two solar tubes in the Living Room and a large skylight over the stairs leading to the spacious family room with another walkout, to a 10 x 10 patio. Both the Den and the Family Room have brick fireplaces. There is a 3rd bedroom and a ¾ bath in the basement, as well as a full-sized laundry room where there is a craft table/cabinet, a workbench and ample shelving.
Location
State CO
County El Paso
Area Rustic Hills
Interior
Interior Features Skylight (s)
Cooling Ceiling Fan(s), Central Air
Flooring Carpet, Vinyl/Linoleum
Fireplaces Number 1
Fireplaces Type Basement, Main, Masonry, Two
Laundry Basement, Electric Hook-up
Exterior
Parking Features Attached
Garage Spaces 2.0
Fence Rear
Utilities Available Cable, Electricity, Natural Gas, Telephone
Roof Type Tile
Building
Lot Description Level, Sloping, Trees/Woods, View of Pikes Peak
Foundation Partial Basement, Walk Out
Water Municipal
Level or Stories Ranch
Finished Basement 80
Structure Type Framed on Lot
Construction Status Existing Home
Schools
Middle Schools Jack Swigert Aerospace Academy
High Schools Mitchell
School District Colorado Springs 11
Others
Special Listing Condition Senior Tax Exemption, Sold As Is
Read Less
Want to know what your home might be worth? Contact us for a FREE valuation!

Our team is ready to help you sell your home for the highest possible price ASAP



