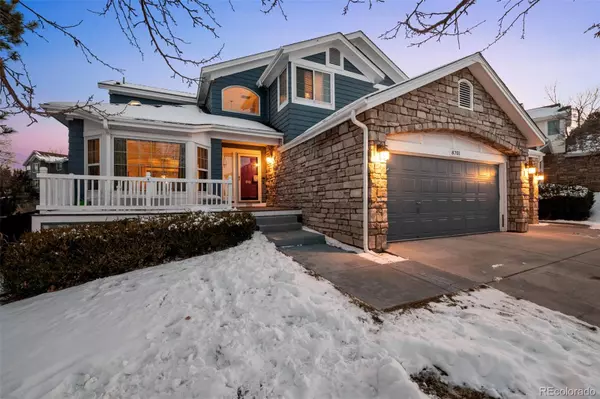$827,500
$825,000
0.3%For more information regarding the value of a property, please contact us for a free consultation.
8701 Aberdeen CIR Highlands Ranch, CO 80130
5 Beds
4 Baths
2,953 SqFt
Key Details
Sold Price $827,500
Property Type Single Family Home
Sub Type Single Family Residence
Listing Status Sold
Purchase Type For Sale
Square Footage 2,953 sqft
Price per Sqft $280
Subdivision Highlands Ranch
MLS Listing ID 1703056
Sold Date 01/23/24
Style Traditional
Bedrooms 5
Full Baths 2
Three Quarter Bath 1
Condo Fees $56
HOA Fees $56/mo
HOA Y/N Yes
Abv Grd Liv Area 2,208
Originating Board recolorado
Year Built 1995
Annual Tax Amount $3,367
Tax Year 2022
Lot Size 7,405 Sqft
Acres 0.17
Property Description
Discover this DESIGNERS DREAM exceptional residence nestled in the sought-after Highlands Ranch neighborhood. This remarkable abode boasts a sun-drenched and open floor plan adorned with vaulted ceilings and gleaming brand new floors. The energy-efficient double-pane windows flood the space with natural light, creating an inviting ambiance throughout.
Step into the timeless dining room, featuring coved ceilings & new fixtures, perfect for hosting memorable gatherings. The designer showcase tastefully updated kitchen is a culinary haven, showcasing new stainless steel appliances, quartz countertops, designer backsplash, and a sunlit kitchen nook, ideal for enjoying morning coffee or casual meals. The cozy living room beckons with a gas fireplace, offering a warm and welcoming retreat. Completing the main level is a convenient 1/2 bath and a well-appointed classically updated laundry room.
Ascend the stairs to the upper level to discover the expansive master bedroom suite with bonus den, boasting an updated bathroom adorned w/ marble shower & flooring, soapstone countertop, his and her sinks, a luxurious jetted soaking tub, and a generously sized walk-in closet. Additionally, bedrooms #2, #3, and #4 await, along w/ a full bathroom featuring double sinks and tile floors.
The finished basement is a versatile space, perfect for entertaining, featuring a spacious rec room, wet bar w/ a mini fridge, a bonus room, bedroom #5, a 3/4 bathroom, & ample storage space.
Outside, the property is adorned with mature trees, a low-maintenance Trex deck, a newer roof, and a 5 zone sprinkler system, offering a serene outdoor oasis.The 3 car garage is oversized with build in cabinetry for all your toys!
Walk to desirable trails, parks and rec centers that Highlands Ranch is so well known for.
Don't miss the opportunity to make this exquisite home yours. Embrace the Highlands Ranch lifestyle and make cherished memories in this exceptional residence.
Location
State CO
County Douglas
Zoning PDU
Rooms
Basement Finished, Partial, Sump Pump
Interior
Interior Features Breakfast Nook, Kitchen Island, Pantry, Primary Suite, Quartz Counters, Vaulted Ceiling(s), Walk-In Closet(s)
Heating Forced Air
Cooling Attic Fan, Central Air
Flooring Tile, Vinyl
Fireplaces Number 1
Fireplaces Type Great Room
Fireplace Y
Appliance Bar Fridge, Convection Oven, Dishwasher, Disposal, Dryer, Gas Water Heater, Microwave, Refrigerator, Washer
Exterior
Garage Spaces 3.0
Fence Full
Roof Type Composition
Total Parking Spaces 3
Garage Yes
Building
Lot Description Level, Master Planned
Sewer Public Sewer
Level or Stories Two
Structure Type Frame,Stone
Schools
Elementary Schools Fox Creek
Middle Schools Cresthill
High Schools Highlands Ranch
School District Douglas Re-1
Others
Senior Community No
Ownership Individual
Acceptable Financing Cash, Conventional, FHA
Listing Terms Cash, Conventional, FHA
Special Listing Condition None
Pets Allowed Cats OK, Dogs OK
Read Less
Want to know what your home might be worth? Contact us for a FREE valuation!

Our team is ready to help you sell your home for the highest possible price ASAP

© 2024 METROLIST, INC., DBA RECOLORADO® – All Rights Reserved
6455 S. Yosemite St., Suite 500 Greenwood Village, CO 80111 USA
Bought with RE/MAX Professionals






