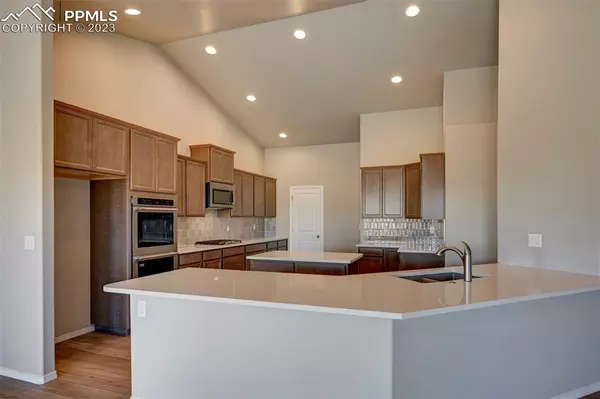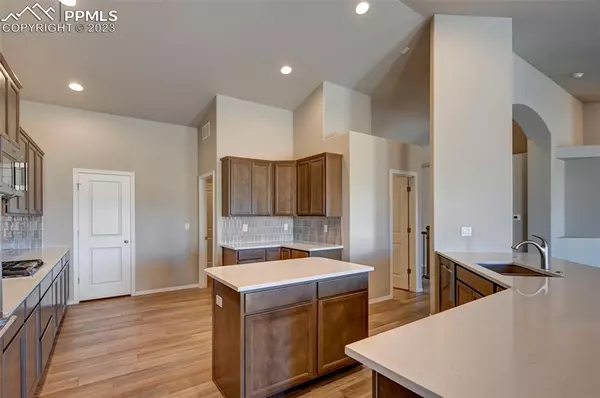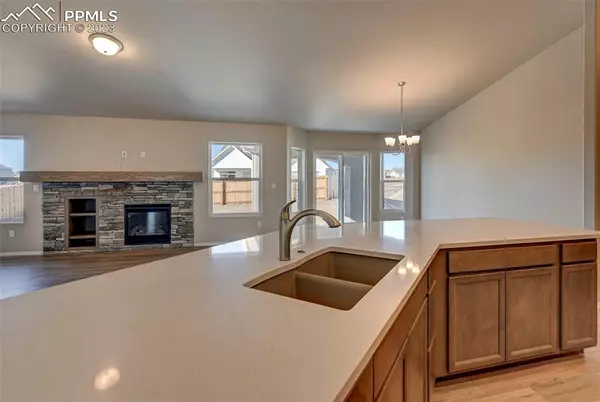$758,947
$776,997
2.3%For more information regarding the value of a property, please contact us for a free consultation.
11002 Rolling Mesa DR Falcon, CO 80831
4 Beds
4 Baths
3,956 SqFt
Key Details
Sold Price $758,947
Property Type Single Family Home
Sub Type Single Family
Listing Status Sold
Purchase Type For Sale
Square Footage 3,956 sqft
Price per Sqft $191
MLS Listing ID 6628070
Sold Date 12/27/23
Style Ranch
Bedrooms 4
Full Baths 3
Half Baths 1
Construction Status New Construction
HOA Fees $8/ann
HOA Y/N Yes
Year Built 2023
Annual Tax Amount $2,387
Tax Year 2022
Lot Size 10,505 Sqft
Property Description
A great house for your your most discerning buyers. Key features include:
- Primary bedroom on main level along with another bedroom with attached full bath, shared with study (or use it as a sitting area for the private bedroom/bath occupant.
- Double garage with 4' front extension PLUS a 46' RV garage- wow!
- Large 20x15 extended rear patio with cover and installed gas line for grilling or heater - perfect for entertaining outdoors.
- Finished basement with 9' foundation walls, wet bar and theater room!
- Main living area has a bay window in the dining room, an open kitchen plan with breakfast nook and breakfast bar, and a kitchen prep island. The living room boasts a stone fireplace and wood mantle.
- there is also a box window in the master suite.
There are many other wonderful features in this favorite plan - come check it out.
Location
State CO
County El Paso
Area Rolling Hills Ranch At Meridian Ranch
Interior
Interior Features 5-Pc Bath, 9Ft + Ceilings, Great Room, Vaulted Ceilings
Cooling None
Flooring Carpet, Luxury Vinyl, Tile
Fireplaces Number 1
Fireplaces Type Gas, Main, One
Laundry Electric Hook-up, Main
Exterior
Parking Features Attached
Garage Spaces 3.0
Community Features Community Center, Dog Park, Fitness Center, Golf Course, Hiking or Biking Trails, Lake/Pond, Parks or Open Space, Playground Area, Pool, Spa
Utilities Available Cable, Electricity, Natural Gas, Telephone
Roof Type Composite Shingle
Building
Lot Description See Prop Desc Remarks
Foundation Full Basement
Builder Name Campbell Homes LLC
Water Assoc/Distr
Level or Stories Ranch
Finished Basement 95
Structure Type Wood Frame
New Construction Yes
Construction Status New Construction
Schools
Middle Schools Falcon
High Schools Falcon
School District Falcon-49
Others
Special Listing Condition Builder Owned
Read Less
Want to know what your home might be worth? Contact us for a FREE valuation!

Our team is ready to help you sell your home for the highest possible price ASAP







