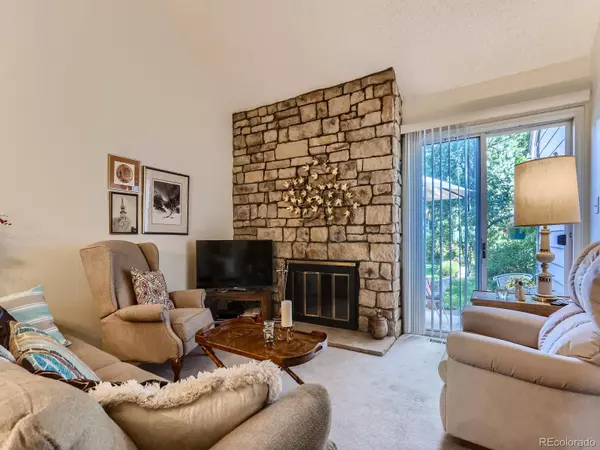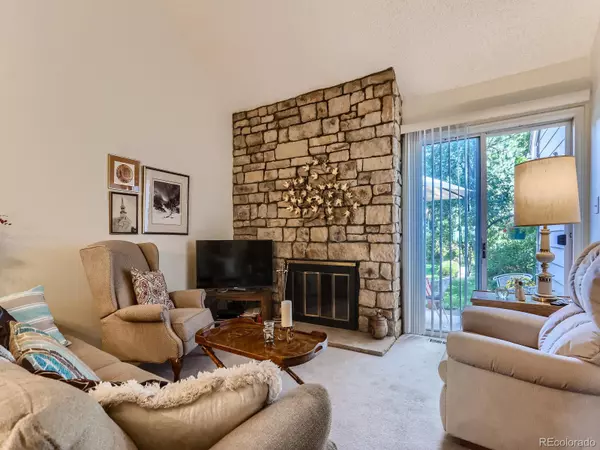$330,000
$350,000
5.7%For more information regarding the value of a property, please contact us for a free consultation.
2071 S Worchester WAY Aurora, CO 80014
2 Beds
3 Baths
1,808 SqFt
Key Details
Sold Price $330,000
Property Type Multi-Family
Sub Type Multi-Family
Listing Status Sold
Purchase Type For Sale
Square Footage 1,808 sqft
Price per Sqft $182
Subdivision Heather Ridge
MLS Listing ID 2154303
Sold Date 01/24/24
Style Contemporary
Bedrooms 2
Full Baths 2
Half Baths 1
Condo Fees $371
HOA Fees $371/mo
HOA Y/N Yes
Abv Grd Liv Area 1,344
Originating Board recolorado
Year Built 1980
Annual Tax Amount $1,200
Tax Year 2022
Lot Size 1,306 Sqft
Acres 0.03
Property Description
MAJOR PRICE ADJUSTMENT on this lovely townhome located in Chimney Hill at Heather Ridge. MAKE THIS HOME YOUR OWN! This great end unit is very private and open as it sides to a lovely grassy area with the patio also backing to a grassy area. There is no one right in back of you here! Picture yourself entertaining in this townhome with its charming entryway and open concept where all can be together and enjoy the warmth of the wood burning fireplace in the Winter and in the Summer strolling on out to the great patio! The main floor bedroom has a nice walk in closet and windows on two sides, with a full bath handy right down the hall. Upstairs the primary loft bedroom has a large walk in closet with a cedar floor, sitting area and large bathroom with another walk in closet. Chandeliers decorate the dining area and the entry. The kitchen, with stainless steel appliances, has a great garden window and space for a small table where you can enjoy snacks in the kitchen. The basement was enjoyed by the owner, providing a home office, as well as an area for arts and crafts. The laundry area features a wonderful laundry tub/sink, washer, dryer and room for extra storage as well, plus toilet commode. The basement allows you to walkout to ground level through the garage, which features lots of storage. There is a new electrical panel and a new (2022) hot water heater. There is a large closet plus another storage area off this entry from the garage, with plenty of space for suitcases, or whatever you choose. Enjoy this area as you could walk to the Heather Ridge Public Golf course! Makes for a great lifestyle!
Included: one portable air-conditioning unit, fireplace accessories, shelf in laundry room, armoire in kitchen, pan rack in kitchen and 6 foot work table in basement. The light rail is close by as well as bus stops, major streets & highway. You can get where you want to go!! Cherry Creek Schools are also close by.
Chimney Hill is part of the Heather Ridge Metro District.
Location
State CO
County Arapahoe
Zoning PUD
Rooms
Basement Finished, Partial, Walk-Out Access
Main Level Bedrooms 1
Interior
Interior Features Ceiling Fan(s), Eat-in Kitchen, Entrance Foyer, Laminate Counters, Open Floorplan, Primary Suite, Walk-In Closet(s)
Heating Forced Air, Natural Gas
Cooling Other
Flooring Carpet, Linoleum, Tile
Fireplaces Number 1
Fireplaces Type Living Room, Wood Burning
Fireplace Y
Appliance Dishwasher, Disposal, Dryer, Gas Water Heater, Microwave, Oven, Range, Refrigerator, Self Cleaning Oven, Washer
Laundry In Unit
Exterior
Parking Features Concrete
Garage Spaces 1.0
Fence None
Pool Outdoor Pool
Utilities Available Cable Available, Electricity Connected, Internet Access (Wired), Natural Gas Connected, Phone Connected
Roof Type Composition
Total Parking Spaces 1
Garage Yes
Building
Lot Description Corner Lot, Cul-De-Sac, Landscaped
Foundation Concrete Perimeter
Sewer Public Sewer
Water Public
Level or Stories Two
Structure Type Wood Siding
Schools
Elementary Schools Eastridge
Middle Schools Prairie
High Schools Overland
School District Cherry Creek 5
Others
Senior Community No
Ownership Individual
Acceptable Financing Cash, Conventional, FHA, VA Loan
Listing Terms Cash, Conventional, FHA, VA Loan
Special Listing Condition None
Pets Allowed Cats OK, Dogs OK, Number Limit
Read Less
Want to know what your home might be worth? Contact us for a FREE valuation!

Our team is ready to help you sell your home for the highest possible price ASAP

© 2024 METROLIST, INC., DBA RECOLORADO® – All Rights Reserved
6455 S. Yosemite St., Suite 500 Greenwood Village, CO 80111 USA
Bought with Realty One Group Premier






