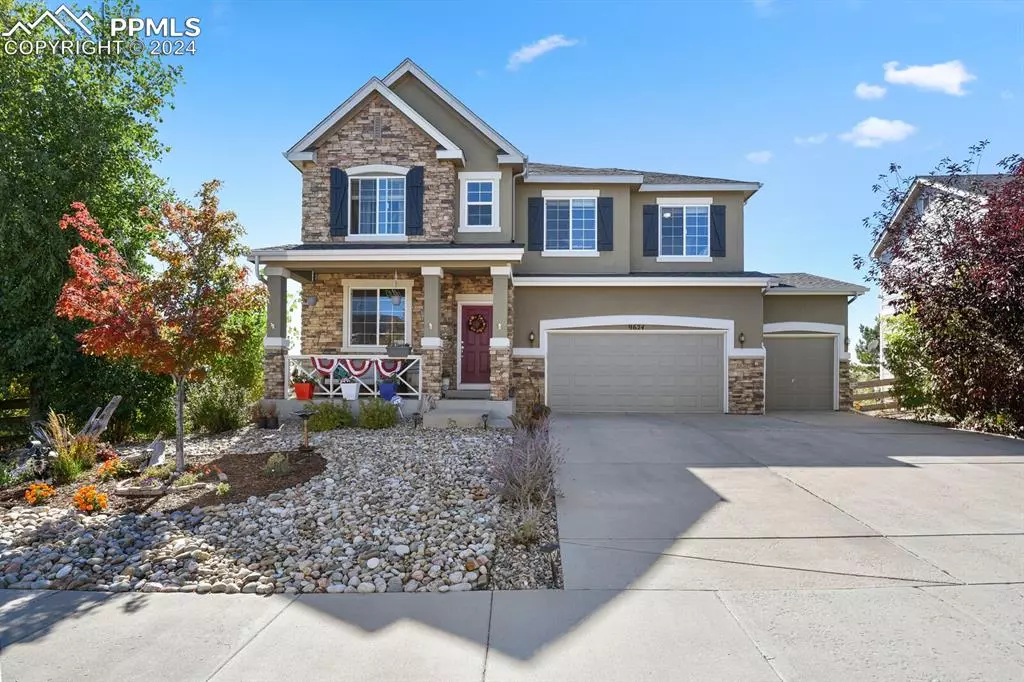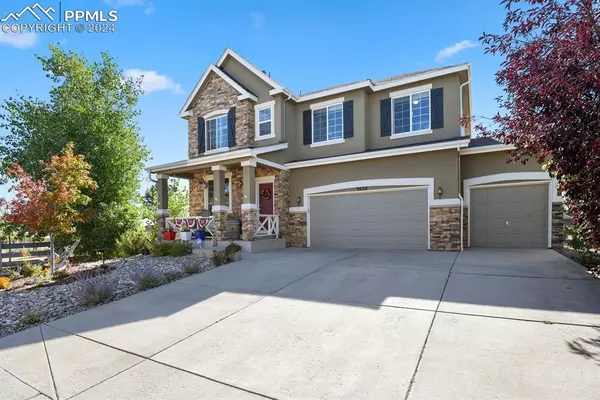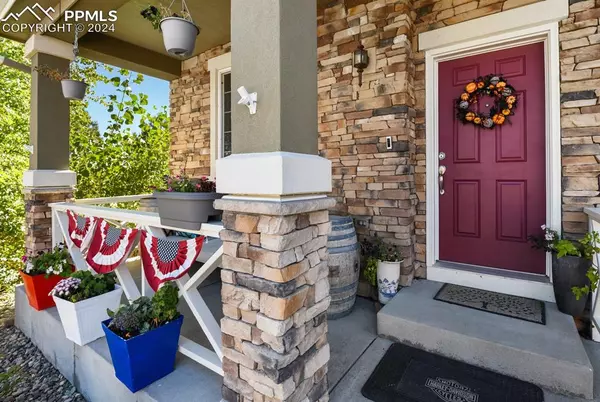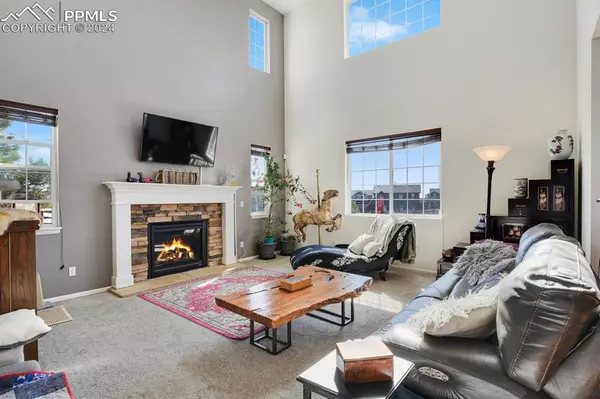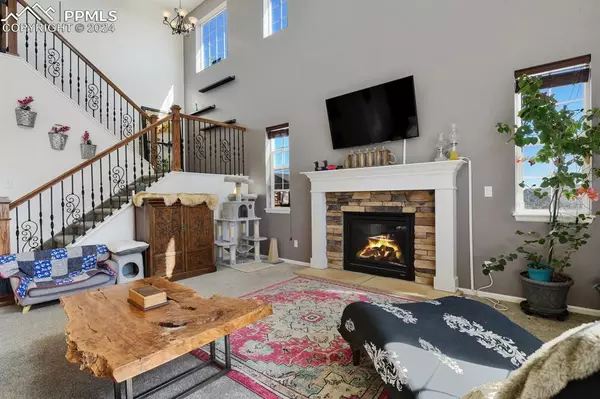$524,000
$542,000
3.3%For more information regarding the value of a property, please contact us for a free consultation.
9624 Beryl DR Peyton, CO 80831
5 Beds
4 Baths
3,695 SqFt
Key Details
Sold Price $524,000
Property Type Single Family Home
Sub Type Single Family
Listing Status Sold
Purchase Type For Sale
Square Footage 3,695 sqft
Price per Sqft $141
MLS Listing ID 1206070
Sold Date 01/23/24
Style 2 Story
Bedrooms 5
Full Baths 2
Half Baths 1
Three Quarter Bath 1
Construction Status Existing Home
HOA Fees $100/mo
HOA Y/N Yes
Year Built 2011
Annual Tax Amount $2,804
Tax Year 2022
Lot Size 8,351 Sqft
Property Description
Welcome to this stunning former model home with great curb appeal and upgrades galore! This home has it all- with 5 bedrooms, 4 baths, 3-car garage with 220v, it sits on a huge landscaped .19-acre corner lot with Peak views! As you walk up you are greeted by gorgeous stonework and covered front patio. Enter in to a beautifully designed open floor plan, Great room with soaring ceilings and walls of windows and stone gas fireplace as the centerpiece. The kitchen boasts granite countertops, stainless-steel appliances including double ovens. High end finishes and upgrades are found throughout, subway tile back-splash, walk-in pantry with custom shelving, large granite island, and upgraded cabinets. The dining area walks out to the rear patio perfect for entertaining or relaxing. Enjoy the pergola with attached blinds and custom-built BBQ hut for grilling year-round. Main level office with classic French doors and custom built-ins, creates an ideal space for remote work or study. Walk upstairs and notice the classy wrought iron railing along the way. The generous upper level Master suite is a true retreat with panoramic mountain views, tray ceilings, a huge walk-in closet with new custom shelving and drawers, and an inviting 5-piece bath with double vanities and soaking tub. Three nice-sized bedrooms and full hall bath with double vanities and a conveniently located laundry room with folding table and cabinets finish off the upper level. The finished basement features a large family/recreation area, and an additional bedroom and full bath for family or guests. Need storage? The spacious bonus room will not disappoint. Extras include New roof and gutters installed in 2022, Central air, Radon Mitigation System, 220v in garage and fenced back yard with new sod and sprinkler system installed in 2023! Access to pool, clubhouse, golf course, trails and close to military bases.
This Meridian Ranch gem has it all- come see it today!
Location
State CO
County El Paso
Area Meridian Ranch
Interior
Interior Features 5-Pc Bath, 9Ft + Ceilings, French Doors, Great Room, Vaulted Ceilings
Cooling Ceiling Fan(s), Central Air
Flooring Carpet, Wood Laminate
Fireplaces Number 1
Fireplaces Type Main
Laundry Electric Hook-up, Upper
Exterior
Parking Features Attached
Garage Spaces 3.0
Fence Rear
Community Features Community Center, Fitness Center, Parks or Open Space, Playground Area, Pool, Spa
Utilities Available Cable, Electricity, Natural Gas
Roof Type Composite Shingle
Building
Lot Description Mountain View, View of Pikes Peak
Foundation Full Basement, Garden Level
Water Assoc/Distr
Level or Stories 2 Story
Finished Basement 95
Structure Type Wood Frame
Construction Status Existing Home
Schools
School District Falcon-49
Others
Special Listing Condition Not Applicable
Read Less
Want to know what your home might be worth? Contact us for a FREE valuation!

Our team is ready to help you sell your home for the highest possible price ASAP



