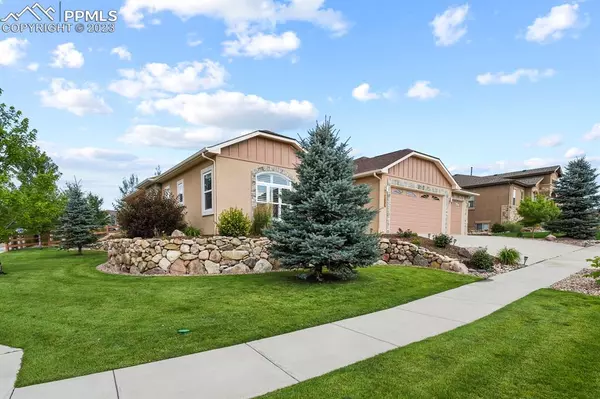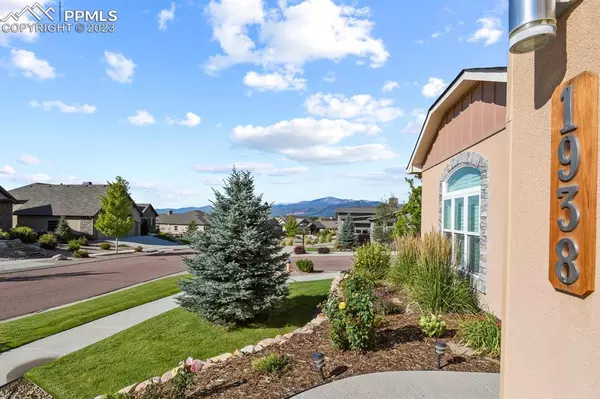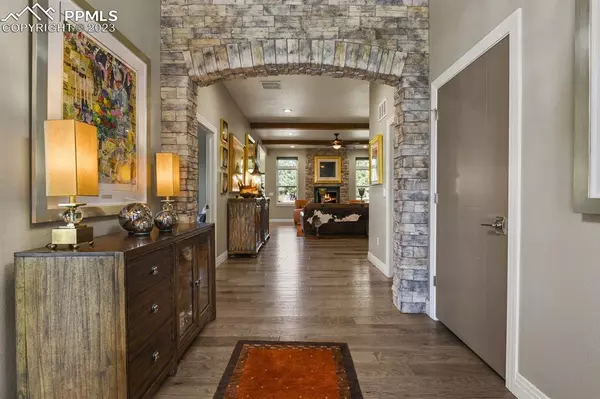$825,000
$847,500
2.7%For more information regarding the value of a property, please contact us for a free consultation.
1938 Redbank DR Colorado Springs, CO 80921
3 Beds
4 Baths
2,407 SqFt
Key Details
Sold Price $825,000
Property Type Single Family Home
Sub Type Single Family
Listing Status Sold
Purchase Type For Sale
Square Footage 2,407 sqft
Price per Sqft $342
MLS Listing ID 5526203
Sold Date 01/25/24
Style Ranch
Bedrooms 3
Full Baths 2
Half Baths 1
Three Quarter Bath 1
Construction Status Existing Home
HOA Fees $65/mo
HOA Y/N Yes
Year Built 2015
Annual Tax Amount $4,753
Tax Year 2022
Lot Size 0.258 Acres
Property Description
This custom ranch level home has been thoughtfully designed with true main level living. Enjoy having zero stairs/steps going in & out of this stunning well built home. This is a true gem & a highly sought after floorplan with all main level living & is situated on a corner lot with beautiful front range & Pikes Peak Views in the extremely desirable Flying Horse neighborhood. The property went through a professional remodel in 2022 to include custom wood beams in the living room, new high-end lighting throughout, designer interior paint on all the walls and doors, upgraded mirrors, replaced toilets, premier spa tub with jets, window treatments, some upgraded windows & a fully fenced in yard with cement fencing. Some custom features include a gorgeous stone archway upon entering the home, covered front patio, wide-plank wood floors, in- floor radiant heat, high ceilings, 3 bedrooms each with their own private bathrooms, & double sided fireplace with floor to ceiling stone façade. The gourmet kitchen has an oversized island, walk-in pantry, deluxe gas range with hood, stainless steel appliances, quartz countertops, custom backsplash & white cabinets with crown molding. Large primary bedroom with an adjoining bathroom & sliding glass doors that lead to the covered back patio. The primary bathroom has double sinks, engineered marble, tile flooring, an oversized curb-less shower with double shower heads/ bench & a large walk-in closet with custom built-ins. Main level laundry room with a sink, cabinets & a mud room. There is a utility room with additional storage. Professionally landscaped front/back yards invite you to enjoy the mountain views & private yard while under the covered patio enjoying your double sided fireplace. Fully finished 4 car tandem garage. Flying Horse neighborhood features parks, walking trails, Flying Horse Steakhouse, membership golf course, mountain views, greenways, close proximity to AFA, schools, shopping, hospitals, access to I25 & much more
Location
State CO
County El Paso
Area Flying Horse
Interior
Interior Features 9Ft + Ceilings, Beamed Ceilings
Cooling Ceiling Fan(s), Central Air
Flooring Carpet, Tile, Wood
Fireplaces Number 1
Fireplaces Type Gas, One, See Prop Desc Remarks
Laundry Main
Exterior
Parking Features Attached, Tandem
Garage Spaces 4.0
Fence All
Utilities Available Cable, Electricity, Natural Gas
Roof Type Composite Shingle
Building
Lot Description Corner, Level, Mountain View, View of Pikes Peak
Foundation Slab
Water Municipal
Level or Stories Ranch
Structure Type Wood Frame
Construction Status Existing Home
Schools
Middle Schools Discovery Canyon
High Schools Discovery Canyon
School District Academy-20
Others
Special Listing Condition Not Applicable
Read Less
Want to know what your home might be worth? Contact us for a FREE valuation!

Our team is ready to help you sell your home for the highest possible price ASAP







