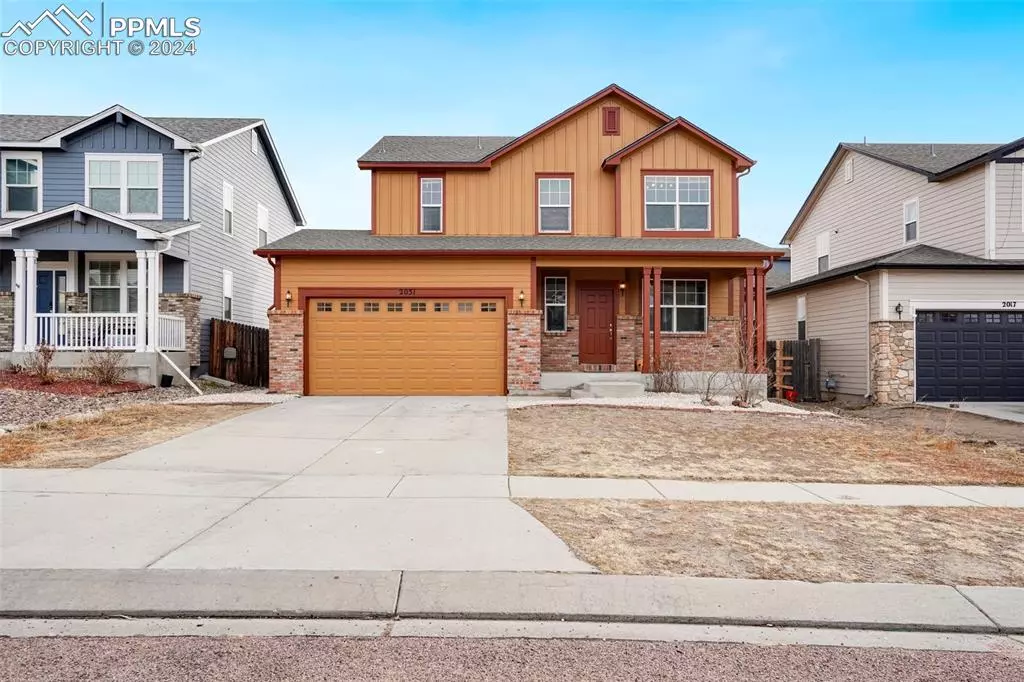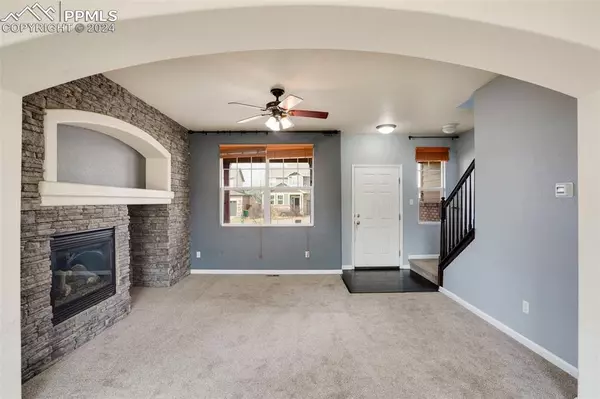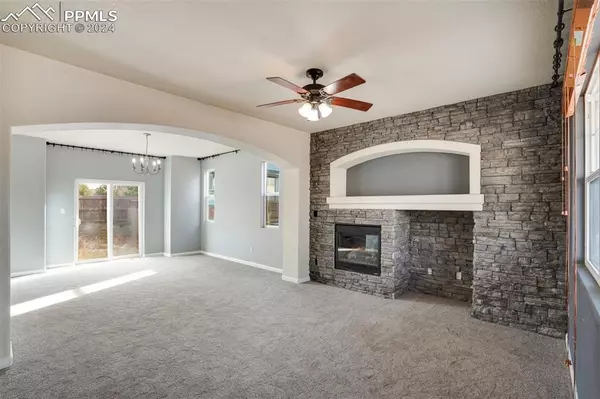$420,000
$440,000
4.5%For more information regarding the value of a property, please contact us for a free consultation.
2031 Capital DR Colorado Springs, CO 80951
4 Beds
4 Baths
2,250 SqFt
Key Details
Sold Price $420,000
Property Type Single Family Home
Sub Type Single Family
Listing Status Sold
Purchase Type For Sale
Square Footage 2,250 sqft
Price per Sqft $186
MLS Listing ID 4866698
Sold Date 01/26/24
Style 2 Story
Bedrooms 4
Full Baths 3
Half Baths 1
Construction Status Existing Home
HOA Y/N No
Year Built 2005
Annual Tax Amount $2,124
Tax Year 2022
Lot Size 5,000 Sqft
Property Description
Welcome home to this delightful 4 bedroom, 3.5 bathroom home with stunning views of Pikes Peak. As you step into the main level, the inviting living room welcomes you with brand new carpeting and a stunning stone fireplace. The seamless flow leads you from the living room to the dining area, which opens to the backyard, providing easy access to the expansive fenced in oasis. The well-appointed kitchen offers ample cabinet space to accommodate all of your culinary needs. Completing the main level is a convenient half bath. Venture to the upper level, where the master bedroom awaits, offering a spacious retreat with an attached 5-piece ensuite bathroom and a walk-in closet. The laundry room on this level adds practicality, and two secondary bedrooms share a full bath. Descend to the finished basement, where a second living area awaits, complete with a wet bar for added convenience. Custom barn doors enhance the aesthetic appeal, and a full bathroom is easily accessible from both the family room and a bedroom, adding versatility to this well-designed space. Recent updates include a new roof and new carpet throughout most of the home. The solar panels, completely paid off, contribute to low monthly electric bills. Strategically located just minutes from Peterson AFB, and a short drive to Schriever AFB and Fort Carson, this home provides convenient access to military bases. The Powers corridor is moments away, offering a plethora of grocery stores, shopping, dining, and entertainment options for every taste. Parks, schools, and walking trails are within close proximity, providing recreational opportunities for the whole family. Don't miss the chance to call this property your home sweet home!
Location
State CO
County El Paso
Area Claremont Ranch
Interior
Interior Features 5-Pc Bath
Cooling Ceiling Fan(s)
Flooring Carpet, Wood
Fireplaces Number 1
Fireplaces Type Main, One
Laundry Upper
Exterior
Parking Features Attached
Garage Spaces 2.0
Fence Rear
Utilities Available Electricity, Solar
Roof Type Composite Shingle
Building
Lot Description Level
Foundation Full Basement
Water Municipal
Level or Stories 2 Story
Finished Basement 95
Structure Type Framed on Lot
Construction Status Existing Home
Schools
Middle Schools Horizon
High Schools Sand Creek
School District Falcon-49
Others
Special Listing Condition Not Applicable
Read Less
Want to know what your home might be worth? Contact us for a FREE valuation!

Our team is ready to help you sell your home for the highest possible price ASAP







