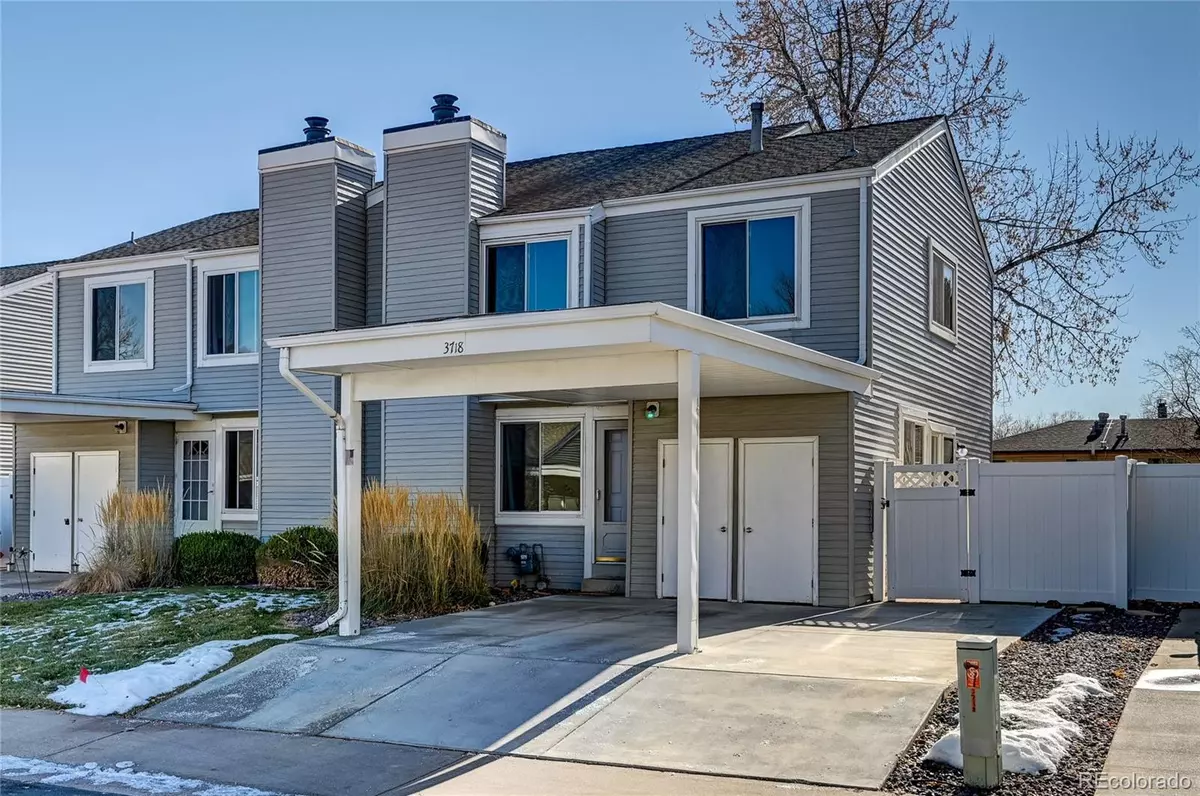$415,000
$415,000
For more information regarding the value of a property, please contact us for a free consultation.
3718 E 118th WAY Thornton, CO 80233
4 Beds
2 Baths
1,736 SqFt
Key Details
Sold Price $415,000
Property Type Townhouse
Sub Type Townhouse
Listing Status Sold
Purchase Type For Sale
Square Footage 1,736 sqft
Price per Sqft $239
Subdivision Woodglen
MLS Listing ID 7120927
Sold Date 01/25/24
Bedrooms 4
Full Baths 2
Condo Fees $199
HOA Fees $199/mo
HOA Y/N Yes
Abv Grd Liv Area 1,736
Originating Board recolorado
Year Built 1974
Annual Tax Amount $2,091
Tax Year 2022
Lot Size 8,712 Sqft
Acres 0.2
Property Description
Update, Kitchen counter finally in! Start your new year in a new home. Largest Two story townhouse in complex with rare options for main floor primary bedroom, Built in 1974 updated in Nov. 2023. Approx. 1736 total finished sq. ft. This great townhouse is versatile for two primary bedrooms, one is on main floor with private sliding glass door to the patio and shares the full bath on main level along with convenient laundry on main level perfect for one level living. The second primary room features a walk in closet and private sink and vanity that shared jack & Jill bath/water closet with another private vanity off the hall for the secondary upstairs rooms. The main level walks into open floor plan with living room, dining and kitchen combo and full bath. All new flooring through entire house with new laminate in the main areas and carpet in bedrooms and stairs. All kitchen appliances included and are new. There are new kitchen cabinets, quartz counters, new vinyl flooring, and new paint throughout. The Furnace and A/C were installed in November and new water heater in Aug. A 14 month Blue Ribbon Home Warranty Gold plan with purchase. There are several new windows and a newer sliding glass door from the dining area to large the private fenced yard. Plenty of parking with two off street parking spaces one has covered carport along with two storage closets under the carport. Located a short walk to the community pool or to the cozy park with several bench to relax and read a book. Additional community amenities: King Soopers, Kohl's, Big R and several restaurants like Old Chicago, Outback and Olive Garden to name a few. Prime location with easy access to I-25 or Hwy 85 for a short commute to Downtown Denver or Dia and only a few minutes down the road to Thornton rec center. Light rail or park and ride are within a few miles. This is great investment opportunity with rare 4 bedroom average rents in area $2400, perfect how ever you decide to use it.
Location
State CO
County Adams
Zoning Res
Rooms
Main Level Bedrooms 1
Interior
Interior Features Ceiling Fan(s), Eat-in Kitchen, Jack & Jill Bathroom, Quartz Counters, Walk-In Closet(s)
Heating Forced Air
Cooling Central Air
Flooring Carpet, Laminate, Tile
Fireplaces Number 1
Fireplaces Type Living Room, Wood Burning
Fireplace Y
Appliance Dishwasher, Microwave, Range, Refrigerator
Laundry In Unit
Exterior
Exterior Feature Private Yard
Parking Features Concrete
Fence Partial
Pool Outdoor Pool
Utilities Available Cable Available, Electricity Connected, Natural Gas Connected, Phone Available
Roof Type Architecural Shingle
Total Parking Spaces 2
Garage No
Building
Lot Description Landscaped, Near Public Transit, Sprinklers In Front
Foundation Concrete Perimeter
Sewer Community Sewer
Water Public
Level or Stories Two
Structure Type Frame,Metal Siding
Schools
Elementary Schools Woodglen
Middle Schools Century
High Schools Mountain Range
School District Adams 12 5 Star Schl
Others
Senior Community No
Ownership Individual
Acceptable Financing Cash, Conventional, FHA, VA Loan
Listing Terms Cash, Conventional, FHA, VA Loan
Special Listing Condition None
Pets Allowed Yes
Read Less
Want to know what your home might be worth? Contact us for a FREE valuation!

Our team is ready to help you sell your home for the highest possible price ASAP

© 2024 METROLIST, INC., DBA RECOLORADO® – All Rights Reserved
6455 S. Yosemite St., Suite 500 Greenwood Village, CO 80111 USA
Bought with KELLER WILLIAMS AVENUES REALTY






