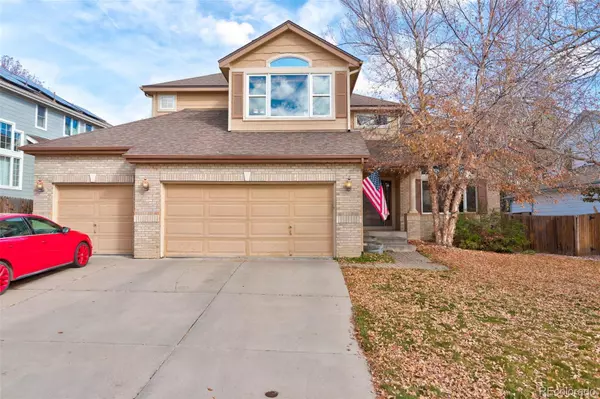$785,000
$799,000
1.8%For more information regarding the value of a property, please contact us for a free consultation.
6494 S Routt ST Littleton, CO 80127
6 Beds
4 Baths
4,398 SqFt
Key Details
Sold Price $785,000
Property Type Single Family Home
Sub Type Single Family Residence
Listing Status Sold
Purchase Type For Sale
Square Footage 4,398 sqft
Price per Sqft $178
Subdivision Powderhorn
MLS Listing ID 3474960
Sold Date 01/25/24
Style Traditional
Bedrooms 6
Full Baths 2
Half Baths 1
Three Quarter Bath 1
Condo Fees $225
HOA Fees $18
HOA Y/N Yes
Abv Grd Liv Area 2,950
Originating Board recolorado
Year Built 1999
Annual Tax Amount $4,603
Tax Year 2022
Lot Size 6,969 Sqft
Acres 0.16
Property Description
Welcome Home to this beautiful 6 bedroom/3.5 bath home in Littleton. From the grand entrance, high ceilings, granite counters, primary retreat with 2 closets, and plenty of room for the entire family; you will fall in love with this home. The main level provides an eat-in kitchen with pull out shelving with openness to the great room. A beautiful dining area and front room to enjoy those special family times. There is a full bedroom on the main level, or you can use it as a office. Upstairs, you will find a massive primary suite with 5 piece bath (with self-closing drawers), and 3 additional bedrooms. In the basement you will find a great family room, a bedroom, 3/4 bath, and a bonus room you can use as a library - a perfect spot to sneak away and enjoy peace while you read your favorite book. There is also a full-house central vacuum system. There is also a huge storage room. The cozy backyard is ZERO maintenance with Xeriscaped Yard and Trex Deck. The 3 car garage provides plenty of parking space. The quiet neighborhood is the perfect location; close to restaurants, shopping, and great schools. Plus you are just a short ride away from the glorious Colorado mountains. Seller is offering a 1 year Home Warranty. Book your showing today!!!!
Location
State CO
County Jefferson
Zoning P-D
Rooms
Basement Finished
Main Level Bedrooms 1
Interior
Interior Features Eat-in Kitchen, Granite Counters, High Ceilings
Heating Forced Air, Natural Gas
Cooling Central Air
Flooring Carpet, Wood
Fireplaces Number 1
Fireplaces Type Gas, Great Room
Fireplace Y
Appliance Cooktop, Dishwasher, Disposal, Dryer, Microwave, Refrigerator, Self Cleaning Oven, Sump Pump, Washer
Exterior
Garage Spaces 3.0
Fence Full
Utilities Available Cable Available, Electricity Connected, Internet Access (Wired), Natural Gas Connected, Phone Available
Roof Type Composition
Total Parking Spaces 3
Garage Yes
Building
Sewer Public Sewer
Water Public
Level or Stories Three Or More
Structure Type Brick,Frame,Wood Siding
Schools
Elementary Schools Powderhorn
Middle Schools Summit Ridge
High Schools Dakota Ridge
School District Jefferson County R-1
Others
Senior Community No
Ownership Individual
Acceptable Financing Cash, Conventional, FHA, Jumbo, VA Loan
Listing Terms Cash, Conventional, FHA, Jumbo, VA Loan
Special Listing Condition None
Read Less
Want to know what your home might be worth? Contact us for a FREE valuation!

Our team is ready to help you sell your home for the highest possible price ASAP

© 2024 METROLIST, INC., DBA RECOLORADO® – All Rights Reserved
6455 S. Yosemite St., Suite 500 Greenwood Village, CO 80111 USA
Bought with eXp Realty, LLC






