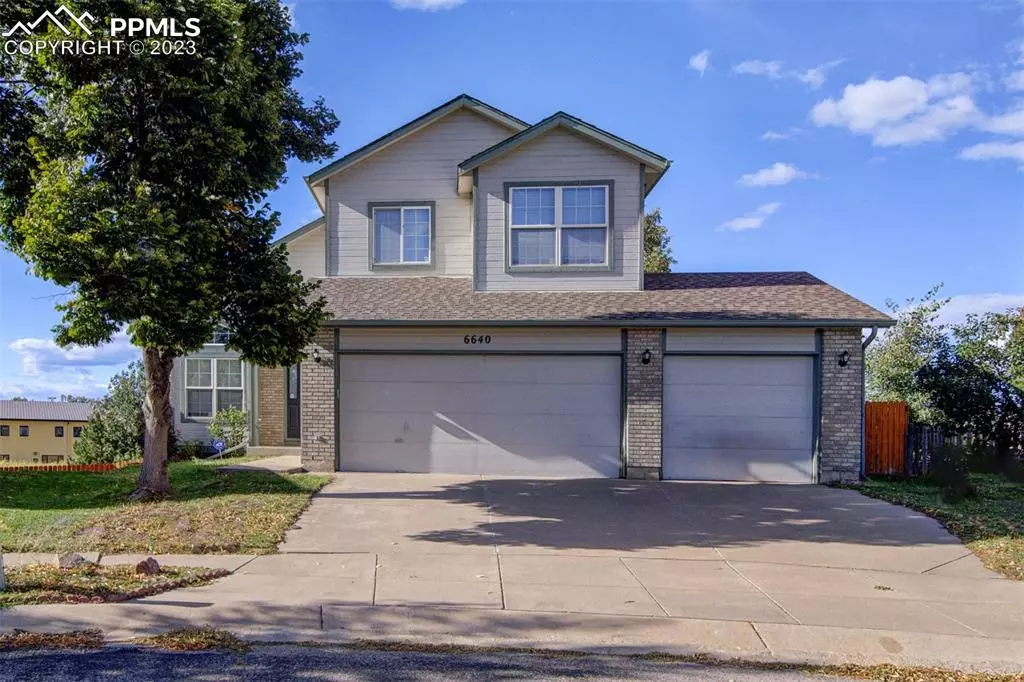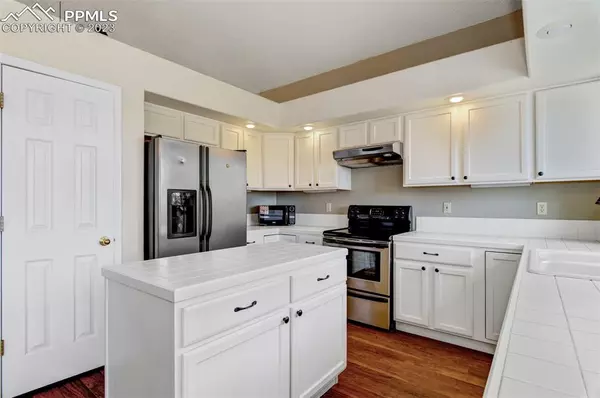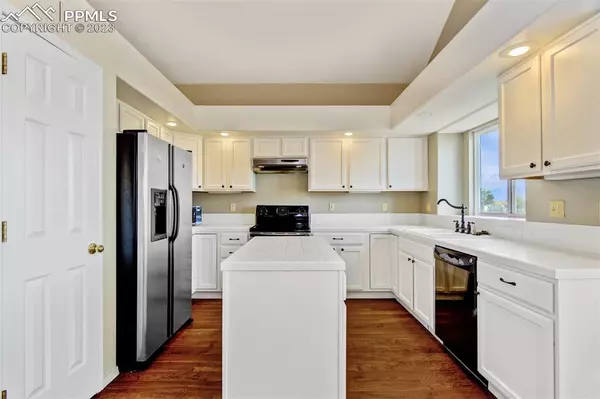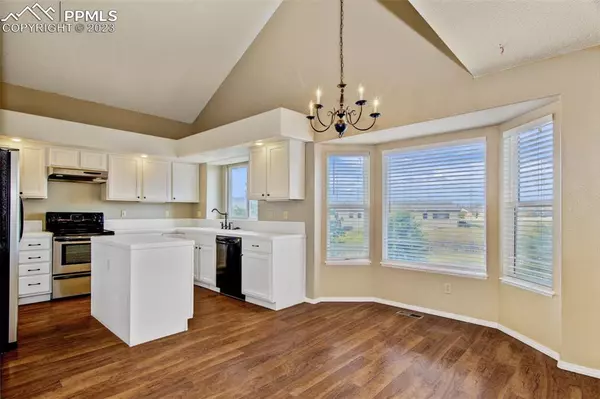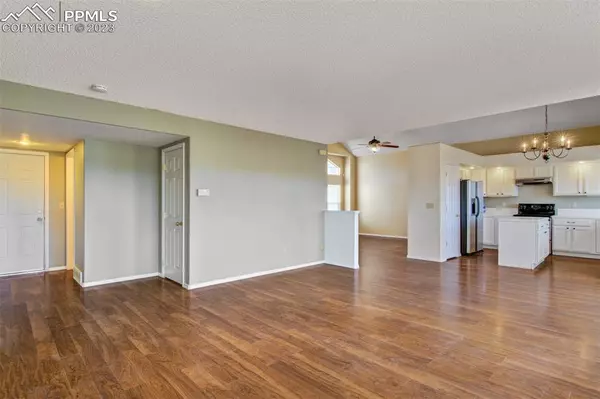$505,000
$525,000
3.8%For more information regarding the value of a property, please contact us for a free consultation.
6640 Whereabout CT Colorado Springs, CO 80923
4 Beds
4 Baths
2,591 SqFt
Key Details
Sold Price $505,000
Property Type Single Family Home
Sub Type Single Family
Listing Status Sold
Purchase Type For Sale
Square Footage 2,591 sqft
Price per Sqft $194
MLS Listing ID 2781798
Sold Date 01/26/24
Style 2 Story
Bedrooms 4
Full Baths 2
Half Baths 1
Three Quarter Bath 1
Construction Status Existing Home
HOA Y/N No
Year Built 1999
Annual Tax Amount $1,563
Tax Year 2022
Lot Size 0.281 Acres
Property Description
Amazing 2-story home in Sundown. The first floor boasts an open floor plan, seamlessly connecting the living room, dining room, and kitchen. The family room features a cozy fireplace, while the dining room has a separate eating nook. Hardwood floors gleam throughout the main floor of the home. Your kitchen is spacious and features your refrigerator, range stove/oven, and dishwasher, pantry, the kitchen also has a large island for maximizing kitchen usage. Your living room is formal and cozy, once you enter the home, you are welcomed by vaulted ceilings and large windows with lots of natural light. Upstairs, the second floor houses the bedrooms. The master suite is a sanctuary with a tray ceiling, a walk-in closet, and an ensuite bathroom featuring a soaking tub, a glass-enclosed shower, and dual sinks. Additional bedrooms are thoughtfully designed, each with its unique character. The basement has a second family room along with the set up for a theater room, the additional bedroom and bathroom are on this floor as well. The backyard opens up to a serene backyard retreat. enjoy the open space for private entertaining and dining or lounging. Over a quarter of an acre of space to enjoy (something you don't see often) Other features include a secluded cul-de-sac, a large 3-car garage, views of Pikes Peak, and a central air unit. In summary, a beautiful two-story home is a harmonious blend of architectural elegance, thoughtful design, and natural beauty. It offers both timeless curb appeal and modern interior amenities, making it a perfect haven for its fortunate residents.
Location
State CO
County El Paso
Area Sundown
Interior
Interior Features 5-Pc Bath, Great Room, Vaulted Ceilings
Cooling Ceiling Fan(s), Central Air
Flooring Carpet, Wood
Fireplaces Number 1
Fireplaces Type Gas, Main, One
Laundry Electric Hook-up, Main
Exterior
Parking Features Attached
Garage Spaces 3.0
Fence Rear
Utilities Available Cable, Electricity, Natural Gas, Telephone
Roof Type Composite Shingle
Building
Lot Description Backs to Open Space, Cul-de-sac, Level, Mountain View, View of Pikes Peak
Foundation Full Basement, Garden Level
Water Municipal
Level or Stories 2 Story
Finished Basement 95
Structure Type Wood Frame
Construction Status Existing Home
Schools
Middle Schools Jenkins
High Schools Doherty
School District Colorado Springs 11
Others
Special Listing Condition Not Applicable
Read Less
Want to know what your home might be worth? Contact us for a FREE valuation!

Our team is ready to help you sell your home for the highest possible price ASAP



