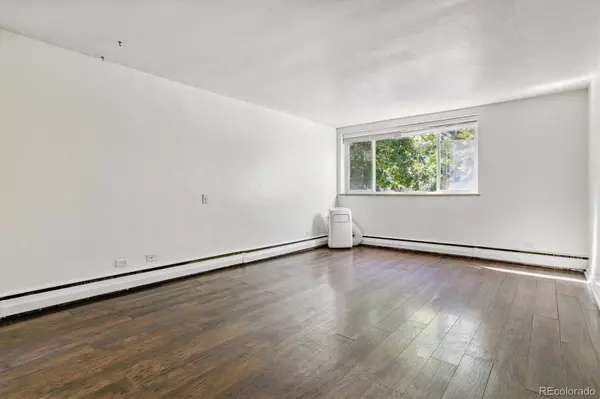$256,000
$254,000
0.8%For more information regarding the value of a property, please contact us for a free consultation.
1056 N Marion ST #101 Denver, CO 80218
1 Bed
1 Bath
577 SqFt
Key Details
Sold Price $256,000
Property Type Condo
Sub Type Condominium
Listing Status Sold
Purchase Type For Sale
Square Footage 577 sqft
Price per Sqft $443
Subdivision Capitol Hill
MLS Listing ID 2972807
Sold Date 01/29/24
Style Contemporary
Bedrooms 1
Full Baths 1
Condo Fees $282
HOA Fees $282/mo
HOA Y/N Yes
Abv Grd Liv Area 577
Originating Board recolorado
Year Built 1961
Annual Tax Amount $1,230
Tax Year 2022
Property Description
Price Reduced and Seller is Motivated! Lender is willing to contribute a substantial credit to any buyer with an accepted full price offer!
Welcome to your charming and spacious 1-bedroom, 1-bathroom condo in the heart of Denver's historic Capitol Hill neighborhood. Nestled just two blocks away from the picturesque Cheesman Park, and in close proximity to the Denver Botanic Gardens and downtown Denver, this updated condo offers the perfect blend of urban living and natural beauty. Upon entering, you'll be greeted by an inviting, open-concept living space. The remodeled kitchen and full bath offer stainless appliances, granite tile countertops, tile floors and ample cabinet space. The large, bright bedroom is well-appointed with double closets and in room air conditioning. This condo is located in a secure and well-maintained low rise building with only 12 units. The owner's storage and on-site laundry are conveniently located next to the unit. Grab your gear and head to the mountains for your next adventure, just a 30 minute drive to the west. Come take a look today, this condo is a wonderful place to call your home in the Mile-High City!
Location
State CO
County Denver
Zoning U-RH-2.5
Rooms
Main Level Bedrooms 1
Interior
Interior Features Ceiling Fan(s), Laminate Counters, No Stairs, Open Floorplan, Smoke Free, Tile Counters
Heating Baseboard, Hot Water
Cooling Air Conditioning-Room
Flooring Laminate, Tile
Fireplace N
Appliance Cooktop, Dishwasher, Disposal, Microwave, Oven, Refrigerator
Laundry Common Area
Exterior
Exterior Feature Lighting
Fence Partial
Utilities Available Electricity Connected
Roof Type Tar/Gravel
Garage No
Building
Sewer Public Sewer
Water Public
Level or Stories One
Structure Type Stucco
Schools
Elementary Schools Dora Moore
Middle Schools Morey
High Schools East
School District Denver 1
Others
Senior Community No
Ownership Individual
Acceptable Financing Cash, Conventional
Listing Terms Cash, Conventional
Special Listing Condition None
Pets Allowed Cats OK, Dogs OK
Read Less
Want to know what your home might be worth? Contact us for a FREE valuation!

Our team is ready to help you sell your home for the highest possible price ASAP

© 2024 METROLIST, INC., DBA RECOLORADO® – All Rights Reserved
6455 S. Yosemite St., Suite 500 Greenwood Village, CO 80111 USA
Bought with Thrive Real Estate Group






