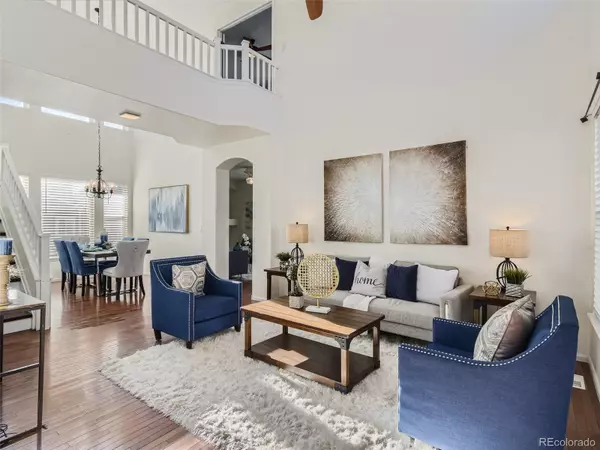$760,000
$750,000
1.3%For more information regarding the value of a property, please contact us for a free consultation.
7459 Pintail PL Littleton, CO 80125
5 Beds
4 Baths
2,821 SqFt
Key Details
Sold Price $760,000
Property Type Single Family Home
Sub Type Single Family Residence
Listing Status Sold
Purchase Type For Sale
Square Footage 2,821 sqft
Price per Sqft $269
Subdivision Roxborough Village
MLS Listing ID 5201984
Sold Date 01/29/24
Style Traditional
Bedrooms 5
Full Baths 2
Three Quarter Bath 2
Condo Fees $40
HOA Fees $40/mo
HOA Y/N Yes
Abv Grd Liv Area 2,090
Originating Board recolorado
Year Built 2001
Annual Tax Amount $3,432
Tax Year 2022
Lot Size 10,454 Sqft
Acres 0.24
Property Description
Welcome to your dream home nestled at the end of a tranquil cul-de-sac! As you approach, the curb appeal is immediately evident, with a manicured lawn and inviting facade that beckons you inside. Upon entering, you'll be greeted by the spacious living and dining area adorned with vaulted ceilings, creating an open and airy atmosphere. Natural light pours in through strategically placed south facing windows. The heart of this home is undoubtedly the kitchen, which opens to the family room. The recently upgraded stainless steel appliances glisten, and the pantry offers plenty of storage. The thoughtful layout extends seamlessly to the private backyard oasis. Mature landscaping surrounds the expansive yard over 10,000 sq ft in size, offering both beauty and privacy. Picture yourself hosting gatherings, playing with loved ones, or simply unwinding in the serenity of your own outdoor retreat. In addition to the three-car garage, an oversized new Tuff Shed provides extra storage space for all your tools and outdoor gear. The second story includes a primary suite with foothills views, 5-piece bath and large walk in closet. The two guest bedrooms upstairs are on the opposite end of the home with their own guest bathroom with double sinks. For those who work from home, the separate private home office on the main level is a standout feature with the custom wraparound desk and shelving. There is a full bath across the hall from the office, providing the option to use this space as a main floor bedroom. The lower level includes a rec room, another updated bathroom and two more rooms that can be used as bedrooms or a home gym. The roof is newer (2018) and the seller is offering an extended home warranty, providing peace of mind from day one after you move in. Your dream home awaits at the end of this quiet cul-de-sac!
Location
State CO
County Douglas
Zoning PDU
Rooms
Basement Finished, Full, Sump Pump
Main Level Bedrooms 1
Interior
Interior Features Breakfast Nook, Ceiling Fan(s), Corian Counters, Eat-in Kitchen, Entrance Foyer, Five Piece Bath, High Ceilings, Pantry, Primary Suite, Smoke Free, Vaulted Ceiling(s), Walk-In Closet(s)
Heating Forced Air, Natural Gas, Passive Solar
Cooling Central Air
Flooring Carpet, Tile, Vinyl, Wood
Fireplaces Number 1
Fireplaces Type Family Room, Gas
Fireplace Y
Appliance Dishwasher, Disposal, Double Oven, Dryer, Gas Water Heater, Microwave, Refrigerator, Washer
Exterior
Exterior Feature Fire Pit, Private Yard, Rain Gutters
Garage Spaces 3.0
Fence Full
Utilities Available Electricity Connected, Natural Gas Connected
View Mountain(s)
Roof Type Composition
Total Parking Spaces 6
Garage Yes
Building
Lot Description Cul-De-Sac, Irrigated, Many Trees, Sprinklers In Front, Sprinklers In Rear
Sewer Public Sewer
Water Public
Level or Stories Two
Structure Type Cement Siding,Frame,Stone
Schools
Elementary Schools Roxborough
Middle Schools Ranch View
High Schools Thunderridge
School District Douglas Re-1
Others
Senior Community No
Ownership Individual
Acceptable Financing Cash, Conventional, FHA, VA Loan
Listing Terms Cash, Conventional, FHA, VA Loan
Special Listing Condition None
Read Less
Want to know what your home might be worth? Contact us for a FREE valuation!

Our team is ready to help you sell your home for the highest possible price ASAP

© 2024 METROLIST, INC., DBA RECOLORADO® – All Rights Reserved
6455 S. Yosemite St., Suite 500 Greenwood Village, CO 80111 USA
Bought with Thrive Real Estate Group






