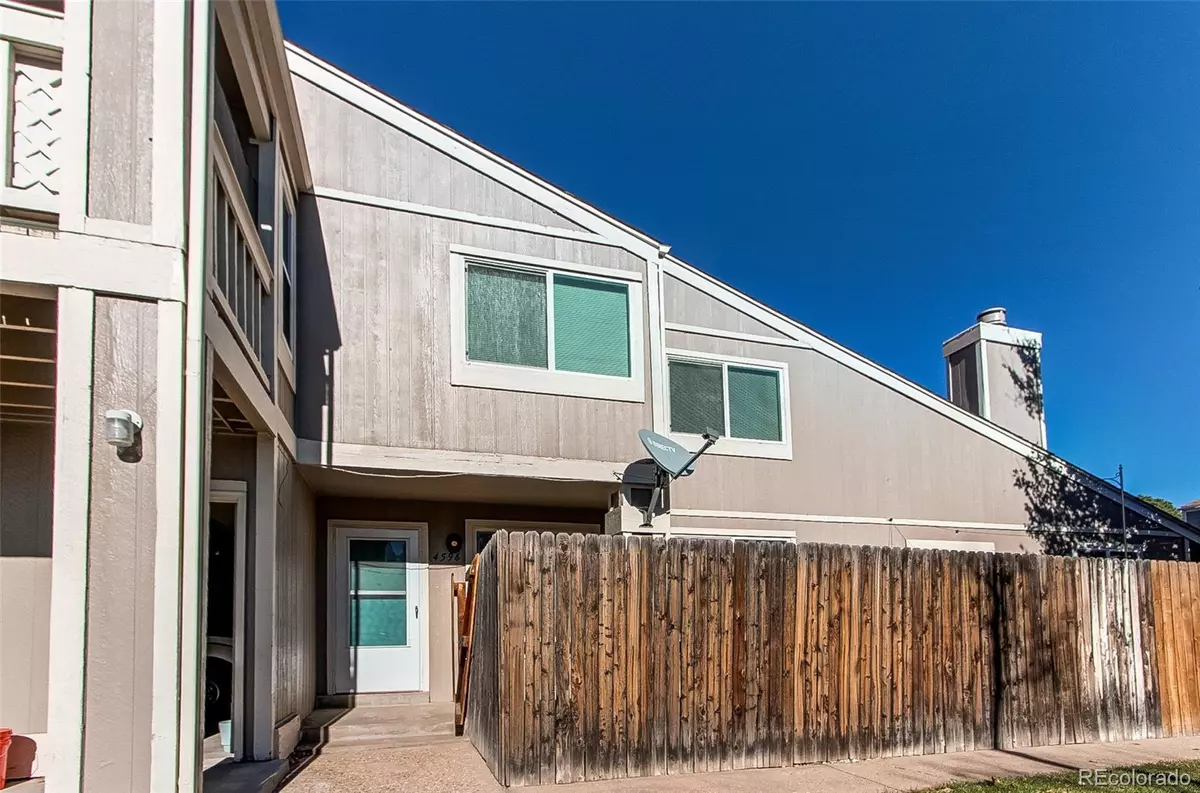$315,000
$315,000
For more information regarding the value of a property, please contact us for a free consultation.
4596 S Hannibal ST Aurora, CO 80015
2 Beds
2 Baths
1,164 SqFt
Key Details
Sold Price $315,000
Property Type Townhouse
Sub Type Townhouse
Listing Status Sold
Purchase Type For Sale
Square Footage 1,164 sqft
Price per Sqft $270
Subdivision Pheasant Run
MLS Listing ID 4226353
Sold Date 01/29/24
Style Contemporary
Bedrooms 2
Full Baths 1
Half Baths 1
Condo Fees $345
HOA Fees $345/mo
HOA Y/N Yes
Abv Grd Liv Area 1,164
Originating Board recolorado
Year Built 1974
Annual Tax Amount $1,188
Tax Year 2022
Property Description
Welcome home to this inviting 2 story townhome in Pheasant Run. Just some of the custom upgrades include: Hickory hardwood floors throughout the main level*Modern fixtures and hardware added*Stainless Steel Appliances including a gas stove*Kitchen solid counters and cabinets have been remodeled* Relax by the hard to find wood burning fireplace in the family room*The fireplace features a nice custom Mantle also*The main level has a half bathroom*The original windows and furnace have been replaced*Natural light floods the home*Some Mountain views*All appliances come with the home including a washer and dryer*The attached designated carport walks right into the house*The primary bedroom has 2 closets* The secondary bedroom is a nice size as well*The upstairs full bathroom is relaxing with tasteful upgrades*This home has a storage unit in the carport to easily grab your things and go*A community pool is used for summer fun*The HOA pays Water, Sewer and Trash*A private deck to hang out on with friends *An open parking lot for your guests*Close to shopping, restaurants, RTD and much more*Located in the Cherry Creek Schools district*Sellers will also include a home warranty*Just move in and Enjoy!
Location
State CO
County Arapahoe
Interior
Heating Forced Air, Natural Gas
Cooling Central Air
Fireplace N
Appliance Dishwasher, Disposal, Dryer, Microwave, Oven, Refrigerator, Washer
Laundry In Unit
Exterior
Utilities Available Electricity Connected, Natural Gas Connected
View Mountain(s)
Roof Type Composition
Total Parking Spaces 1
Garage No
Building
Foundation Slab
Sewer Public Sewer
Water Public
Level or Stories Two
Structure Type Wood Siding
Schools
Elementary Schools Independence
Middle Schools Laredo
High Schools Smoky Hill
School District Cherry Creek 5
Others
Senior Community No
Ownership Individual
Acceptable Financing 1031 Exchange, Cash, Conventional, FHA, VA Loan
Listing Terms 1031 Exchange, Cash, Conventional, FHA, VA Loan
Special Listing Condition None
Pets Allowed Number Limit
Read Less
Want to know what your home might be worth? Contact us for a FREE valuation!

Our team is ready to help you sell your home for the highest possible price ASAP

© 2024 METROLIST, INC., DBA RECOLORADO® – All Rights Reserved
6455 S. Yosemite St., Suite 500 Greenwood Village, CO 80111 USA
Bought with Compass - Denver






