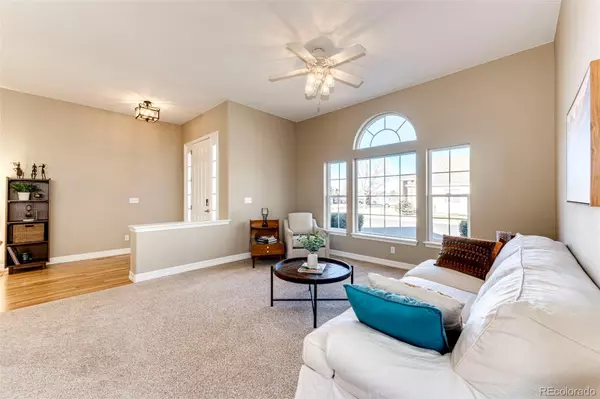$1,025,000
$1,025,000
For more information regarding the value of a property, please contact us for a free consultation.
9692 S Coltsfoot DR Parker, CO 80134
5 Beds
4 Baths
5,319 SqFt
Key Details
Sold Price $1,025,000
Property Type Single Family Home
Sub Type Single Family Residence
Listing Status Sold
Purchase Type For Sale
Square Footage 5,319 sqft
Price per Sqft $192
Subdivision Challenger Park Estates
MLS Listing ID 7244174
Sold Date 01/31/24
Style Traditional
Bedrooms 5
Full Baths 2
Half Baths 1
Three Quarter Bath 1
Condo Fees $95
HOA Fees $95/mo
HOA Y/N Yes
Abv Grd Liv Area 2,819
Originating Board recolorado
Year Built 2002
Annual Tax Amount $3,937
Tax Year 2022
Lot Size 10,018 Sqft
Acres 0.23
Property Description
Spotless Ranch Style Home - the most important and costly upgrades ($162,596) have been completed (dual furnace, dual air conditioners, quartz kitchen counters, fireplace in great room, new deck with roof and outdoor grill & griddle, new roof - Class IV shingles, hardwood floors refinished, exterior repainted). The main floor has everything you need - primary bedroom & bathroom, office space, fabulous open great room // kitchen area, main floor laundry with storage, a spare bedroom and bath plus a combined (more formal) living room - dining room area. Geographic location is ideal - all necessities are within a short drive as is access to I 25 and E 470. In addition, this home is adjacent to the Cherry Creek Trail which you can use to walk or bike to the local Rec Center. The lower level is a walk-out to a covered patio. The backyard is fenced and private because it is adjacent to open space. The lower level (professionally finished) in one word is - SPACIOUS. Numerous options for using the finished areas --- a family game room, game watches, hobbies and /or entertaining. The under counter refrigerator and tap are included. There are three bedrooms in the lower level and all accommodate a queen bed comfortably. In addition, there is a large storage area in the lower level and the shelving is included. The Challenger Park Estates neighborhood has an array of semi-custom homes, mature trees and landscaping and the Pam Daale Park is within walking distance. Showings start Friday at 10:00 AM.
Location
State CO
County Douglas
Rooms
Basement Walk-Out Access
Main Level Bedrooms 2
Interior
Interior Features Entrance Foyer, Five Piece Bath, High Speed Internet, In-Law Floor Plan, Kitchen Island, Open Floorplan, Quartz Counters, Vaulted Ceiling(s)
Heating Forced Air, Natural Gas
Cooling Central Air
Flooring Carpet, Wood
Fireplaces Number 1
Fireplaces Type Family Room, Gas Log, Insert
Fireplace Y
Appliance Bar Fridge, Cooktop, Dishwasher, Disposal, Oven, Range, Range Hood, Refrigerator
Exterior
Exterior Feature Gas Grill, Gas Valve
Parking Features Concrete, Finished
Garage Spaces 3.0
Fence Full
Utilities Available Electricity Connected, Internet Access (Wired), Natural Gas Connected, Phone Connected
Roof Type Composition
Total Parking Spaces 3
Garage Yes
Building
Lot Description Landscaped, Level, Open Space, Sprinklers In Front, Sprinklers In Rear
Sewer Public Sewer
Water Public
Level or Stories One
Structure Type Brick,Wood Siding
Schools
Elementary Schools Mammoth Heights
Middle Schools Sierra
High Schools Chaparral
School District Douglas Re-1
Others
Senior Community No
Ownership Individual
Acceptable Financing Cash, Conventional, FHA, Jumbo, VA Loan
Listing Terms Cash, Conventional, FHA, Jumbo, VA Loan
Special Listing Condition None
Read Less
Want to know what your home might be worth? Contact us for a FREE valuation!

Our team is ready to help you sell your home for the highest possible price ASAP

© 2024 METROLIST, INC., DBA RECOLORADO® – All Rights Reserved
6455 S. Yosemite St., Suite 500 Greenwood Village, CO 80111 USA
Bought with Novella Real Estate






