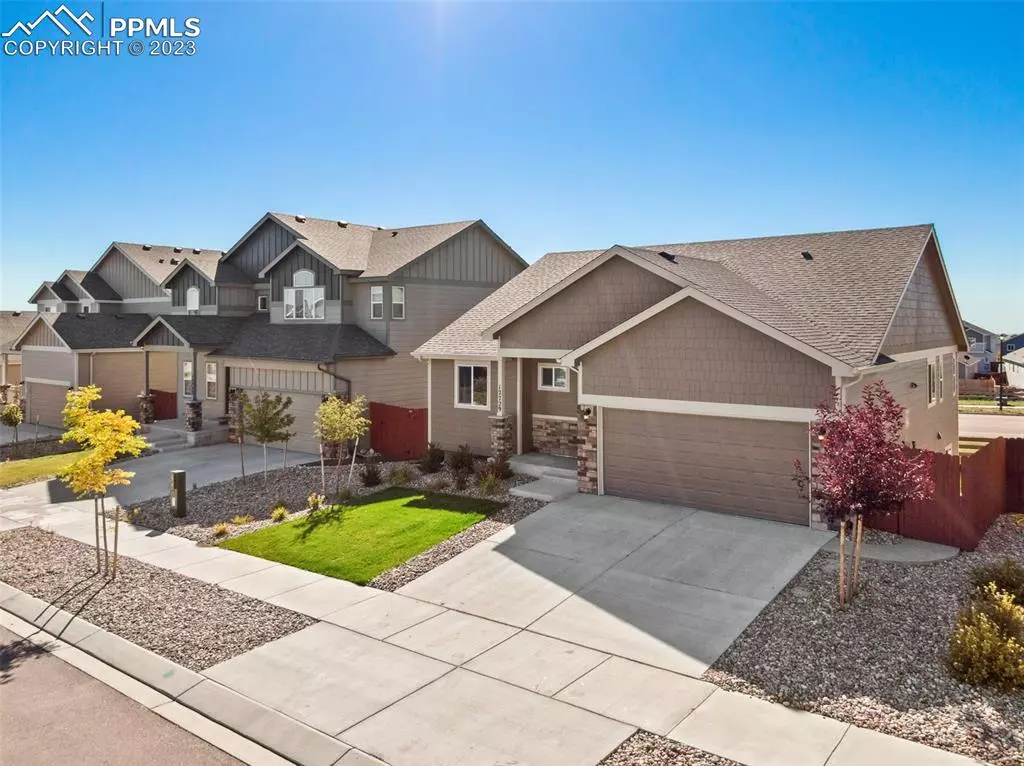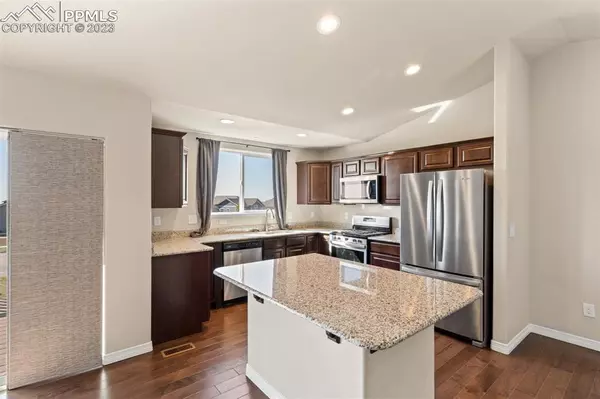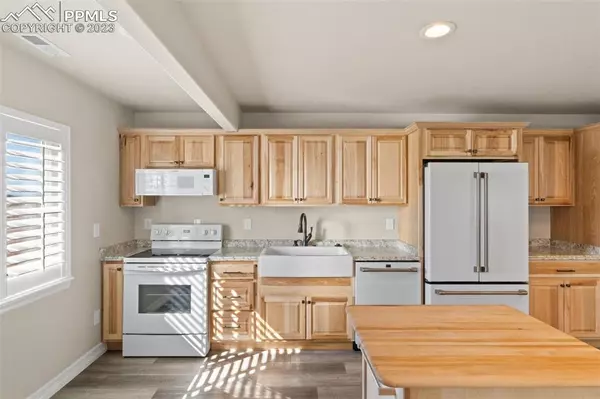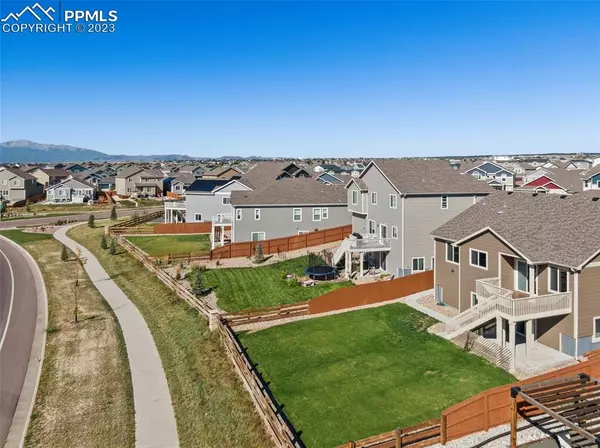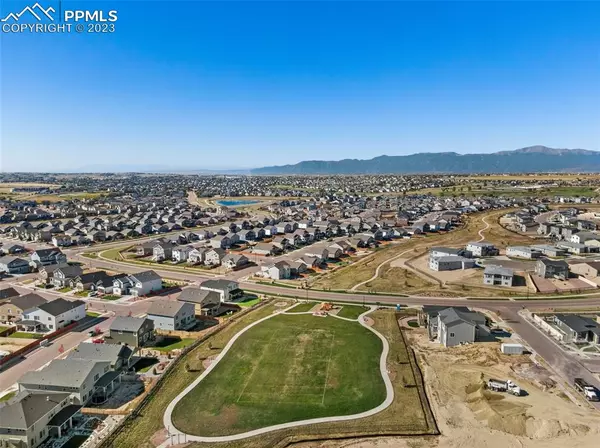$540,000
$546,799
1.2%For more information regarding the value of a property, please contact us for a free consultation.
12729 Winding Glen LN Peyton, CO 80831
5 Beds
3 Baths
2,901 SqFt
Key Details
Sold Price $540,000
Property Type Single Family Home
Sub Type Single Family
Listing Status Sold
Purchase Type For Sale
Square Footage 2,901 sqft
Price per Sqft $186
MLS Listing ID 5911671
Sold Date 01/31/24
Style Raised Ranch
Bedrooms 5
Full Baths 3
Construction Status Existing Home
HOA Fees $7/ann
HOA Y/N Yes
Year Built 2020
Annual Tax Amount $3,136
Tax Year 2022
Lot Size 6,875 Sqft
Property Description
This Beautiful Walk-out Ranch home comes with 2 Full Kitchens, 2 Dining Rooms, 2 Living Rooms and 2 Laundry Rooms. The lower level can be completely ISOLATED from the Main floor. ***IMAGINE the possible opportunities!!! Use as an in-law suite, multigenerational home, or ???***. Both the external door to the back yard and internal door to the main level have keyed locks.
***THE MAIN LEVEL comes with hardwood floors in the kitchen, dining, and living room. The ceilings are vaulted in the kitchen and dining room. The kitchen contains stainless steel appliances, upper cabinets w/ crown molding, and a granite island. The master bedroom has vaulted ceilings, a walk-in closet, and a 5pc bathroom with a bidet. The bath and laundry rooms contain ceramic tiles. 3 bedrooms and 2 bathrooms complete the main level.***
***The upgrades continue throughout the LOWER LEVEL. The kitchen is adorned with GE Café appliances, a farmers sink, and recessed lighting. Custom blinds have been professionally fitted and installed. 2 large bedrooms, a bathroom, and laundry room complete this level. Enjoy the local Club House, Community Center, Dog Park, Fitness Center, Golf Course, Hiking/Biking Trails, Parks/Open Space, Playground Areas, and Pool***.
Location
State CO
County El Paso
Area Windingwalk At Meridian Ranch
Interior
Interior Features 5-Pc Bath, 9Ft + Ceilings, Great Room, Vaulted Ceilings
Cooling Ceiling Fan(s), Central Air
Flooring Carpet, Ceramic Tile, Luxury Vinyl, Wood Laminate
Laundry Basement, Main
Exterior
Parking Features Attached
Garage Spaces 2.0
Fence Rear
Community Features Club House, Community Center, Dog Park, Fitness Center, Golf Course, Hiking or Biking Trails, Parks or Open Space, Playground Area, Pool, See Prop Desc Remarks
Utilities Available Electricity, Natural Gas
Roof Type Composite Shingle
Building
Lot Description Level
Foundation Walk Out
Builder Name Saint Aubyn Homes
Water Assoc/Distr
Level or Stories Raised Ranch
Structure Type Framed on Lot
Construction Status Existing Home
Schools
Middle Schools Falcon
High Schools Falcon
School District Falcon-49
Others
Special Listing Condition See Show/Agent Remarks, Sold As Is
Read Less
Want to know what your home might be worth? Contact us for a FREE valuation!

Our team is ready to help you sell your home for the highest possible price ASAP



