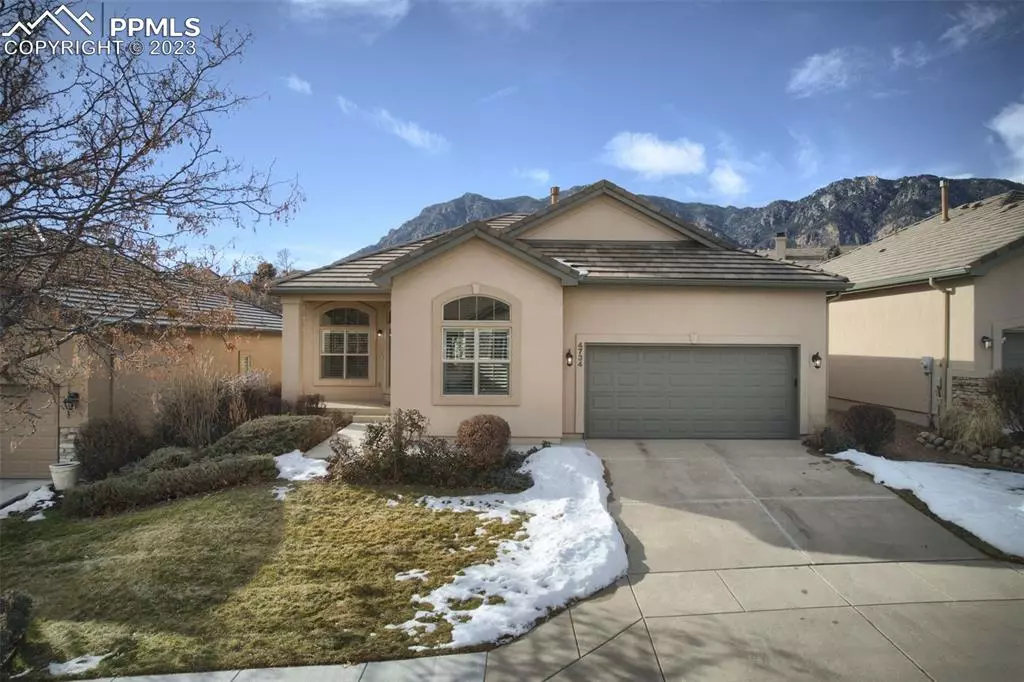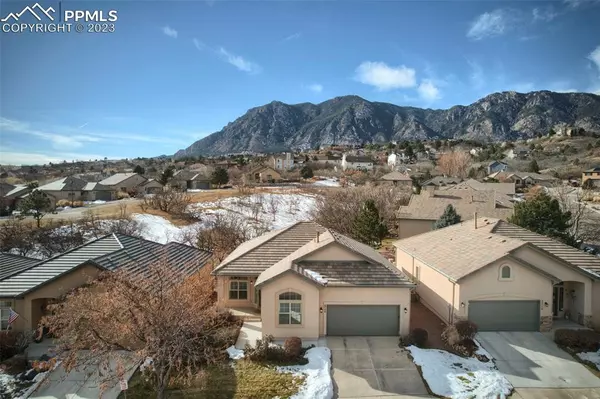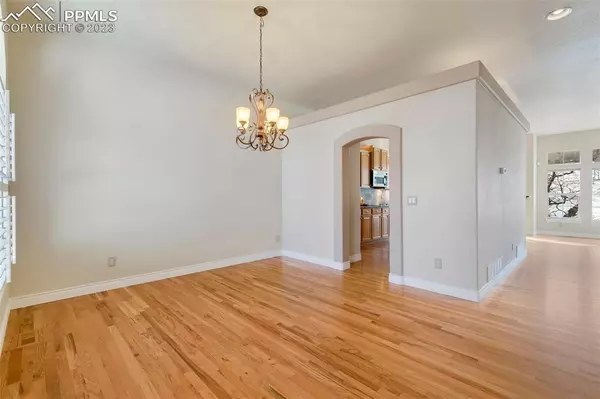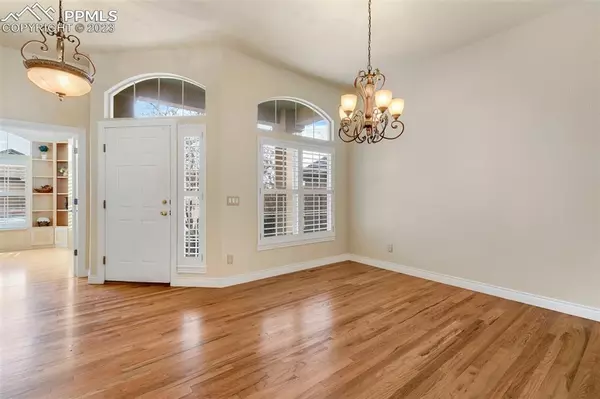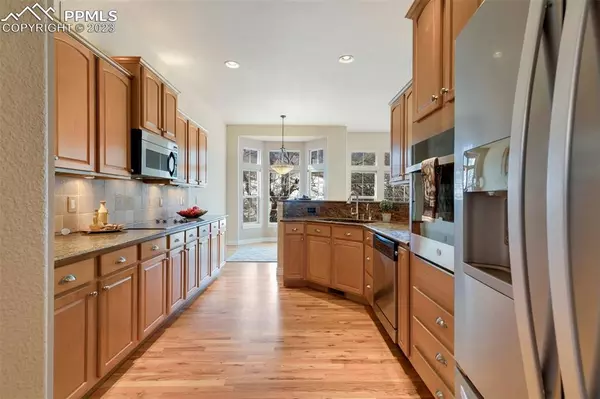$795,000
$795,000
For more information regarding the value of a property, please contact us for a free consultation.
4734 Aria CT Colorado Springs, CO 80906
4 Beds
3 Baths
3,444 SqFt
Key Details
Sold Price $795,000
Property Type Single Family Home
Sub Type Single Family
Listing Status Sold
Purchase Type For Sale
Square Footage 3,444 sqft
Price per Sqft $230
MLS Listing ID 6958478
Sold Date 01/31/24
Style Ranch
Bedrooms 4
Full Baths 3
Construction Status Existing Home
HOA Fees $205/mo
HOA Y/N Yes
Year Built 2002
Annual Tax Amount $2,434
Tax Year 2022
Lot Size 5,488 Sqft
Property Description
Wonderful Patio/single family home with stunning Cheyenne Mountain Views. Backing to open space and tucked away in popular Broadmoor Park this immaculate home is a hard to find all main floor living floor plan. The open sunny bright floor plan flows with hardwood floors from large formal dining area to kitchen and large family room with fireplace. The main level also boasts a large quiet master bedroom with mountain views and 5 piece bath to include double vanity and soaking tub. There also is a 2nd bedroom/office with full bath. Enjoy beautiful plantation shutters on newer windows. Great for entertaining, the kitchen has ample 42 inch cabinetry, stainless appliances and breakfast bar opening to eating nook and large family room with stunning mountain views overlooking two patios. Entering the lower level the large game room offers endless possibilities along with 2 oversized bedrooms and full bath. A massive storage area enhances the pluses this incredible patio home offers. Minutes to shopping, restaurant, schools and Fort Carson this is the home you have been waiting for!
Location
State CO
County El Paso
Area Broadmoor Park
Interior
Interior Features 5-Pc Bath, 6-Panel Doors, Vaulted Ceilings
Cooling Central Air
Flooring Carpet, Ceramic Tile, Wood
Fireplaces Number 1
Fireplaces Type Basement, Gas, Main, Two
Laundry Main
Exterior
Parking Features Attached
Garage Spaces 2.0
Utilities Available Electricity, Natural Gas, Telephone
Roof Type Composite Shingle
Building
Lot Description Cul-de-sac, Hillside, Level, Mountain View, See Prop Desc Remarks
Foundation Full Basement
Water Municipal
Level or Stories Ranch
Finished Basement 60
Structure Type Framed on Lot,Wood Frame,See Prop Desc Remarks
Construction Status Existing Home
Schools
High Schools Cheyenne Mountain
School District Cheyenne Mtn-12
Others
Special Listing Condition Not Applicable
Read Less
Want to know what your home might be worth? Contact us for a FREE valuation!

Our team is ready to help you sell your home for the highest possible price ASAP



