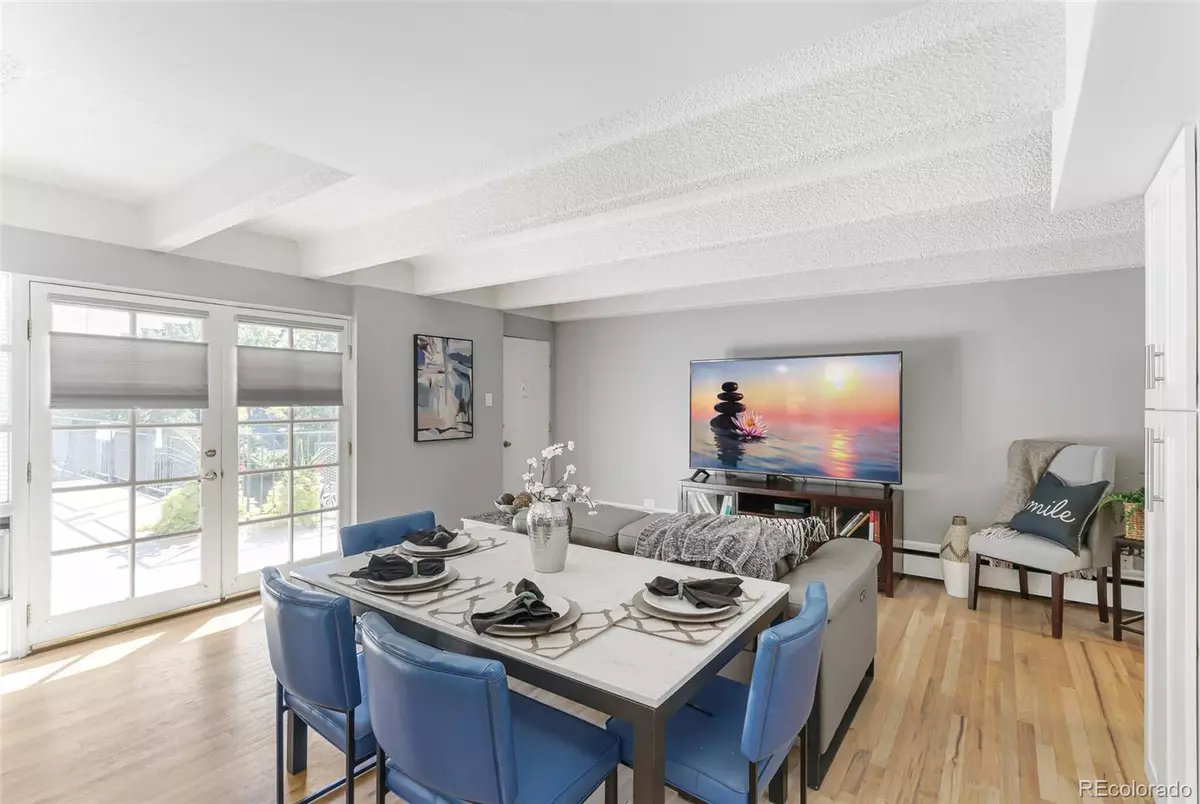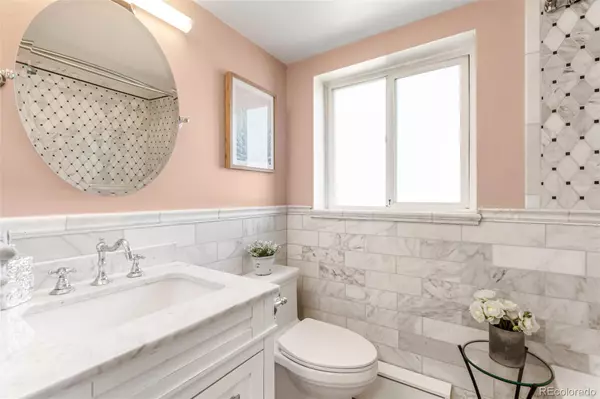$315,000
$311,900
1.0%For more information regarding the value of a property, please contact us for a free consultation.
33 N Corona ST #403 Denver, CO 80218
1 Bed
1 Bath
570 SqFt
Key Details
Sold Price $315,000
Property Type Condo
Sub Type Condominium
Listing Status Sold
Purchase Type For Sale
Square Footage 570 sqft
Price per Sqft $552
Subdivision Cabanas At Washington Park
MLS Listing ID 4368391
Sold Date 01/31/24
Bedrooms 1
Full Baths 1
Condo Fees $315
HOA Fees $315/mo
HOA Y/N Yes
Abv Grd Liv Area 570
Originating Board recolorado
Year Built 1962
Annual Tax Amount $1,315
Tax Year 2022
Lot Size 0.290 Acres
Acres 0.29
Property Description
Top Floor Unit!! Retro Style Condo Building with a Custom Remodel and a Cosmopolitan Feel! This is a Must-See Condo for anyone looking for a sophisticated Flat in the City - near Washington Park, Cherry Creek and minutes to Downtown Denver or Broadway! Ideal Location for a Turnkey property near Everything! Lives large with lots of closet space and open, bright rooms! One Deeded Parking Space. Elevator for use on premises. Custom Kitchen remodel with designer slab marble countertops, soft close and pantry cabinets for storage, fine finishes and fixtures, stainless steel appliances, eat-in area, opens to Living room, hardwood floors throughout. Bath with elaborate Italian Carrara marble and molding, fine finishes and soaking tub with chrome shower.
Double French Doors to Patio and view of Courtyard and Pool.
Bedroom is large and comfortable with room for a king sized bed and additional furniture, wall of closets.
Laundry in unit-includes newer Bosch washer and dryer. Top (4th) floor is accessible by elevator or stairs, quiet floor as little to no pass-thru traffic. Mail and Additional Laundry room on location. Blocks from Washington Park, Cherry Creek shopping district, Alamo Placita Park, Speer, Restaurants & more! Imagine yourself enjoying this space! Bike and Walkable.
Location
State CO
County Denver
Zoning G-MU-8
Rooms
Main Level Bedrooms 1
Interior
Interior Features Eat-in Kitchen, Marble Counters, No Stairs, Smoke Free
Heating Hot Water
Cooling Air Conditioning-Room
Flooring Stone, Wood
Fireplace Y
Appliance Convection Oven, Cooktop, Dishwasher, Disposal, Dryer, Microwave, Oven, Range, Refrigerator, Washer
Laundry In Unit
Exterior
Exterior Feature Balcony, Elevator
Parking Features Asphalt
Fence Full
Pool Outdoor Pool
Utilities Available Cable Available, Electricity Available
Roof Type Rolled/Hot Mop
Total Parking Spaces 1
Garage No
Building
Foundation Concrete Perimeter
Sewer Public Sewer
Water Public
Level or Stories One
Structure Type Brick
Schools
Elementary Schools Dora Moore
Middle Schools Merrill
High Schools South
School District Denver 1
Others
Senior Community No
Ownership Individual
Acceptable Financing 1031 Exchange, Cash, Conventional
Listing Terms 1031 Exchange, Cash, Conventional
Special Listing Condition None
Pets Allowed Cats OK, Dogs OK
Read Less
Want to know what your home might be worth? Contact us for a FREE valuation!

Our team is ready to help you sell your home for the highest possible price ASAP

© 2024 METROLIST, INC., DBA RECOLORADO® – All Rights Reserved
6455 S. Yosemite St., Suite 500 Greenwood Village, CO 80111 USA
Bought with Madison & Company Properties






