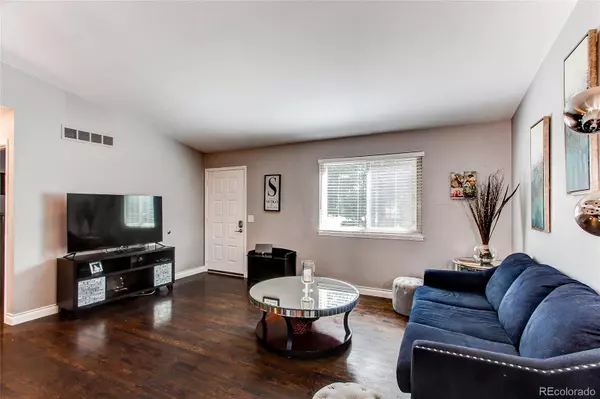$468,000
$475,000
1.5%For more information regarding the value of a property, please contact us for a free consultation.
4755 S Pitkin CT Aurora, CO 80015
3 Beds
2 Baths
1,572 SqFt
Key Details
Sold Price $468,000
Property Type Single Family Home
Sub Type Single Family Residence
Listing Status Sold
Purchase Type For Sale
Square Footage 1,572 sqft
Price per Sqft $297
Subdivision Summer Valley
MLS Listing ID 2856152
Sold Date 01/31/24
Bedrooms 3
Full Baths 1
Three Quarter Bath 1
HOA Y/N No
Abv Grd Liv Area 838
Originating Board recolorado
Year Built 1981
Annual Tax Amount $1,761
Tax Year 2022
Lot Size 7,405 Sqft
Acres 0.17
Property Description
$10,000 in concessions with a full price offer! Amazing, reimaged ranch home in Summer Valley! Enter into a large gathering space with high ceilings and an exposed beam. The wood floors are a rich dark color that is very forgiving to pets and little ones. The kitchen has soft close cabinets, stainless steel appliances & extra storage; plus the dining space leads out into the yard. 2 bedrooms upstairs and large, shared, updated bathroom. The basement is wonderful and gives you so many options. The owner envisioned it as primary suite with sitting area and a 8x10 closet with built in shelving! The bathroom has designer tiles and a custom shower doors that leads to a large walk-in shower. Or you can use it as a family room with plenty of space for a sectional sofa and large screen tv. The laundry is downstairs and has a large window filling the space with light. There is an additional unfinished space for storage. The backyard received a $40,000 makeover with stamped concrete pad large enough for multiple sitting areas, an astro-turf area for dogs and rock borders. Electrical was brought in and you can easily install a hot tub! A relaxing paradise with zero yard work! Great location close to DTC, DIA, Buckley AFB, shopping and restaurants. Award winning Cherry Creek Schools
Location
State CO
County Arapahoe
Rooms
Basement Finished, Full
Main Level Bedrooms 2
Interior
Interior Features Breakfast Nook, Ceiling Fan(s), Granite Counters, Vaulted Ceiling(s), Walk-In Closet(s), Wet Bar
Heating Forced Air
Cooling Central Air
Flooring Carpet, Wood
Fireplaces Number 1
Fireplaces Type Family Room
Fireplace Y
Appliance Dishwasher, Disposal, Dryer, Microwave, Self Cleaning Oven, Washer
Laundry In Unit
Exterior
Exterior Feature Private Yard
Garage Spaces 2.0
Fence Full
Roof Type Composition
Total Parking Spaces 2
Garage Yes
Building
Sewer Public Sewer
Water Public
Level or Stories One
Structure Type Frame,Vinyl Siding
Schools
Elementary Schools Meadow Point
Middle Schools Falcon Creek
High Schools Grandview
School District Cherry Creek 5
Others
Senior Community No
Ownership Individual
Acceptable Financing Cash, Conventional, FHA, VA Loan
Listing Terms Cash, Conventional, FHA, VA Loan
Special Listing Condition None
Read Less
Want to know what your home might be worth? Contact us for a FREE valuation!

Our team is ready to help you sell your home for the highest possible price ASAP

© 2024 METROLIST, INC., DBA RECOLORADO® – All Rights Reserved
6455 S. Yosemite St., Suite 500 Greenwood Village, CO 80111 USA
Bought with 5281 Exclusive Homes Realty






