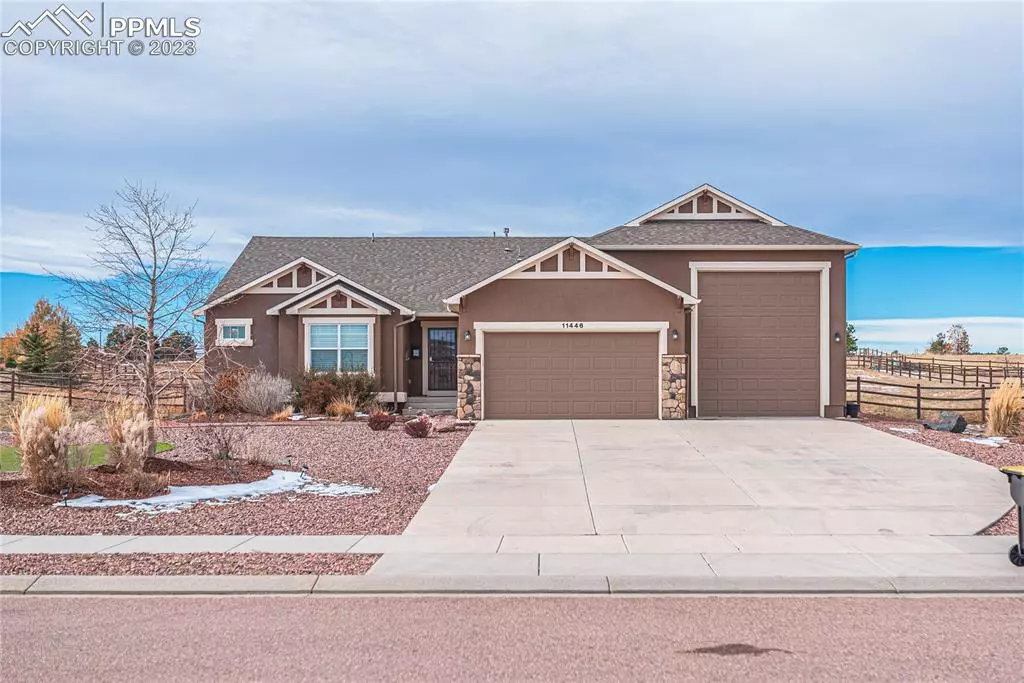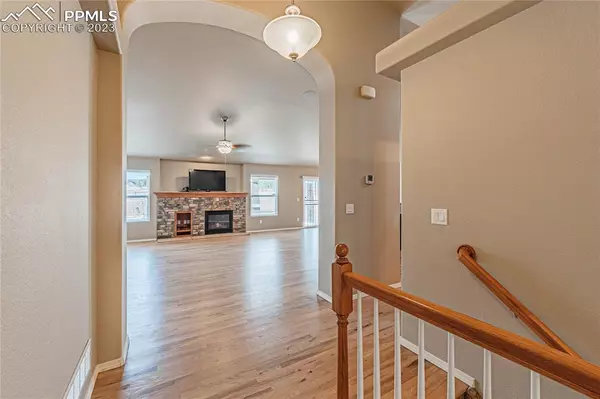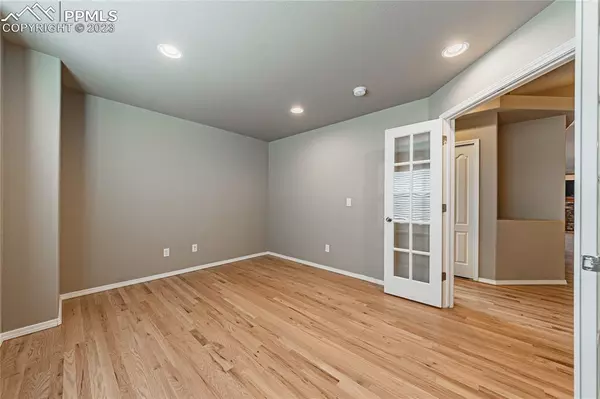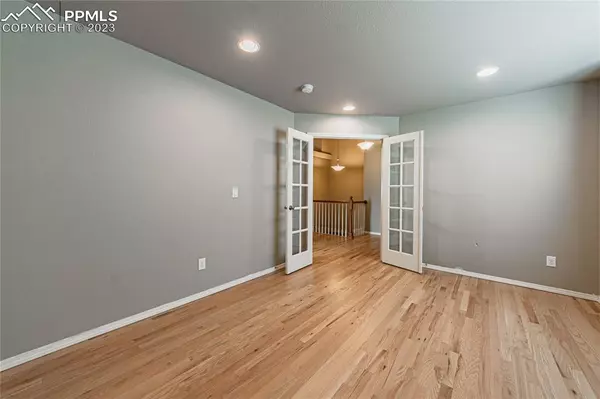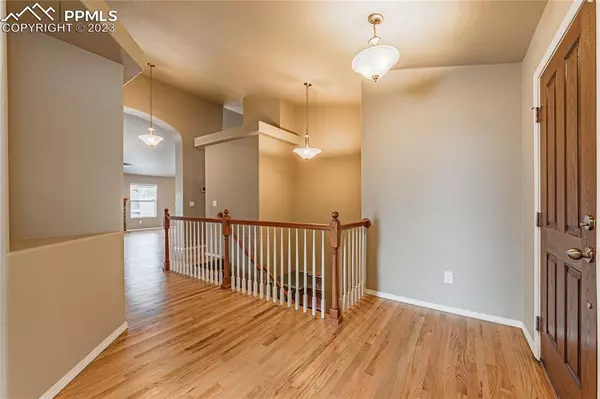$780,000
$799,900
2.5%For more information regarding the value of a property, please contact us for a free consultation.
11446 Lobo Peak DR Peyton, CO 80831
4 Beds
4 Baths
3,940 SqFt
Key Details
Sold Price $780,000
Property Type Single Family Home
Sub Type Single Family
Listing Status Sold
Purchase Type For Sale
Square Footage 3,940 sqft
Price per Sqft $197
MLS Listing ID 8881166
Sold Date 02/01/24
Style Ranch
Bedrooms 4
Full Baths 3
Half Baths 1
Construction Status Existing Home
HOA Fees $175/mo
HOA Y/N Yes
Year Built 2016
Annual Tax Amount $3,917
Tax Year 2022
Lot Size 1.110 Acres
Property Description
Explore this home through our 3D tour! Welcome to Meridian Ranch Estates, where this ranch-style home rests on a 1.1-acre lot, with a 5-car tandem garage or RV parking. Boasting 4 bedrooms, 4 bathrooms, and an office space with a convenient wet bar in the basement, this home is the epitome of comfort and style. Notably, it offers an assumable mortgage. Step inside to hardwood floors that guide you into an open living area. The space has vaulted ceilings and a gas-burning fireplace with a natural stone surround. Kitchen features an abundance of cabinetry, granite countertops, and modern stainless steel appliances, including a coveted gas-burning cooktop and double ovens, a pantry, and a central eat-in island along with a breakfast bar. A solar tube infuses the kitchen with extra natural light, and the walk-in pantry ensures your storage needs are met. The primary suite is a luxurious retreat, positioned on the opposite end of the guest bedrooms to maximize privacy. It boasts a 5-piece en-suite bathroom, complete with a doorless shower, a garden soaking tub, and an enviable walk-in closet. The finished basement offers an L-shaped recreation room, complete with a wet bar. A pool table and TVs are also included. Additionally, you'll find two spacious bedrooms and a full bathroom in the basement. The 5-car tandem garage is equipped with an Electric Vehicle Charging Station and 220v electricity. There's also ample RV parking. Custom blinds are throughout the home, and there is a whole-home steam humidifier. Situated on an acre-plus corner lot in a cul-de-sac, the backyard is fully fenced and features a drip system and a covered patio. The neighborhood offers fantastic HOA amenities, including a state-of-the-art rec center and pool, a park, and playground, and a short stroll to the Antler's Creek Golf Course. This property combines elegance and an abundance of interior features. Don't miss the opportunity to make it your own!
Location
State CO
County El Paso
Area Meridian Ranch
Interior
Interior Features 9Ft + Ceilings, Skylight (s), Vaulted Ceilings
Cooling Ceiling Fan(s), Central Air
Flooring Wood
Fireplaces Number 1
Fireplaces Type Gas
Laundry Electric Hook-up, Main
Exterior
Parking Features Attached, Tandem
Garage Spaces 5.0
Fence Front
Utilities Available Electricity, Gas Available, Natural Gas, See Prop Desc Remarks
Roof Type Composite Shingle
Building
Lot Description Corner, Cul-de-sac
Foundation Full Basement
Water Assoc/Distr
Level or Stories Ranch
Finished Basement 93
Structure Type Wood Frame
Construction Status Existing Home
Schools
Middle Schools Falcon
High Schools Falcon
School District Falcon-49
Others
Special Listing Condition Not Applicable
Read Less
Want to know what your home might be worth? Contact us for a FREE valuation!

Our team is ready to help you sell your home for the highest possible price ASAP



