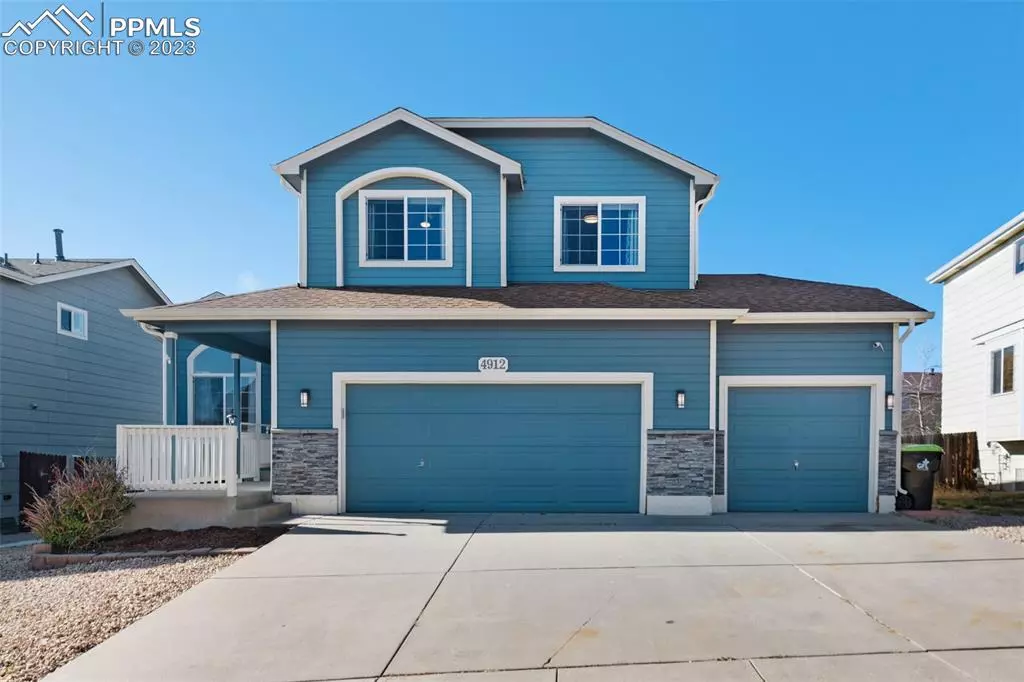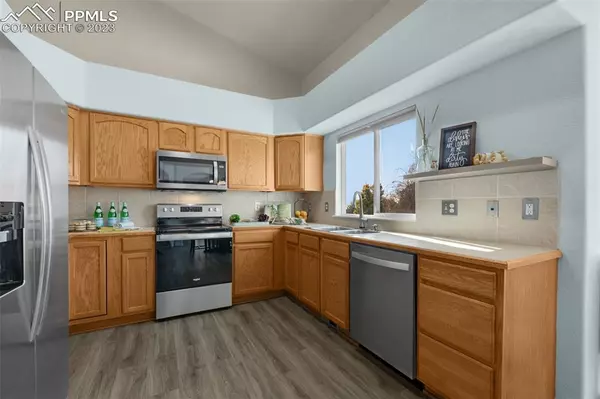$498,000
$495,000
0.6%For more information regarding the value of a property, please contact us for a free consultation.
4912 Dunecrest DR Colorado Springs, CO 80922
4 Beds
4 Baths
2,678 SqFt
Key Details
Sold Price $498,000
Property Type Single Family Home
Sub Type Single Family
Listing Status Sold
Purchase Type For Sale
Square Footage 2,678 sqft
Price per Sqft $185
MLS Listing ID 6374665
Sold Date 02/01/24
Style 2 Story
Bedrooms 4
Full Baths 2
Half Baths 1
Three Quarter Bath 1
Construction Status Existing Home
HOA Y/N No
Year Built 2004
Annual Tax Amount $1,494
Tax Year 2022
Lot Size 5,958 Sqft
Property Description
Well maintained and beautifully updated gem in the desirable Stetson Hills community. Located near Sandstone Park and wonderful trails leading to Laura Gilpin Park, this home is in an ideal location. New exterior paint and new water-efficient xeriscaped front yard provides inviting curb appeal. As you step inside, you’ll be greeted to a versatile living room complete with soaring vaulted ceilings and arched entryways & display niches. Find new easy-maintenance and waterproof laminate wood flooring on the entire main level along with new stylish LED light fixtures throughout. Bright and cheerful open kitchen, dining, and family room are found at the back of the home, all flowing seamlessly together. The family room features a cozy fireplace with new natural stacked stone surround. The kitchen’s modern, stainless steel appliances, plenty of countertop space, and ample warm wood cabinetry make cooking a delight. New French doors off the dining area bring in an abundance of natural light and lead to the upper deck for easy outdoor dining. Journey upstairs to find three spacious bedrooms, including the primary retreat complete with a walk-in closet and convenient en-suite with a spa shower featuring a combo rain dual shower head with adjustable arm. An additional bedroom found in the basement with nearby full bath is great for guests’ privacy, and a large theater room is perfect for movie night entertaining. Rare 3-car garage with new heater and installed 220v. Lovely private backyard with upper deck, lower brick patio with fire pit, and spacious yard with new automatic sprinklers. A backyard shed complements the home nicely and great for tools and gear storage. Located in a peaceful community yet close to everything – this is the perfect place to call home!
Location
State CO
County El Paso
Area Willowind At Stetson Hills
Interior
Interior Features 9Ft + Ceilings, French Doors, Vaulted Ceilings
Cooling Central Air
Flooring Carpet, Tile, Wood Laminate
Fireplaces Number 1
Fireplaces Type Main, One
Laundry Electric Hook-up, Main
Exterior
Parking Features Assigned
Garage Spaces 3.0
Fence Rear
Utilities Available Cable, Electricity, Natural Gas, Telephone
Roof Type Composite Shingle
Building
Lot Description Level
Foundation Full Basement
Water Municipal
Level or Stories 2 Story
Finished Basement 94
Structure Type Wood Frame
Construction Status Existing Home
Schools
Middle Schools Skyview
High Schools Vista Ridge
School District Falcon-49
Others
Special Listing Condition Not Applicable
Read Less
Want to know what your home might be worth? Contact us for a FREE valuation!

Our team is ready to help you sell your home for the highest possible price ASAP







