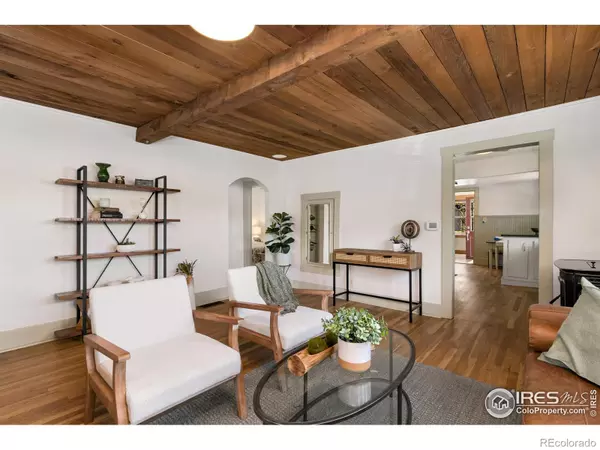$839,000
$839,000
For more information regarding the value of a property, please contact us for a free consultation.
5521 W County Road 38 Fort Collins, CO 80526
3 Beds
4 Baths
1,972 SqFt
Key Details
Sold Price $839,000
Property Type Single Family Home
Sub Type Single Family Residence
Listing Status Sold
Purchase Type For Sale
Square Footage 1,972 sqft
Price per Sqft $425
Subdivision Horsetooth Lake Estates
MLS Listing ID IR989878
Sold Date 02/01/24
Style Cottage
Bedrooms 3
Full Baths 1
Half Baths 2
Three Quarter Bath 1
HOA Y/N No
Abv Grd Liv Area 1,120
Originating Board recolorado
Year Built 1915
Annual Tax Amount $2,372
Tax Year 2022
Lot Size 0.530 Acres
Acres 0.53
Property Description
Excellent live/work opportunity in this historic 1915 home with a garage/loft above Horsetooth Reservoir. Property is over a half acre and located directly across from Horsetooth Mountain Open Space. Operate your businesses from the garage, rent upstairs to another business/artist/etc, live in the home - the options are endless! Garage/shop was built with 12'h walls that are 12" thick - everything is over-engineered and designed to keep your client's business or hobby organized and convenient. The included compressed air system is built into the walls and there are nozzles everywhere, both downstairs and upstairs, as well as on the front exterior. The floor support system for upstairs is red iron to accommodate the built-in trolley hoist system on the main level. Radiant flooring on both levels of the garage provide heat - or use the pellet stoves on each level for an alternative. Both levels also have a half bath. Shelves in the shop are constructed to hold thousands of pounds - owner stored over 20,000lbs of motorcycle parts and equipment on those shelves. The enormous 11.34kW solar system (installed in 2019 and owned, not leased) provides ample electricity for whatever hobbies you might dream up! NEW heat pump and AC in home, with propane furnace backup. And in the shop loft a new heat pump and AC unit is also new, so multiple heating exist for both spaces. The historic home was originally in Fort Collins and was moved up in one piece in the 1970s to rest on a full concrete basement on this beautiful lot. Nearly everything on the main level is original - plaster walls, kitchen cabinets, windows, hardwood floors, doors, etc. All plumbing and electrical has been replaced and improved over the years - so you get the quaintness of a historic home with modern conveniences. Newer high-wind standing seam roof provides peace of mind for decades. Yard is fully fenced - and there are producing apple trees at the back of the property.
Location
State CO
County Larimer
Zoning O
Rooms
Basement Full
Main Level Bedrooms 2
Interior
Heating Forced Air, Heat Pump, Propane, Radiant, Wood Stove
Cooling Ceiling Fan(s), Central Air
Flooring Tile
Fireplaces Type Pellet Stove
Equipment Satellite Dish
Fireplace N
Appliance Dishwasher, Dryer, Oven, Refrigerator, Washer
Exterior
Parking Features Heated Garage, Oversized, Oversized Door
Garage Spaces 3.0
Utilities Available Cable Available, Electricity Available
View Mountain(s)
Roof Type Metal
Total Parking Spaces 3
Building
Lot Description Rolling Slope
Sewer Septic Tank
Water Public
Level or Stories One
Structure Type Wood Frame
Schools
Elementary Schools Mcgraw
Middle Schools Webber
High Schools Rocky Mountain
School District Poudre R-1
Others
Ownership Individual
Acceptable Financing Cash, Conventional
Listing Terms Cash, Conventional
Read Less
Want to know what your home might be worth? Contact us for a FREE valuation!

Our team is ready to help you sell your home for the highest possible price ASAP

© 2024 METROLIST, INC., DBA RECOLORADO® – All Rights Reserved
6455 S. Yosemite St., Suite 500 Greenwood Village, CO 80111 USA
Bought with Christopher & Co Real Estate






