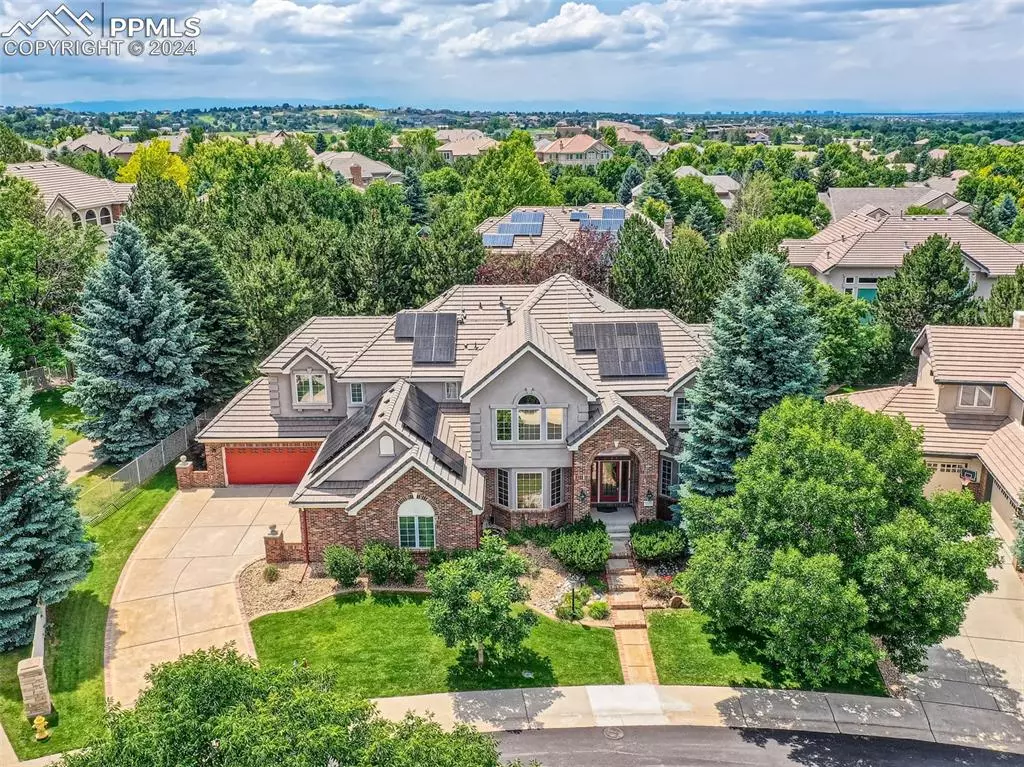$1,240,000
$1,240,000
For more information regarding the value of a property, please contact us for a free consultation.
6943 S Picadilly ST Aurora, CO 80016
5 Beds
6 Baths
6,963 SqFt
Key Details
Sold Price $1,240,000
Property Type Single Family Home
Sub Type Single Family
Listing Status Sold
Purchase Type For Sale
Square Footage 6,963 sqft
Price per Sqft $178
MLS Listing ID 2192707
Sold Date 01/31/24
Style 2 Story
Bedrooms 5
Full Baths 5
Half Baths 1
Construction Status Existing Home
HOA Fees $240/mo
HOA Y/N Yes
Year Built 2000
Annual Tax Amount $7,222
Tax Year 2022
Lot Size 0.310 Acres
Property Description
Stunning stucco and brick custom 2-story home on over 1/3 acre private lot in coveted Tanglewood division of Saddle Rock
Golf Club neighborhood! Entertainers dream in this well-maintained and open floor plan with 5 beds, 6 baths, study, 4-car
attached garage, and amazing lot. Dramatic 2-story entry with curved open staircase. Formal living room features gas
fireplace, mantle and surround. Formal dining room with tray ceiling. Gourmet island kitchen with stainless steel
Wolf/Subzero appliances, slab granite counters, crown molding, breakfast bar, built-in desk, and walk-in pantry. Eating
nook with walkout to backyard. Large 2-story family room with wet bar, gas fireplace with hearth and mantle, built-in
shelves and cabinets, and full wall of windows. Beautiful office with glass French doors, custom woodwork, and built in
desk, cabinets, and bookshelves. Oversized master suite features gas fireplace with mantle and hearth, tray ceiling, sitting
area, large walk-in, and walkout to Trex balcony overlooking backyard. 5-piece master bath has oversized soaking tub,
double vanities, and walk-in shower. 4 more generously sized beds all with walk-in closets (3 with en suites). Large rec
room with wet bar and theater area. 860 sq ft unfinished area for further expansion. Crown molding. Bay windows.
Bluesound system with speakers. Brand new R60 insulation. Solar panels. 3 furnaces. 2 water heaters. Nest thermostats
and door bell camera. Sides to a green belt area with trail system. Beautiful landscaping. Private oasis back yard with
mature ponderosas surrounding back of property, lush grass area, Trex deck and balcony, and flagstone patio. 2 gas lines.
Cement tile roof. 4-car garage (28x19 and 24x22) with EV charging station. Located in highly rated Cherry Creek school
district. Close to golfing, shopping, dining, parks, trails, E-470, and Cherry Creek State Park. Community pools, club house,
playground, and tennis courts. Near Buckley SFB.
Location
State CO
County Arapahoe
Area Saddle Rock Golf Club South
Interior
Interior Features 5-Pc Bath, 6-Panel Doors, 9Ft + Ceilings, French Doors
Cooling Central Air
Flooring Carpet, Tile, Wood
Fireplaces Number 1
Fireplaces Type Gas, Main, Three, Upper
Laundry Main
Exterior
Parking Features Attached
Garage Spaces 4.0
Fence Rear
Community Features Fitness Center, Golf Course, Parks or Open Space, Playground Area, Pool
Utilities Available Cable, Electricity, Natural Gas, Telephone
Roof Type Tile
Building
Lot Description Corner, See Prop Desc Remarks
Foundation Full Basement
Water Municipal
Level or Stories 2 Story
Finished Basement 64
Structure Type Wood Frame
Construction Status Existing Home
Schools
School District Cherry Creek-5
Others
Special Listing Condition Not Applicable
Read Less
Want to know what your home might be worth? Contact us for a FREE valuation!

Our team is ready to help you sell your home for the highest possible price ASAP



