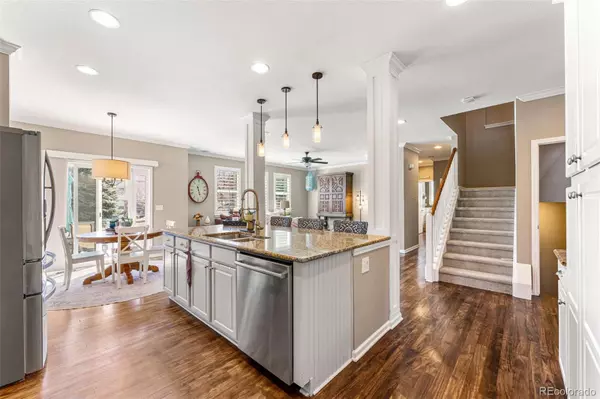$799,000
$799,000
For more information regarding the value of a property, please contact us for a free consultation.
12104 Desert Hills ST Parker, CO 80138
5 Beds
5 Baths
4,011 SqFt
Key Details
Sold Price $799,000
Property Type Single Family Home
Sub Type Single Family Residence
Listing Status Sold
Purchase Type For Sale
Square Footage 4,011 sqft
Price per Sqft $199
Subdivision Canterberry Crossing
MLS Listing ID 2232668
Sold Date 02/02/24
Style Traditional
Bedrooms 5
Full Baths 3
Three Quarter Bath 1
Condo Fees $240
HOA Fees $80/qua
HOA Y/N Yes
Abv Grd Liv Area 3,061
Originating Board recolorado
Year Built 2004
Annual Tax Amount $4,642
Tax Year 2022
Lot Size 7,405 Sqft
Acres 0.17
Property Description
Welcome Home! This updated 5-bedroom, 5-bathroom home in the Villages of Parker in Canterberry Crossing is ready for you to move in and call it your own. This house has truly been loved and taken care of; in the last three years there have been numerous updates including: new interior and exterior paint, new wood shutters throughout, new hardwood floors and new carpeting both upstairs and in the basement, new HVAC system, new cabinetry in the laundry room, new in-wall speakers and dimmable lights in the basement, and a new roof! Just in August, the seller refinished the driveway and had the work done in the basement by the previous owner permitted. Zoned for some of the best schools in the Douglas County School District, under a half mile from Cimarron Middle School and just minutes from shopping and entertaining, and 40 minutes to DIA and the Front Range alike, this house is in a perfect location. Seller is being relocated and is motivated! Come see this home and submit your offer today.
Location
State CO
County Douglas
Rooms
Basement Finished, Partial, Sump Pump
Interior
Interior Features Breakfast Nook, Built-in Features, Ceiling Fan(s), Eat-in Kitchen, Five Piece Bath, Granite Counters, High Ceilings, Kitchen Island, Open Floorplan, Smoke Free, Sound System, Walk-In Closet(s)
Heating Forced Air
Cooling Attic Fan, Central Air
Flooring Carpet, Tile, Wood
Fireplaces Number 1
Fireplaces Type Gas, Living Room
Fireplace Y
Appliance Cooktop, Dishwasher, Disposal, Double Oven, Gas Water Heater, Microwave, Oven, Range, Range Hood, Sump Pump
Laundry In Unit
Exterior
Exterior Feature Fire Pit, Rain Gutters
Parking Features Concrete, Dry Walled, Finished, Storage
Garage Spaces 3.0
View Mountain(s)
Roof Type Architecural Shingle
Total Parking Spaces 3
Garage Yes
Building
Lot Description Landscaped, Level, Sprinklers In Front, Sprinklers In Rear
Sewer Public Sewer
Water Public
Level or Stories Two
Structure Type Frame,Stone,Wood Siding
Schools
Elementary Schools Frontier Valley
Middle Schools Cimarron
High Schools Legend
School District Douglas Re-1
Others
Senior Community No
Ownership Relo Company
Acceptable Financing Cash, Conventional, FHA, Jumbo, VA Loan
Listing Terms Cash, Conventional, FHA, Jumbo, VA Loan
Special Listing Condition None
Read Less
Want to know what your home might be worth? Contact us for a FREE valuation!

Our team is ready to help you sell your home for the highest possible price ASAP

© 2024 METROLIST, INC., DBA RECOLORADO® – All Rights Reserved
6455 S. Yosemite St., Suite 500 Greenwood Village, CO 80111 USA
Bought with RE/MAX Professionals






