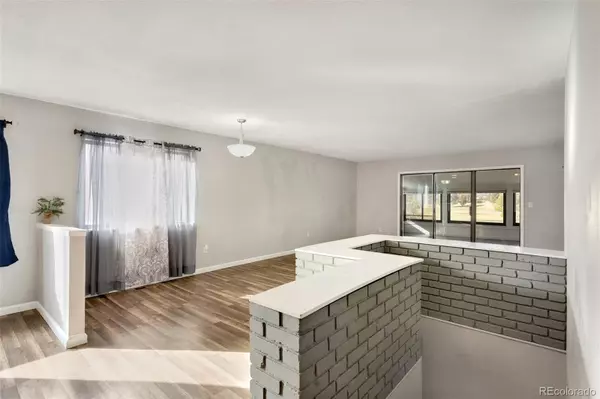$350,000
$350,000
For more information regarding the value of a property, please contact us for a free consultation.
528 Lakewood CIR Colorado Springs, CO 80910
4 Beds
3 Baths
2,748 SqFt
Key Details
Sold Price $350,000
Property Type Townhouse
Sub Type Townhouse
Listing Status Sold
Purchase Type For Sale
Square Footage 2,748 sqft
Price per Sqft $127
Subdivision Satellite Townhomes
MLS Listing ID 4961441
Sold Date 02/05/24
Bedrooms 4
Full Baths 1
Three Quarter Bath 2
Condo Fees $345
HOA Fees $345/mo
HOA Y/N Yes
Abv Grd Liv Area 1,409
Originating Board recolorado
Year Built 1973
Annual Tax Amount $1,097
Tax Year 2022
Lot Size 2,178 Sqft
Acres 0.05
Property Description
Here's your chance to transform a well-located end unit townhome into your dream Colorado residence. With your extra special touch, this home will shine! As you approach the home, you'll immediately notice the convenience of the two-car garage, connected to the interior via a generously sized enclosed porch. Step inside through the front door, and you'll be welcomed by an open and inviting living area adorned with newer laminate flooring throughout. The kitchen offers open shelving, a pantry, and stainless-steel appliances. Adjacent to the living room, you'll find a sunroom that captures breathtaking views of Pikes Peak. This tranquil space is perfect for sipping your morning coffee or unwinding with a good book while taking in the majestic mountain scenery. The main level also boasts a master bedroom, offering unobstructed mountain views and it comes complete with an ensuite bathroom. Completing the main level, there's an additional bedroom & another bathroom. Descend to the lower level, and you'll discover even more living space. A large family room awaits, perfect for a wide range of activities and gatherings. Another sunroom on this level allows you to continue enjoying those stunning mountain views year-round. Next to the utility room, you'll find a spacious and well-equipped laundry room, complete with additional storage. The lower level also hosts two more bedrooms and an additional bathroom. One of the bedrooms at the rear of the home is a true gem, offering a walk-in closet, access to the sunroom, and more of those magnificent mountain views. Throughout the entire backside of the home and the walkout patio, you'll enjoy panoramic views of the golf course and the iconic Pikes Peak. Situated across from the historic Satellite hotel, this home enjoys proximity to everything you need. Shopping, dining, entertainment, and leisure activities are all within easy reach. With quick access to highways, you'll have the entire region at your fingertips. *New carpet!
Location
State CO
County El Paso
Zoning PUD SS AO
Rooms
Basement Full, Walk-Out Access
Main Level Bedrooms 2
Interior
Interior Features Ceiling Fan(s), Open Floorplan, Pantry, Primary Suite, Walk-In Closet(s)
Heating Forced Air
Cooling Central Air
Flooring Carpet, Wood
Fireplace N
Appliance Dishwasher, Microwave, Oven, Range, Refrigerator
Exterior
Garage Spaces 2.0
Fence None
Utilities Available Electricity Connected
View Golf Course, Mountain(s)
Roof Type Composition
Total Parking Spaces 2
Garage Yes
Building
Lot Description Landscaped
Sewer Public Sewer
Water Public
Level or Stories Two
Structure Type Frame
Schools
Elementary Schools Monroe
Middle Schools Swigert
High Schools Mitchell
School District Colorado Springs 11
Others
Senior Community No
Ownership Individual
Acceptable Financing Cash, Conventional, FHA, VA Loan
Listing Terms Cash, Conventional, FHA, VA Loan
Special Listing Condition None
Read Less
Want to know what your home might be worth? Contact us for a FREE valuation!

Our team is ready to help you sell your home for the highest possible price ASAP

© 2024 METROLIST, INC., DBA RECOLORADO® – All Rights Reserved
6455 S. Yosemite St., Suite 500 Greenwood Village, CO 80111 USA
Bought with NON MLS PARTICIPANT






