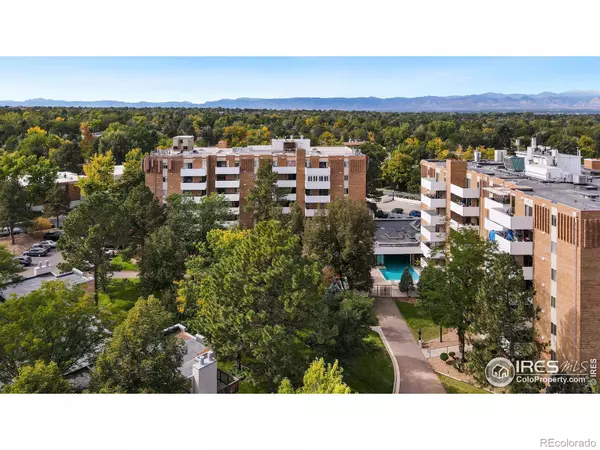$285,650
$290,000
1.5%For more information regarding the value of a property, please contact us for a free consultation.
2880 S Locust ST #502 Denver, CO 80222
2 Beds
2 Baths
1,175 SqFt
Key Details
Sold Price $285,650
Property Type Condo
Sub Type Condominium
Listing Status Sold
Purchase Type For Sale
Square Footage 1,175 sqft
Price per Sqft $243
Subdivision Plaza De Monaco
MLS Listing ID IR999363
Sold Date 02/05/24
Bedrooms 2
Full Baths 1
Three Quarter Bath 1
Condo Fees $607
HOA Fees $607/mo
HOA Y/N Yes
Abv Grd Liv Area 1,175
Originating Board recolorado
Year Built 1974
Annual Tax Amount $1,294
Tax Year 2022
Property Description
Check out these INCREDIBLE ROCKY VIEWS!!!! And the seller is willing to contribute up to 3% toward buyer's redecorating or closing costs. This single story condo on the 5th floor features 2 bedrooms each with a large closet and 2 bathrooms. Large patio to take in the sunsets over the mountains. Wood burning fireplace makes the main living area extra comfortable. Central air-conditioning. Stainless steel appliances including a new microwave and dishwasher. Trash chut nearby and brand new wireless pay laundry on the same floor. Underground covered dedicated garage space plus additional storage closet. Plaza de Monaco boasts so many assets making it a great choice for owner occupants or as an investment property. Across the street from Bible Park and the Highline Canal, close to the RTD station. on the bus route and just down the street the Edera at Highline redeveopment area (at Yale and Monaco) . The complex itself offers amenities galore with an indoor/outdoor pool, hot tub, recently remodeled workout room, game room, community gathering space, lovely mature landscaping and a guest unit (available for rent by owners). HOA is well managed with onsite manager with good reserves and dues are very reasonable considering they include water, sewer, trash, snow removal, lawn care, exterior maintenance and hazard insurance as well as the meticulously maintained amenities. Electric bill averages $60 / month.
Location
State CO
County Denver
Zoning R-2-A
Rooms
Basement None
Main Level Bedrooms 2
Interior
Heating Forced Air
Cooling Central Air
Fireplaces Type Insert
Fireplace N
Appliance Dishwasher, Disposal, Microwave, Oven, Refrigerator
Exterior
Parking Features Underground
Utilities Available Cable Available, Electricity Available
View Mountain(s)
Roof Type Other
Total Parking Spaces 1
Building
Sewer Public Sewer
Water Public
Level or Stories One
Structure Type Brick,Concrete
Schools
Elementary Schools Bradley
Middle Schools Hamilton
High Schools Thomas Jefferson
School District Denver 1
Others
Ownership Individual
Acceptable Financing Cash, Conventional
Listing Terms Cash, Conventional
Pets Allowed Cats OK, Dogs OK
Read Less
Want to know what your home might be worth? Contact us for a FREE valuation!

Our team is ready to help you sell your home for the highest possible price ASAP

© 2024 METROLIST, INC., DBA RECOLORADO® – All Rights Reserved
6455 S. Yosemite St., Suite 500 Greenwood Village, CO 80111 USA
Bought with RE/MAX Alliance-FTC South






