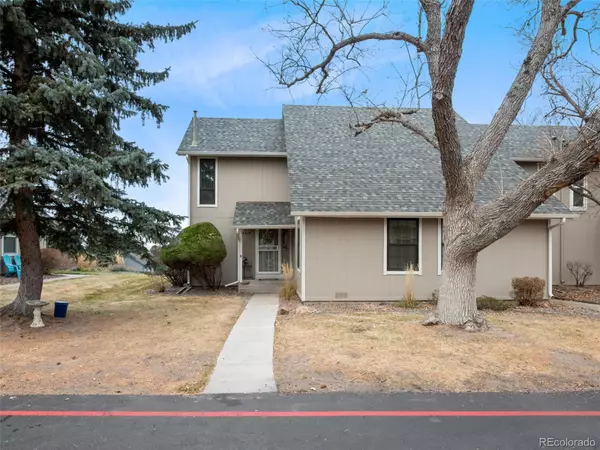$379,000
$387,900
2.3%For more information regarding the value of a property, please contact us for a free consultation.
2641 S Xanadu WAY #A Aurora, CO 80014
2 Beds
2 Baths
1,314 SqFt
Key Details
Sold Price $379,000
Property Type Townhouse
Sub Type Townhouse
Listing Status Sold
Purchase Type For Sale
Square Footage 1,314 sqft
Price per Sqft $288
Subdivision Heather Ridge
MLS Listing ID 6144561
Sold Date 02/05/24
Style Contemporary
Bedrooms 2
Full Baths 2
Condo Fees $412
HOA Fees $412/mo
HOA Y/N Yes
Abv Grd Liv Area 1,314
Originating Board recolorado
Year Built 1977
Annual Tax Amount $1,910
Tax Year 2022
Lot Size 1,306 Sqft
Acres 0.03
Property Description
Wonderful Heather Ridge Townhome is ready for You! This coveted largest sq ft end unit has been completely remodeled. Open concept living on the main floor features a vaulted ceiling and fireplace, built in book/art shelves, newly installed canned lighting, dining area and remote controlled ceiling fan. The windows on 3 sides add lots of natural light with new blinds AND upgraded carpet with a cozy pad. Bright and open kitchen with granite counters, new stainless appliances, large euro sink is just what the cook needs! Main floor bedroom has open, walkthrough closets to full bath. Stackable washer and dryer. Main floor bathroom has been fully remodeled with tiled tub/shower that includes wand shower head, vanity, toilets w soft close lids, water proof flooring, cabinets and lighting. Upstairs you'll find a large loft for office or 2nd living area- so many possibilities!
Private Master bedroom with large closet and 3/4 bathroom new tiled shower and toilet. New vanity area is bright with spectacular views! New H2o heater. New paint throughout!
The back patio opens to the fairway with Incredible views! This is the largest unit in Burgandy with both a garage space and deeded additional parking. Visitor spots are available!
Strong hoa includes exterior maintenance, paint, roof, garages, pool, clubhouse and insurance.
Location
State CO
County Arapahoe
Zoning Res
Rooms
Basement Crawl Space
Interior
Heating Forced Air
Cooling Central Air
Fireplace N
Appliance Dishwasher, Disposal, Oven, Refrigerator
Laundry In Unit
Exterior
Garage Spaces 1.0
Utilities Available Cable Available
View Golf Course, Mountain(s)
Roof Type Composition
Total Parking Spaces 2
Garage No
Building
Lot Description On Golf Course, Open Space, Sprinklers In Front, Sprinklers In Rear
Sewer Public Sewer
Water Public
Level or Stories Two
Structure Type Frame,Wood Siding
Schools
Elementary Schools Eastridge
Middle Schools Prairie
High Schools Overland
School District Cherry Creek 5
Others
Senior Community No
Ownership Individual
Acceptable Financing Cash, Conventional, FHA, VA Loan
Listing Terms Cash, Conventional, FHA, VA Loan
Special Listing Condition None
Pets Allowed Breed Restrictions, Cats OK, Dogs OK
Read Less
Want to know what your home might be worth? Contact us for a FREE valuation!

Our team is ready to help you sell your home for the highest possible price ASAP

© 2024 METROLIST, INC., DBA RECOLORADO® – All Rights Reserved
6455 S. Yosemite St., Suite 500 Greenwood Village, CO 80111 USA
Bought with RE/MAX Professionals






