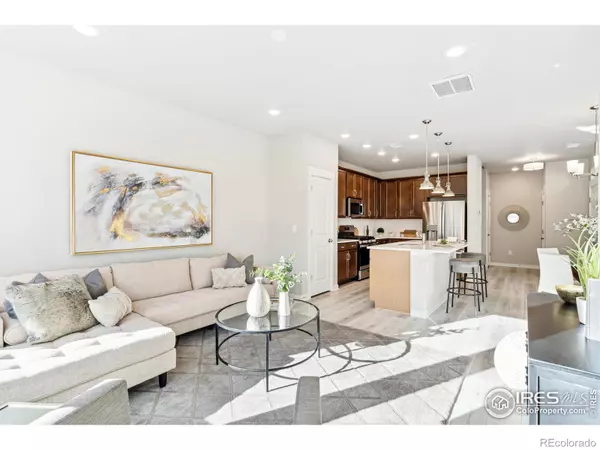$460,000
$474,990
3.2%For more information regarding the value of a property, please contact us for a free consultation.
4478 Haymill CT Timnath, CO 80547
3 Beds
3 Baths
1,666 SqFt
Key Details
Sold Price $460,000
Property Type Multi-Family
Sub Type Multi-Family
Listing Status Sold
Purchase Type For Sale
Square Footage 1,666 sqft
Price per Sqft $276
Subdivision Timnath Lakes
MLS Listing ID IR998422
Sold Date 02/06/24
Bedrooms 3
Full Baths 1
Half Baths 1
Three Quarter Bath 1
HOA Y/N No
Abv Grd Liv Area 1,666
Originating Board recolorado
Year Built 2023
Annual Tax Amount $3,351
Tax Year 2022
Lot Size 2,178 Sqft
Acres 0.05
Property Description
Take advantage of this MOVE-IN READY Foxbrook in Timnath Lakes, with full appliances & backyard finished with crushed granite hardscape, a blank canvas for future designs! From the moment you enter you'll be delighted by luxurious comforts that make this home remarkable. Your blissful Owner's Retreat offers an everyday escape from the outside world with super shower in your Owner's Bath, and his-and-hers walk-in closets. The sunny loft becomes a cheerful opportunity for a family lounge, reading nook, or home office while both secondary bedrooms provide a wonderful place for growth and personalization. Your open floor plan showcases a sensational expanse of enhanced livability and decorative possibilities. Explore various cuisine in the refined kitchen with a full-function island for the family to gather around. PAIRED HOME - FINAL OPPORTUNITIES - 6% of purchase price financing incentive to buy down interest rate and lower monthly payment. Call 720-650-4068 for details!
Location
State CO
County Larimer
Zoning Res
Rooms
Basement Crawl Space, None
Interior
Interior Features Eat-in Kitchen, Kitchen Island, Open Floorplan, Pantry, Radon Mitigation System, Walk-In Closet(s)
Heating Forced Air
Cooling Central Air
Flooring Tile
Fireplace Y
Appliance Dishwasher, Disposal, Microwave, Oven, Refrigerator
Laundry In Unit
Exterior
Garage Spaces 2.0
Fence Fenced
Utilities Available Electricity Available, Natural Gas Available
Roof Type Composition
Total Parking Spaces 2
Garage Yes
Building
Lot Description Cul-De-Sac, Sprinklers In Front
Sewer Public Sewer
Water Public
Level or Stories Two
Structure Type Wood Frame
Schools
Elementary Schools Timnath
Middle Schools Other
High Schools Other
School District Poudre R-1
Others
Ownership Builder
Acceptable Financing 1031 Exchange, Cash, Conventional, FHA, VA Loan
Listing Terms 1031 Exchange, Cash, Conventional, FHA, VA Loan
Pets Allowed Cats OK, Dogs OK
Read Less
Want to know what your home might be worth? Contact us for a FREE valuation!

Our team is ready to help you sell your home for the highest possible price ASAP

© 2024 METROLIST, INC., DBA RECOLORADO® – All Rights Reserved
6455 S. Yosemite St., Suite 500 Greenwood Village, CO 80111 USA
Bought with RE/MAX Alliance-Loveland






