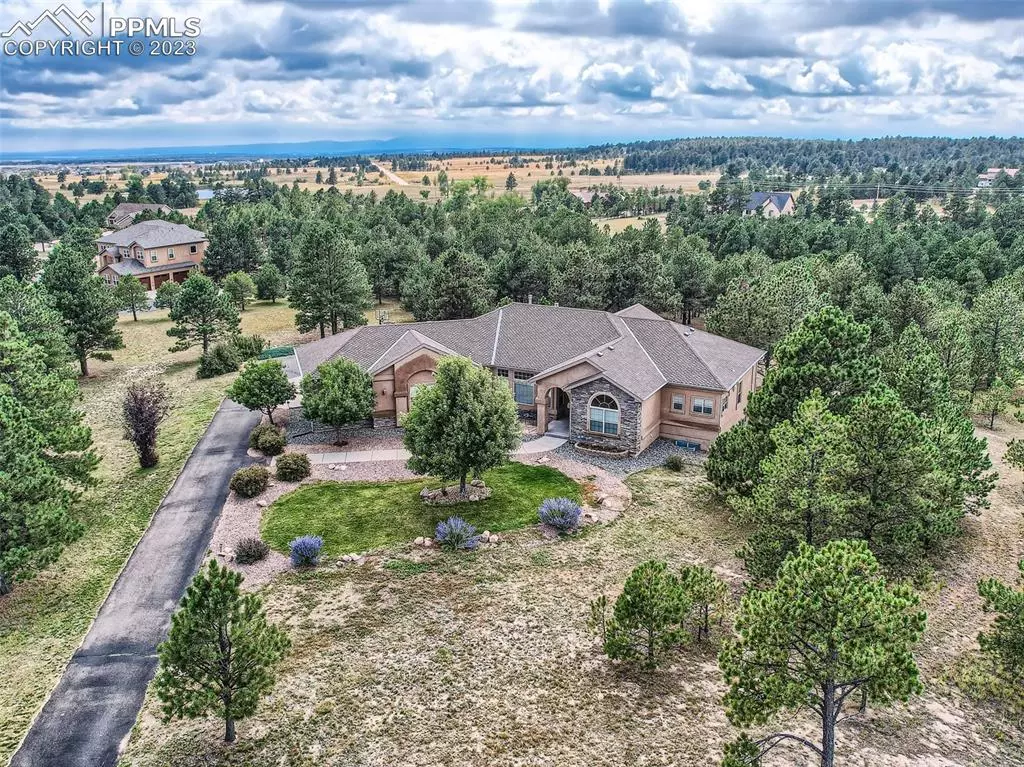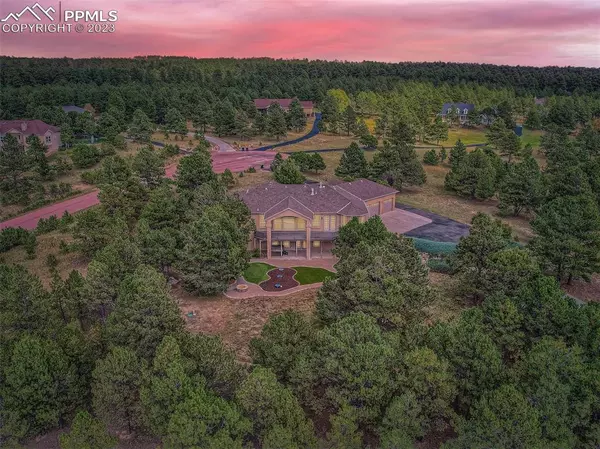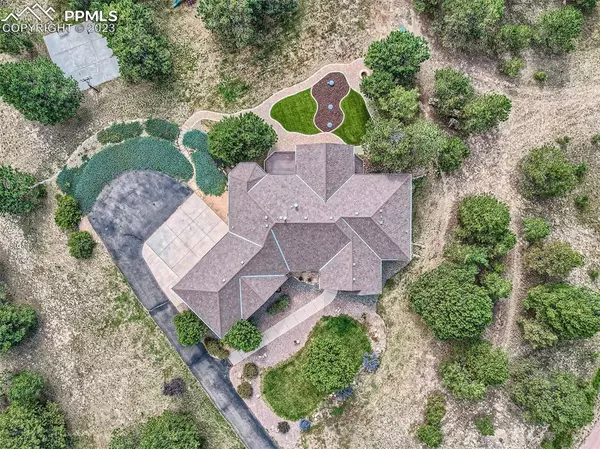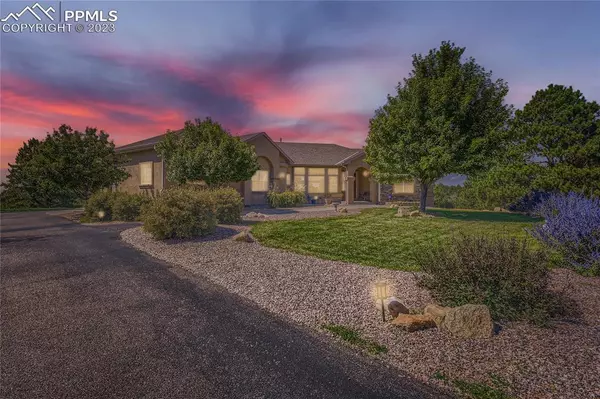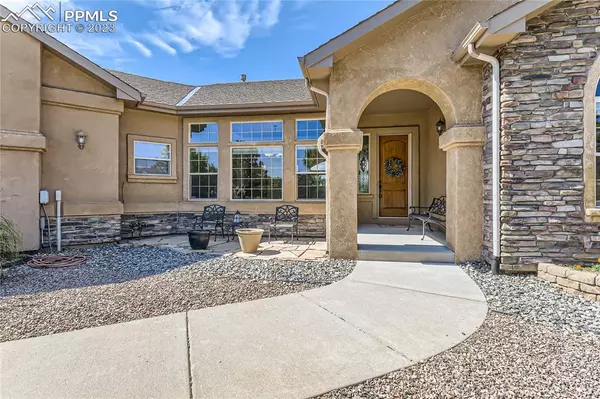$1,172,000
$1,300,000
9.8%For more information regarding the value of a property, please contact us for a free consultation.
11147 Shaugnessy RD Colorado Springs, CO 80908
5 Beds
4 Baths
4,929 SqFt
Key Details
Sold Price $1,172,000
Property Type Single Family Home
Sub Type Single Family
Listing Status Sold
Purchase Type For Sale
Square Footage 4,929 sqft
Price per Sqft $237
MLS Listing ID 2955605
Sold Date 02/06/24
Style Ranch
Bedrooms 5
Full Baths 3
Half Baths 1
Construction Status Existing Home
HOA Fees $3/ann
HOA Y/N Yes
Year Built 2005
Annual Tax Amount $3,994
Tax Year 2022
Lot Size 2.510 Acres
Property Description
Welcome home to this custom property sitting on 2 1/2 acres of land. Surrounded by lush trees, and serene privacy. Walking up to the home notice the professionally landscaped front yard. Beautiful entry leads past the formal dining area with trey ceiling into great room, with double sided gas, stone fireplace, built in shelving, carpeting, vaulted ceilings with large windows over looking the back of the property with a beautiful view of Pikes Peak. The gourmet kitchen features granite countertops, breakfast nook, built in desk, walk in pantry, stainless steel appliances, beautiful tile backsplash, gas cooktop, wall oven, built in microwave, and french doors to the large partially covered back deck. The deck looks over the paved half-court basketball pad, stone pathway with built in fire pit, and trees for privacy. Back inside will be a half bathroom, a bedroom used as an office with wood floors, and the primary suite featuring walk in closet, dressing area, double vanity, separate tub, and large walk in double shower head stone shower. Downstairs is ready for entertaining with a large rec room with stone, gas fireplace, wet bar with refrigerator, and french doors opening to the patio and stone walkway, covered hot tub and stone fire pit. A movie theatre room is separate and wired. One side of the lower level contains a bedroom suite with attached bathroom. The other side has 2 more bedrooms with a full bathroom adjacent. Other features include finished storage room, beautiful wood trim and doors, very well insulated with low electric & gas bills, A/C, gas heat & hot water. Come see this beautiful property today!
Location
State CO
County El Paso
Area Forest Gate
Interior
Interior Features 5-Pc Bath, 6-Panel Doors, 9Ft + Ceilings, Crown Molding, Great Room, Vaulted Ceilings, See Prop Desc Remarks
Cooling Ceiling Fan(s), Central Air
Flooring Carpet, Tile, Wood
Fireplaces Number 1
Fireplaces Type Basement, Gas, Main, Two
Laundry Main
Exterior
Parking Features Attached
Garage Spaces 3.0
Utilities Available Electricity, Natural Gas, Telephone, See Prop Desc Remarks
Roof Type Composite Shingle
Building
Lot Description 360-degree View, Cul-de-sac, Level, Meadow, Mountain View, Sloping, Trees/Woods, View of Pikes Peak
Foundation Walk Out
Water Well
Level or Stories Ranch
Finished Basement 84
Structure Type Wood Frame
Construction Status Existing Home
Schools
Middle Schools Falcon
High Schools Falcon
School District Falcon-49
Others
Special Listing Condition Not Applicable
Read Less
Want to know what your home might be worth? Contact us for a FREE valuation!

Our team is ready to help you sell your home for the highest possible price ASAP



