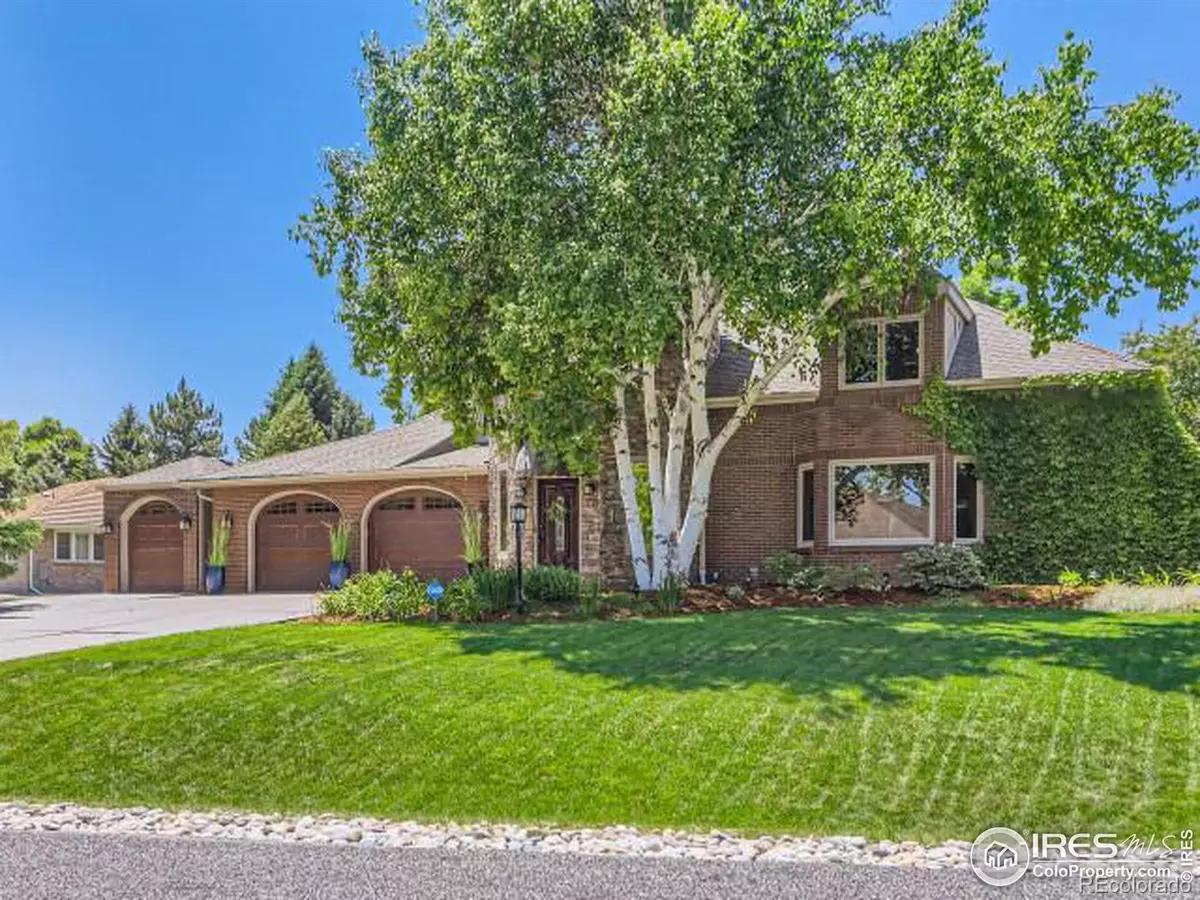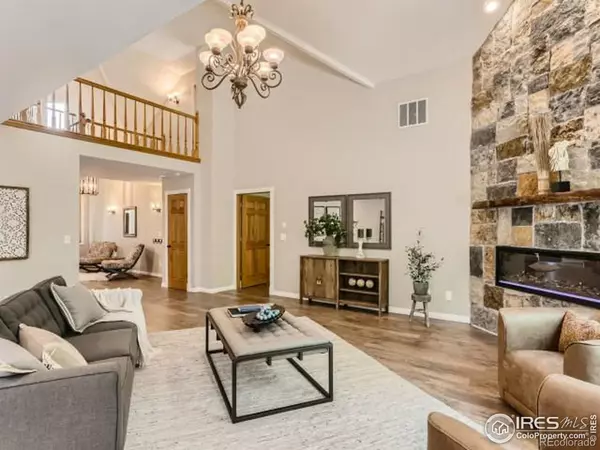$1,055,000
$1,100,000
4.1%For more information regarding the value of a property, please contact us for a free consultation.
4321 Whippeny DR Fort Collins, CO 80526
5 Beds
5 Baths
6,030 SqFt
Key Details
Sold Price $1,055,000
Property Type Single Family Home
Sub Type Single Family Residence
Listing Status Sold
Purchase Type For Sale
Square Footage 6,030 sqft
Price per Sqft $174
Subdivision Taft Canyon
MLS Listing ID IR991369
Sold Date 02/05/24
Bedrooms 5
Full Baths 2
Half Baths 1
Three Quarter Bath 2
Condo Fees $143
HOA Fees $47/qua
HOA Y/N Yes
Abv Grd Liv Area 3,954
Originating Board recolorado
Year Built 1988
Annual Tax Amount $5,209
Tax Year 2022
Lot Size 0.340 Acres
Acres 0.34
Property Description
Welcome to your one-of-a-kind custom home, where luxury & comfort meet in perfect harmony. This charming & spacious 2-story residence offers a truly unique living experience. From the moment you step inside, you'll feel like royalty in your own castle. With 5 beds, 5 baths, and main floor study, this home features: wide planked laminate flooring, updated lighting fixtures, newer windows & HVAC systems, natural stone fireplace w/ live edge black walnut mantel, huge finished basement, and "secret" rooms in each of the three upper bedrooms. The vaulted ceilings and skylights add an extra touch of grandeur to the already elegant design.The separate dining area is perfect for hosting dinner parties and creating lasting memories with loved ones. The huge eat-in kitchen is a gourmet's dream, featuring an island, granite countertops, stainless steel appliances, and cherry cabinets. Whether you're preparing a quick meal or indulging in culinary adventures, this kitchen is sure to inspire your inner chef.The main floor primary bedroom is a retreat within itself. With ample space and a well-appointed five-piece bathroom, offers the perfect sanctuary to relax & unwind. The jetted tub, walk-in shower, vaulted ceiling, & chandelier provide a spa-like experience, allowing you to soak away the stresses of the day.This home boasts high-quality craftsmanship throughout, evident in every detail. The air lock turret welcomes you into a gracious foyer that opens to a beautiful open floor plan. The upper turret features a study, providing a quiet space for work or leisure.Step outside through French Doors onto the Trex deck and immerse yourself in the beauty of the professionally landscaped yard w/ tree house. With a park-like setting spanning over 1/3 acre, this oasis is perfect for outdoor gatherings or simply enjoying nature's tranquility.The over-sized attached (2) car garage compliments an additional (1) car detached garage providing ample space for your vehicles and storage needs.
Location
State CO
County Larimer
Zoning UR 1
Rooms
Basement Full
Main Level Bedrooms 1
Interior
Interior Features Eat-in Kitchen, Five Piece Bath, Jack & Jill Bathroom, Jet Action Tub, Kitchen Island, Open Floorplan, Radon Mitigation System, Vaulted Ceiling(s), Walk-In Closet(s)
Heating Forced Air
Cooling Central Air
Flooring Laminate
Fireplaces Type Electric
Fireplace N
Appliance Dishwasher, Disposal, Dryer, Humidifier, Microwave, Oven, Refrigerator, Washer
Laundry In Unit
Exterior
Parking Features Oversized
Garage Spaces 3.0
Fence Fenced
Utilities Available Cable Available, Electricity Available, Internet Access (Wired), Natural Gas Available
View Mountain(s)
Roof Type Composition
Total Parking Spaces 3
Garage Yes
Building
Lot Description Level, Sprinklers In Front
Sewer Public Sewer
Water Public
Level or Stories Two
Structure Type Brick,Stone,Wood Frame
Schools
Elementary Schools Mcgraw
Middle Schools Webber
High Schools Rocky Mountain
School District Poudre R-1
Others
Acceptable Financing Cash, Conventional
Listing Terms Cash, Conventional
Read Less
Want to know what your home might be worth? Contact us for a FREE valuation!

Our team is ready to help you sell your home for the highest possible price ASAP

© 2024 METROLIST, INC., DBA RECOLORADO® – All Rights Reserved
6455 S. Yosemite St., Suite 500 Greenwood Village, CO 80111 USA
Bought with CENTURY 21 Elevated






