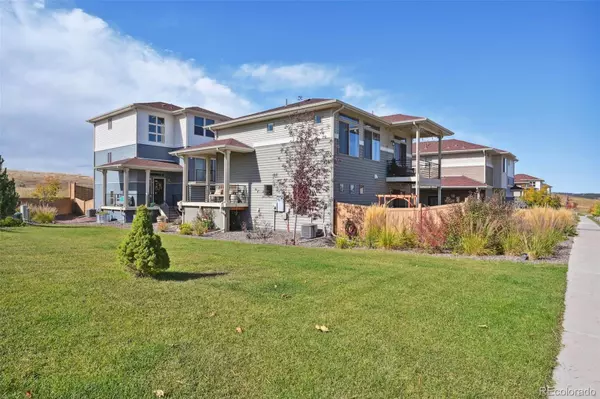$517,900
$518,800
0.2%For more information regarding the value of a property, please contact us for a free consultation.
3655 Sanguine CIR Castle Rock, CO 80109
2 Beds
2 Baths
1,430 SqFt
Key Details
Sold Price $517,900
Property Type Single Family Home
Sub Type Single Family Residence
Listing Status Sold
Purchase Type For Sale
Square Footage 1,430 sqft
Price per Sqft $362
Subdivision Meadows
MLS Listing ID 2927842
Sold Date 02/05/24
Style Contemporary
Bedrooms 2
Full Baths 2
Condo Fees $420
HOA Fees $140/qua
HOA Y/N Yes
Abv Grd Liv Area 1,430
Originating Board recolorado
Year Built 2019
Annual Tax Amount $2,748
Tax Year 2022
Lot Size 6,098 Sqft
Acres 0.14
Property Description
Welcome to your new home in the highly sought-after Meadows community of Castle Rock! Situated next to open space, this home offers one of the best homesites in the area. Nearby, you'll find hospitals, bars, great dining options, shops, trails, and even dog parks, all within minutes of this amazing property. This home was built just four years ago and is filled with upgrades from top to bottom, including upgraded cabinets, counters, doors, flooring, and fixtures.
The bright primary bedroom offers a spacious WIC, with the bathroom featuring an extended upgraded shower area. The great room boasts an elegant coved ceiling with a wall of windows. The kitchen is perfectly complete with an eat-at island, walk in pantry, upgraded appliances, and fixtures.
One of this homes many highlights is the amazing views from the covered deck and wrap-around front porch. The private fenced-in backyard offers a peaceful retreat, as well as ample yard space behind the home.
Inside, you'll find two nice-sized bedrooms, along with an office that provides ample space for living and working. Two-car attached garage with built-in cabinets for storage.
As a resident of the Meadows community, you'll have access to both pools, including the award-winning Grange. Additionally, nearby trails and parks offer endless opportunities for exploration and enjoyment.
Don't miss out on the chance to call this modern and move-in ready home yours. Come and see for yourself the stunning views from the large covered front porch or the custom back patio. Schedule a visit today and discover all that the Meadows has to offer!
Location
State CO
County Douglas
Rooms
Basement Crawl Space
Main Level Bedrooms 1
Interior
Interior Features Eat-in Kitchen, Kitchen Island, Smoke Free, Walk-In Closet(s)
Heating Forced Air
Cooling Central Air
Flooring Carpet, Laminate, Vinyl
Fireplace N
Appliance Dishwasher, Disposal, Microwave, Oven, Refrigerator
Exterior
Exterior Feature Balcony, Private Yard
Garage Spaces 2.0
Roof Type Composition
Total Parking Spaces 2
Garage Yes
Building
Lot Description Corner Lot, Irrigated, Landscaped, Level, Sprinklers In Front, Sprinklers In Rear
Foundation Slab
Sewer Public Sewer
Water Public
Level or Stories Two
Structure Type Frame
Schools
Elementary Schools Meadow View
Middle Schools Castle Rock
High Schools Castle View
School District Douglas Re-1
Others
Senior Community No
Ownership Individual
Acceptable Financing Cash, Conventional, FHA, VA Loan
Listing Terms Cash, Conventional, FHA, VA Loan
Special Listing Condition None
Read Less
Want to know what your home might be worth? Contact us for a FREE valuation!

Our team is ready to help you sell your home for the highest possible price ASAP

© 2024 METROLIST, INC., DBA RECOLORADO® – All Rights Reserved
6455 S. Yosemite St., Suite 500 Greenwood Village, CO 80111 USA
Bought with RE/MAX Professionals






