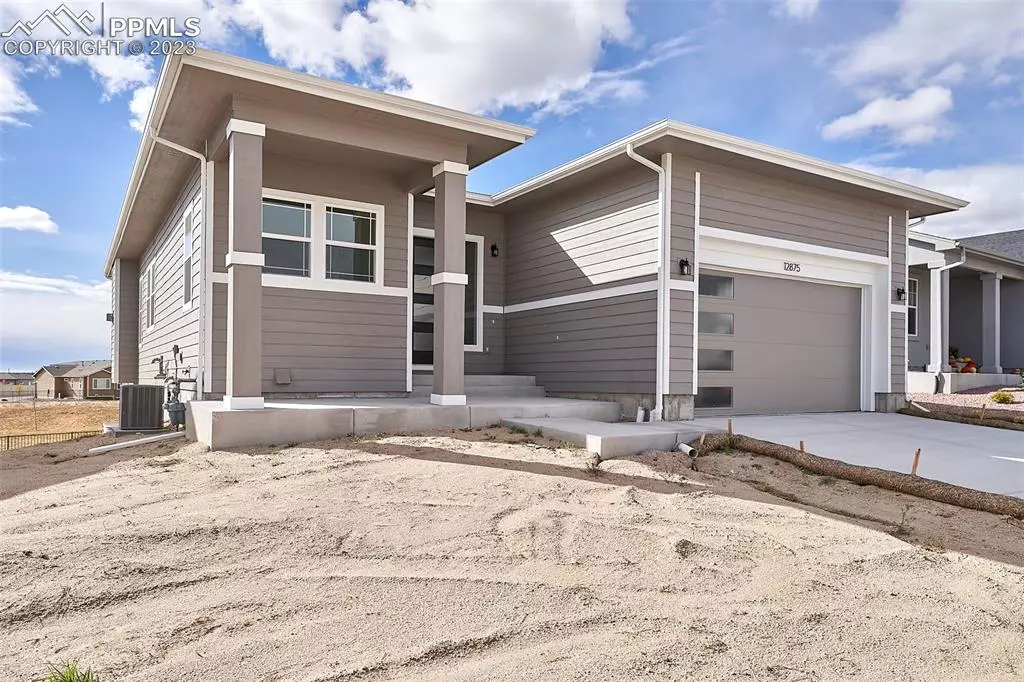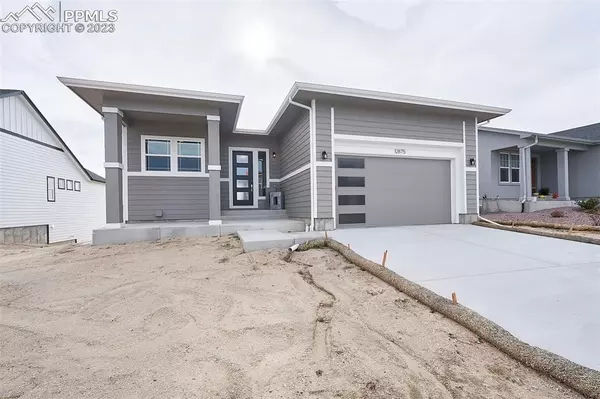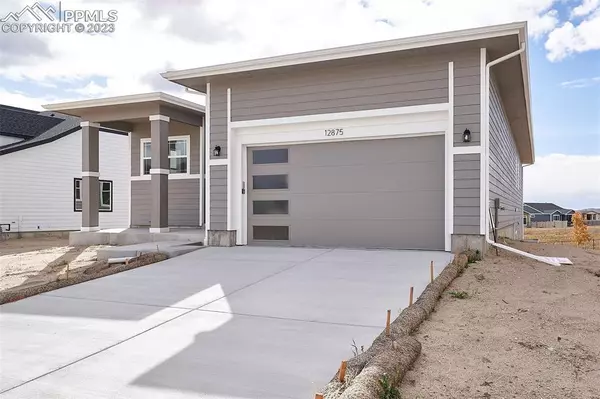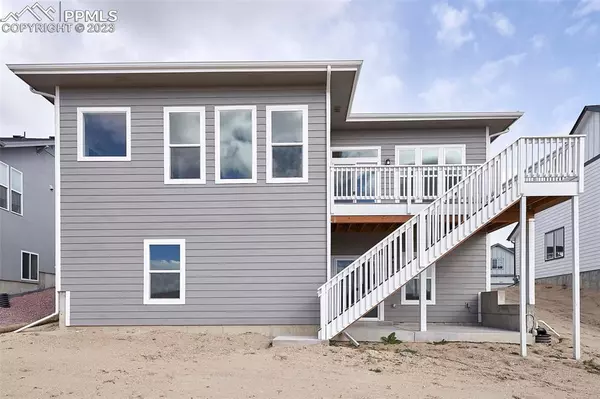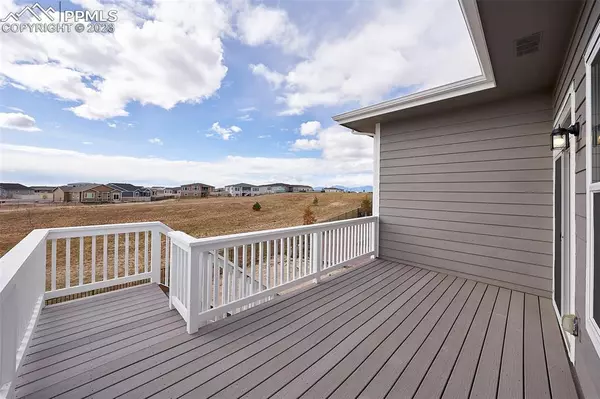$615,900
$598,000
3.0%For more information regarding the value of a property, please contact us for a free consultation.
12875 Stone Valley DR Peyton, CO 80831
3 Beds
3 Baths
3,416 SqFt
Key Details
Sold Price $615,900
Property Type Single Family Home
Sub Type Single Family
Listing Status Sold
Purchase Type For Sale
Square Footage 3,416 sqft
Price per Sqft $180
MLS Listing ID 9370561
Sold Date 02/05/24
Style Ranch
Bedrooms 3
Full Baths 2
Half Baths 1
Construction Status Under Construction
HOA Fees $68/mo
HOA Y/N Yes
Year Built 2023
Annual Tax Amount $1,101
Tax Year 2020
Lot Size 8,276 Sqft
Property Description
MOVE IN READY!
Location, Location, Location!
A beautiful homesite that backs against open space with wide open views! This home has a walkout level basement that is bright and open with 9' ceilings that walks out to a patio area and large rear yard!
The main level of this home has a home office at the entry which is a great place to accept guests as you work from home. The entry opens into a large great room, dining room and kitchen area with breakfast bar and gourmet kitchen. The kitchen has a gas cooktop, built in oven/microwave combo, dishwasher, stainless chimney hood and large island great for family gatherings. The laundry room is located near the kitchen and garage entry making it convenient, yet secluded from site.
The great room is surrounded with large windows, includes a fireplace and has a door out to the deck overlooking the open space.
The primary bedroom suite is on the main level with beautiful views through the wall of windows and includes an attached bathroom with walk-in closet. The bathroom offers an oversized shower with mud-set pan and a freestanding tub.
In the basement there are two large bedrooms, a shared bathroom and large rec room which can easily provide space for a home theater, a pool table, or other home game tables providing a great entertainment area.
Location
State CO
County El Paso
Area Stonebridge At Meridian Ranch
Interior
Interior Features 9Ft + Ceilings
Cooling Central Air
Flooring Carpet, Ceramic Tile, Wood Laminate
Fireplaces Number 1
Fireplaces Type Gas
Laundry Main
Exterior
Parking Features Tandem
Garage Spaces 3.0
Community Features Club House, Community Center, Dog Park, Fitness Center, Golf Course, Hiking or Biking Trails, Parks or Open Space, Playground Area, Pool
Utilities Available Electricity, Natural Gas
Roof Type Composite Shingle
Building
Lot Description Backs to Open Space, Mountain View, View of Pikes Peak
Foundation Full Basement
Builder Name Creekstone Homes
Water Municipal
Level or Stories Ranch
Finished Basement 80
Structure Type Framed on Lot
Construction Status Under Construction
Schools
School District Falcon-49
Others
Special Listing Condition Builder Owned
Read Less
Want to know what your home might be worth? Contact us for a FREE valuation!

Our team is ready to help you sell your home for the highest possible price ASAP



