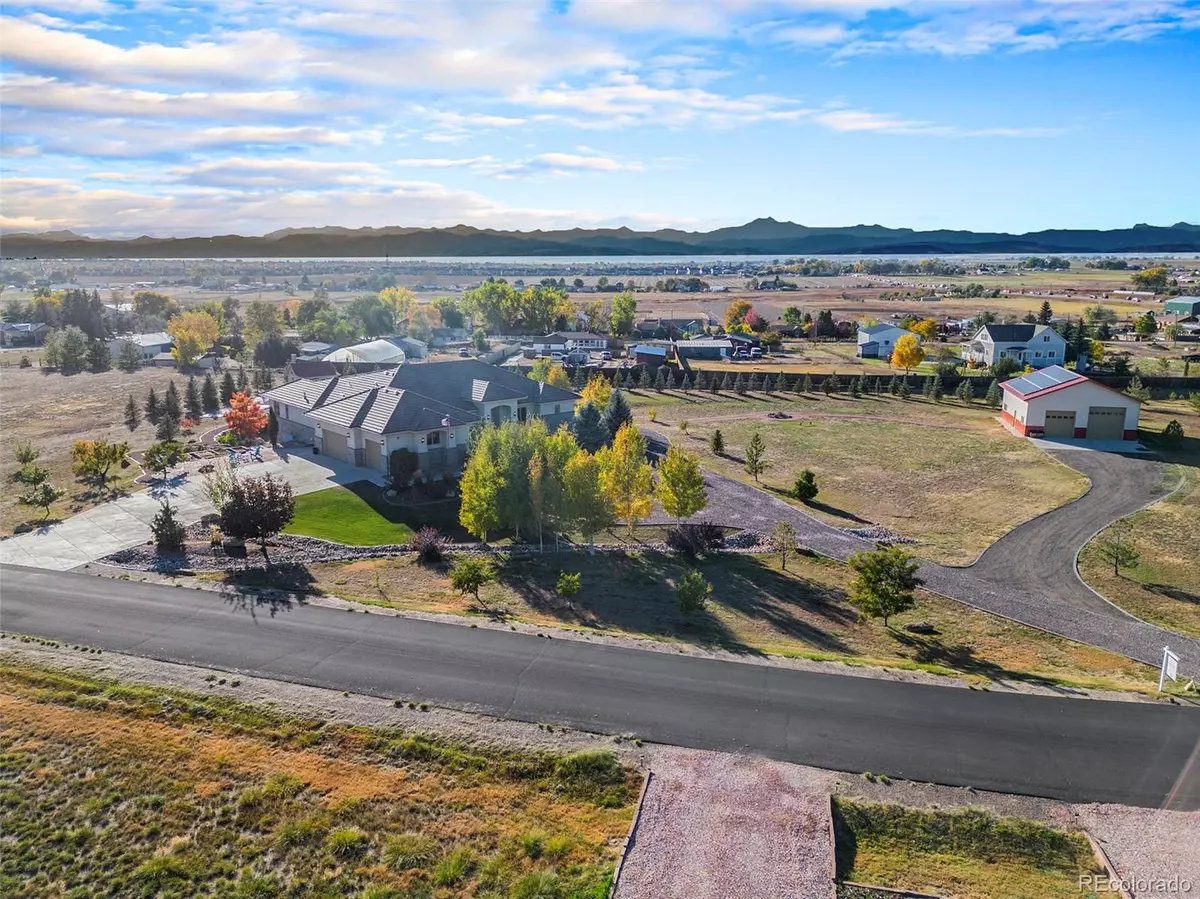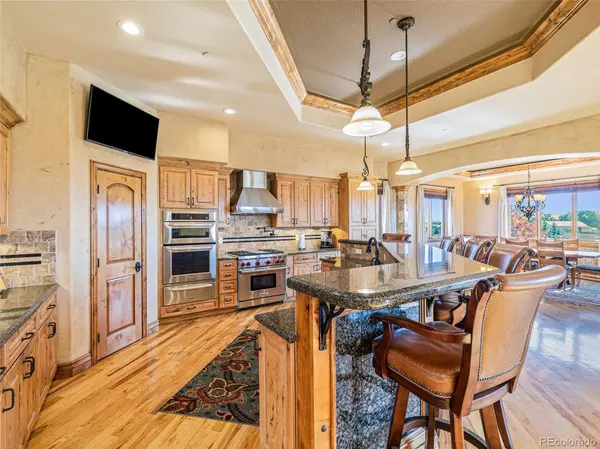$1,750,000
$1,945,000
10.0%For more information regarding the value of a property, please contact us for a free consultation.
533 Nesting Crane LN Longmont, CO 80504
5 Beds
6 Baths
6,420 SqFt
Key Details
Sold Price $1,750,000
Property Type Single Family Home
Sub Type Single Family Residence
Listing Status Sold
Purchase Type For Sale
Square Footage 6,420 sqft
Price per Sqft $272
Subdivision Nesting Crane Ranch
MLS Listing ID 5198718
Sold Date 02/08/24
Bedrooms 5
Full Baths 2
Three Quarter Bath 4
Condo Fees $1,000
HOA Fees $83/ann
HOA Y/N Yes
Abv Grd Liv Area 3,210
Originating Board recolorado
Year Built 2007
Annual Tax Amount $6,992
Tax Year 2022
Lot Size 2.990 Acres
Acres 2.99
Property Description
Welcome to 533 Nesting Crane Lane located in the highly sought-after Nesting Crane Ranch, a small and coveted neighborhood just 10 minutes from downtown Longmont.
As you step inside, you'll be captivated by the grandeur of the vaulted ceilings and the exquisite Alderwood trim throughout. The attention to detail is evident in the Alderwood backlit crown molding and custom granite wainscoting, adding a touch of sophistication to every room.
One of the highlights of this home is the sweeping mountain views it offers, treating its owner to breathtaking vistas and unforgettable sunsets.
Boasting 5 bedrooms, 4 with ensuite bathrooms. All 6 bathrooms in the home radiate a spa-like atmosphere. The primary bathroom truly stands out with its steam shower, jetted tub, custom walk-in closet, and a second laundry area for added convenience.
The gourmet kitchen is a chef's dream, equipped with top-of-the-line Wolff and Subzero appliances. Whether you're preparing a family meal or entertaining guests, this kitchen offers both style and functionality. Guests can easily be served at the eat-in island, and a walk-in pantry offers plenty of additional storage.
The home is designed with entertainment in mind, starting with a wet bar, complete with a pool table, perfect for hosting memorable gatherings. Additionally, the media room offers plenty of room to enjoy games or cinematic experiences. There is expansive space outdoors whether it’s playing on the full-size stand-up shuffleboard court, enjoying the well-manicured lawn, or relaxing by one of the custom firepits.
Situated on a generous 2.99-acre lot, this property also features a detached barn with a seller-owned solar system. This environmentally friendly addition adds to the allure of this already remarkable home.
Originally built as the model home for Nesting Crane Ranch, no expense was spared in the construction of this home. This residence exudes quality, attention to detail, and fine craftsmanship.
Location
State CO
County Weld
Rooms
Basement Crawl Space, Finished, Sump Pump, Walk-Out Access
Main Level Bedrooms 2
Interior
Interior Features Breakfast Nook, Built-in Features, Ceiling Fan(s), Eat-in Kitchen, Entrance Foyer, Five Piece Bath, Granite Counters, High Ceilings, High Speed Internet, Jet Action Tub, Kitchen Island, Open Floorplan, Pantry, Primary Suite, Utility Sink, Vaulted Ceiling(s), Walk-In Closet(s), Wet Bar
Heating Forced Air
Cooling Central Air
Flooring Carpet, Tile, Wood
Fireplaces Number 2
Fireplaces Type Family Room, Primary Bedroom
Fireplace Y
Appliance Bar Fridge, Cooktop, Dishwasher, Disposal, Double Oven, Dryer, Gas Water Heater, Humidifier, Microwave, Oven, Range, Range Hood, Refrigerator, Sump Pump, Warming Drawer, Washer
Laundry In Unit
Exterior
Exterior Feature Fire Pit, Garden, Lighting, Private Yard, Rain Gutters
Parking Features Circular Driveway, Concrete, Driveway-Gravel, Insulated Garage, RV Garage
Garage Spaces 9.0
View Lake, Mountain(s)
Roof Type Concrete
Total Parking Spaces 9
Garage Yes
Building
Lot Description Cul-De-Sac, Irrigated, Landscaped, Level, Many Trees, Open Space, Sprinklers In Front, Sprinklers In Rear
Foundation Structural
Sewer Septic Tank
Water Public
Level or Stories One
Structure Type Brick,Frame,Stucco
Schools
Elementary Schools Mead
Middle Schools Mead
High Schools Mead
School District St. Vrain Valley Re-1J
Others
Senior Community No
Ownership Individual
Acceptable Financing Cash, Conventional, Jumbo, VA Loan
Listing Terms Cash, Conventional, Jumbo, VA Loan
Special Listing Condition None
Read Less
Want to know what your home might be worth? Contact us for a FREE valuation!

Our team is ready to help you sell your home for the highest possible price ASAP

© 2024 METROLIST, INC., DBA RECOLORADO® – All Rights Reserved
6455 S. Yosemite St., Suite 500 Greenwood Village, CO 80111 USA
Bought with RE/MAX Professionals






