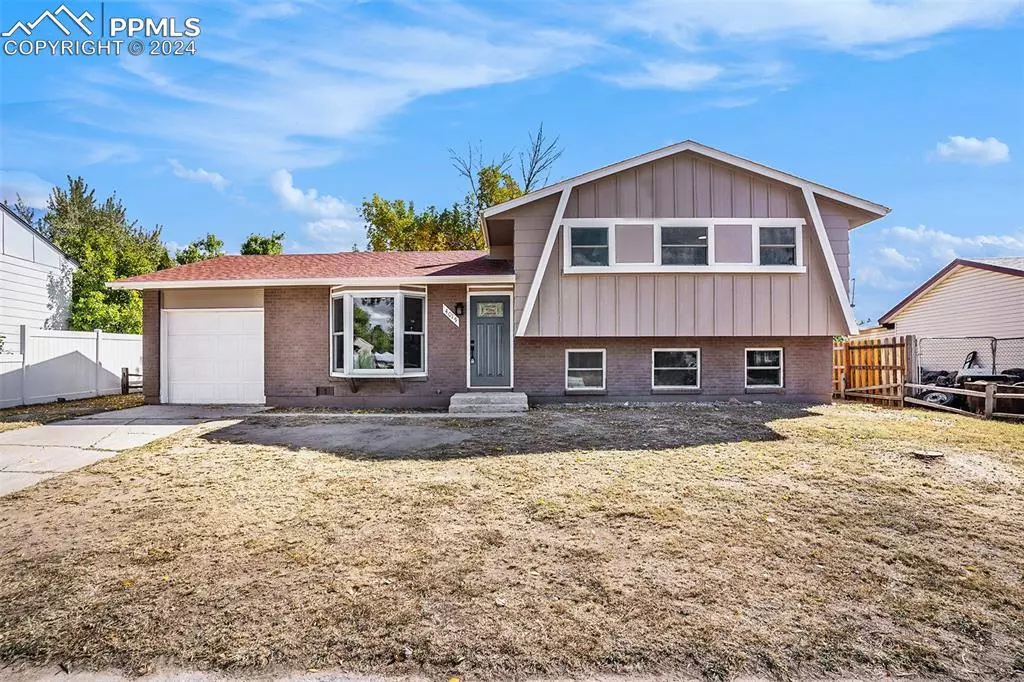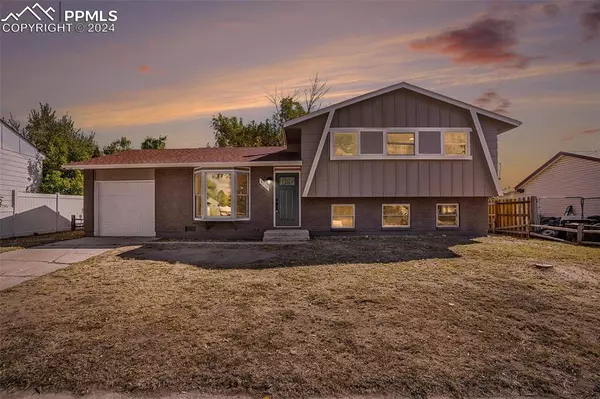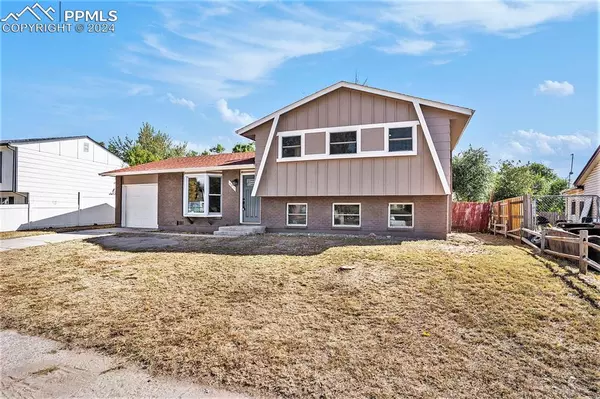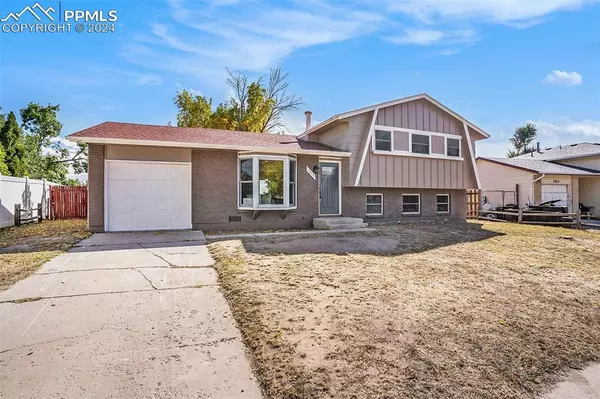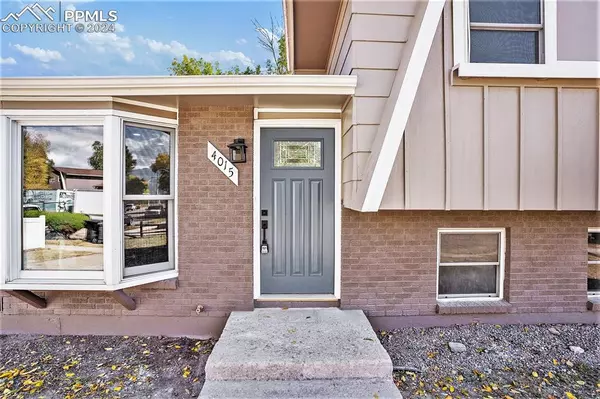$387,500
$385,000
0.6%For more information regarding the value of a property, please contact us for a free consultation.
4015 Wylie LN Colorado Springs, CO 80916
4 Beds
2 Baths
1,785 SqFt
Key Details
Sold Price $387,500
Property Type Single Family Home
Sub Type Single Family
Listing Status Sold
Purchase Type For Sale
Square Footage 1,785 sqft
Price per Sqft $217
MLS Listing ID 7236540
Sold Date 02/08/24
Style Tri-Level
Bedrooms 4
Full Baths 1
Three Quarter Bath 1
Construction Status Existing Home
HOA Y/N No
Year Built 1972
Annual Tax Amount $1,000
Tax Year 2022
Lot Size 7,500 Sqft
Property Description
Introducing your dream starter home - a meticulously remodeled tri-level treasure with four bedrooms, two bathrooms, and a convenient one-car garage. This residence is a testament to refined living, tailored for first-time homebuyers or those yearning for an elevated lifestyle. The moment you step inside, you're embraced by bright and spacious living room boasting a bay window, purposefully designed for relaxation and creating cherished family moments. The kitchen has undergone a remarkable transformation, showcasing brand-new stainless steel appliances, tiled back splash, countertops, and cabinetry, transforming it into the ultimate space for crafting culinary masterpieces, whether it's for your personal delight or sharing with loved ones. Adjacent to the dining area, an additional room beckons, offering generous space and a seamless transition to a spacious backyard that holds boundless possibilities. The upper level is the haven of the home, hosting three well-appointed bedrooms with ample closet space and a full bathroom that conveniently adjoins the master bedroom, ensuring your privacy and convenience. The lower level is a delightful surprise, a fully finished area that is ideal for a family room, complete with a cozy fireplace for warm gatherings. It also houses the fourth bedroom, accompanied by a 3/4 bathroom, providing flexibility and versatility. Newer Furance and A/C. Beyond the beauty indoors, the one-car garage provides secure storage space for your vehicle and more, adding to the practicality of this residence. The beautifully situated backyard is a tranquil oasis, promising relaxation and outdoor enjoyment. This is more than a house; it's the opening chapter of a new, exciting life journey, offering you the comfort, convenience, and style you've been yearning for. Nearby, you'll find parks, schools, shopping centers, and easy access to major highways for commuting. Close to Military bases! Set your showing today.
Location
State CO
County El Paso
Area Southborough
Interior
Cooling Central Air
Flooring Carpet, Wood Laminate
Fireplaces Number 1
Fireplaces Type Lower, One
Laundry Electric Hook-up, Lower
Exterior
Parking Features Attached
Garage Spaces 1.0
Fence Rear
Utilities Available Electricity, Natural Gas, Telephone
Roof Type Composite Shingle
Building
Lot Description Level
Foundation Garden Level
Water Municipal
Level or Stories Tri-Level
Structure Type Wood Frame
Construction Status Existing Home
Schools
School District Harrison-2
Others
Special Listing Condition Broker Owned
Read Less
Want to know what your home might be worth? Contact us for a FREE valuation!

Our team is ready to help you sell your home for the highest possible price ASAP



