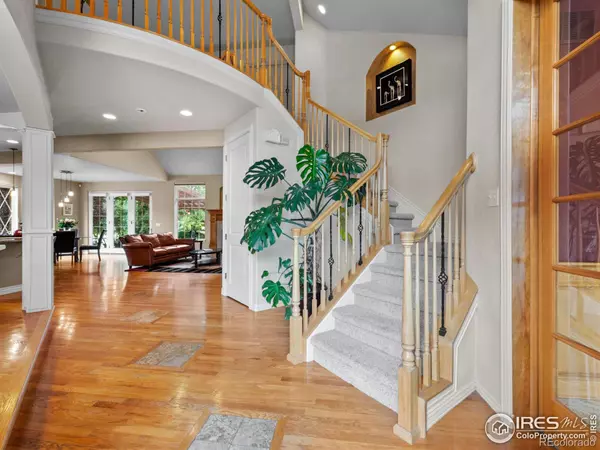$920,000
$925,000
0.5%For more information regarding the value of a property, please contact us for a free consultation.
1958 Sundance DR Longmont, CO 80504
4 Beds
3 Baths
2,825 SqFt
Key Details
Sold Price $920,000
Property Type Single Family Home
Sub Type Single Family Residence
Listing Status Sold
Purchase Type For Sale
Square Footage 2,825 sqft
Price per Sqft $325
Subdivision Sundance
MLS Listing ID IR993627
Sold Date 02/06/24
Style Contemporary
Bedrooms 4
Full Baths 2
Half Baths 1
Condo Fees $110
HOA Fees $110/mo
HOA Y/N Yes
Abv Grd Liv Area 2,825
Originating Board recolorado
Year Built 2002
Tax Year 2022
Lot Size 0.310 Acres
Acres 0.31
Property Description
Welcome to this wonderful move in ready custom home on a corner lot in the coveted Sundance community. This beautifully-maintained former model home, has a large main floor Primary bedroom with an ensuite 5 piece luxury bathroom. The open and bright main floor living area opens to a beautiful, custom landscaped backyard that you can enjoy under the cedar pergola or in the yard featuring a wonderful koi pond with bubbling waterfalls, flowers, birds and butterflies. The open kitchen, nook and separate dining room are perfect for entertaining family and friends. Three nice-sized bedrooms upstairs are filled with light and can be used as bedrooms or a study. The large, unfinished basement is perfect to finish however you'd like! Enjoy an easy walk to the community pool and clubhouse as well as trails, parks and the Jim Hamm Nature preserve. Just minutes from restaurants, shopping and Main street as well as Ute Creek and Fox Hill Club golf courses and Union reservoir - enjoy the best that Longmont and Boulder County has to offer!
Location
State CO
County Boulder
Zoning Res
Rooms
Basement Full
Main Level Bedrooms 1
Interior
Interior Features Five Piece Bath, Jet Action Tub, Open Floorplan, Pantry, Vaulted Ceiling(s), Walk-In Closet(s)
Heating Forced Air
Cooling Central Air
Fireplaces Type Living Room, Other, Primary Bedroom
Equipment Satellite Dish
Fireplace N
Appliance Dishwasher, Disposal, Dryer, Microwave, Oven, Refrigerator, Self Cleaning Oven, Washer
Laundry In Unit
Exterior
Parking Features Oversized
Garage Spaces 3.0
Utilities Available Cable Available, Electricity Available, Internet Access (Wired), Natural Gas Available
View Mountain(s)
Roof Type Composition
Total Parking Spaces 3
Garage Yes
Building
Lot Description Sprinklers In Front
Water Public
Level or Stories Two
Structure Type Stone,Wood Frame
Schools
Elementary Schools Fall River
Middle Schools Trail Ridge
High Schools Skyline
School District St. Vrain Valley Re-1J
Others
Ownership Individual
Acceptable Financing Cash, Conventional, FHA, VA Loan
Listing Terms Cash, Conventional, FHA, VA Loan
Read Less
Want to know what your home might be worth? Contact us for a FREE valuation!

Our team is ready to help you sell your home for the highest possible price ASAP

© 2024 METROLIST, INC., DBA RECOLORADO® – All Rights Reserved
6455 S. Yosemite St., Suite 500 Greenwood Village, CO 80111 USA
Bought with Keller Williams-Preferred Rlty






