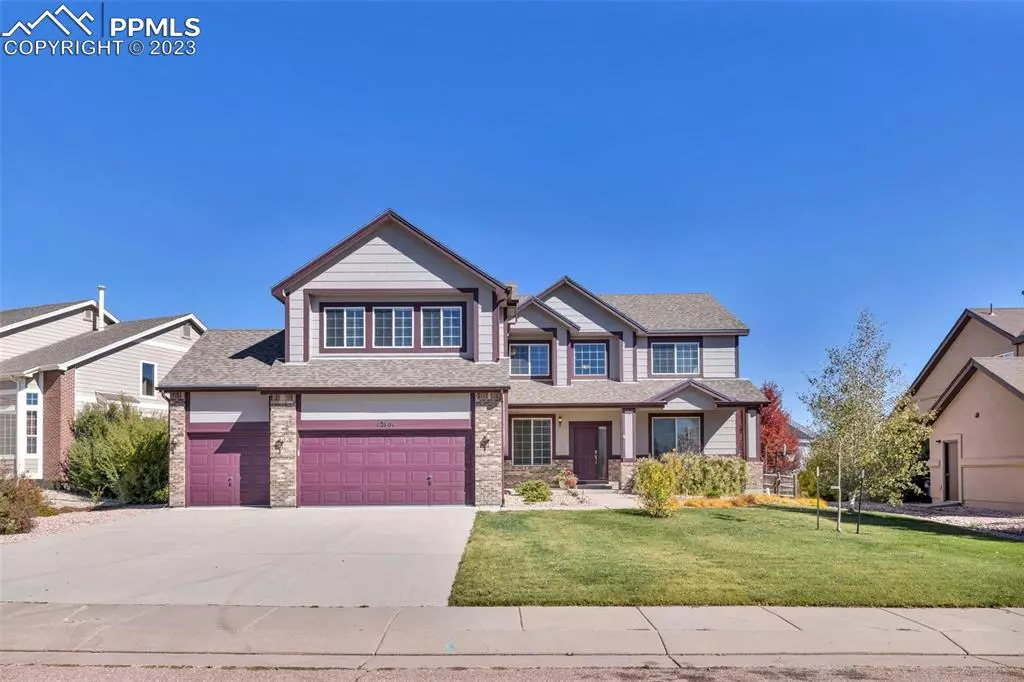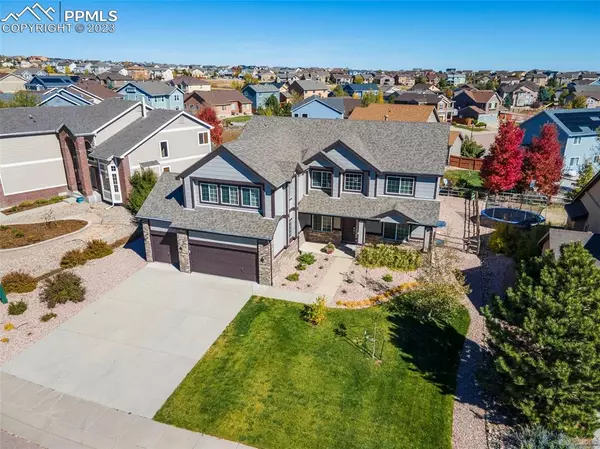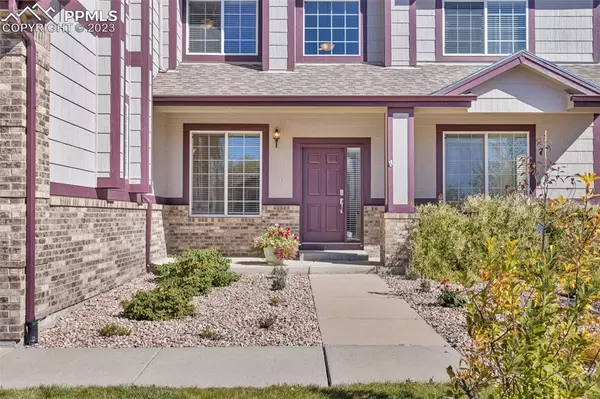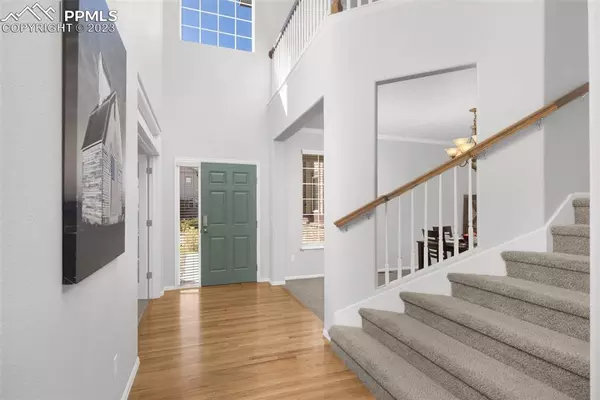$625,000
$639,900
2.3%For more information regarding the value of a property, please contact us for a free consultation.
12804 Angelina DR Peyton, CO 80831
5 Beds
4 Baths
5,489 SqFt
Key Details
Sold Price $625,000
Property Type Single Family Home
Sub Type Single Family
Listing Status Sold
Purchase Type For Sale
Square Footage 5,489 sqft
Price per Sqft $113
MLS Listing ID 8355381
Sold Date 02/06/24
Style 2 Story
Bedrooms 5
Full Baths 4
Construction Status Existing Home
HOA Fees $9/ann
HOA Y/N Yes
Year Built 2006
Annual Tax Amount $2,959
Tax Year 2022
Lot Size 9,530 Sqft
Property Description
Welcome to this incredible two-story home that offers an abundance of living space, featuring 5 bedrooms and 4 bathrooms. As you enter, you'll be greeted by an inviting dining room, perfect for entertaining guests. Additionally, a generously sized office space provides the ideal setting for remote work or study. For added convenience, there's a main level bedroom and a full bathroom, making it a versatile option for guests. The heart of this home is the large living room, equipped with a gas fireplace and wired for surround sound, creating an ideal atmosphere for relaxation and entertainment. The open kitchen and nook area is a chef's dream, a spacious island, beautiful granite countertops, and more. This space is perfect for preparing meals while staying connected. You'll also find a main-level laundry room, ensuring everyday chores are a breeze. Heading to the upper level, you'll discover even more to love. The spacious and private master suite is a sanctuary of comfort, featuring a luxurious 5-piece bathroom and a generously sized walk-in closet. This is a perfect retreat after a long day. The upper level also offers three additional bedrooms, two more full bathrooms, a versatile loft area, and a vast room that can serve as a second family room or be adapted to fit your specific needs. Situated on a large lot, this home comes with a great front and back yard, with a spacious patio in the rear for outdoor enjoyment, making it an excellent space for hosting barbecues, outdoor dining, or simply basking in the sun. Additionally, the unfinished basement provides ample room for your creativity. Whether you wish to create additional living space, a home gym, a recreation area, or simply need extra storage, this area is a blank canvas ready for your personal touch. This remarkable 2-story home offers the perfect combination of functional living spaces, a beautiful design, and the potential for customization, making it the ideal place to call home.
Location
State CO
County El Paso
Area Meridian Ranch
Interior
Interior Features 5-Pc Bath, See Prop Desc Remarks
Cooling Central Air
Flooring Carpet, Ceramic Tile, Wood
Fireplaces Number 1
Fireplaces Type Gas, Main, One
Laundry Main
Exterior
Parking Features Attached
Garage Spaces 3.0
Fence Rear
Utilities Available Cable, Electricity
Roof Type Composite Shingle
Building
Lot Description Level, See Prop Desc Remarks
Foundation Full Basement
Water Municipal
Level or Stories 2 Story
Structure Type Framed on Lot
Construction Status Existing Home
Schools
School District Falcon-49
Others
Special Listing Condition See Show/Agent Remarks
Read Less
Want to know what your home might be worth? Contact us for a FREE valuation!

Our team is ready to help you sell your home for the highest possible price ASAP







