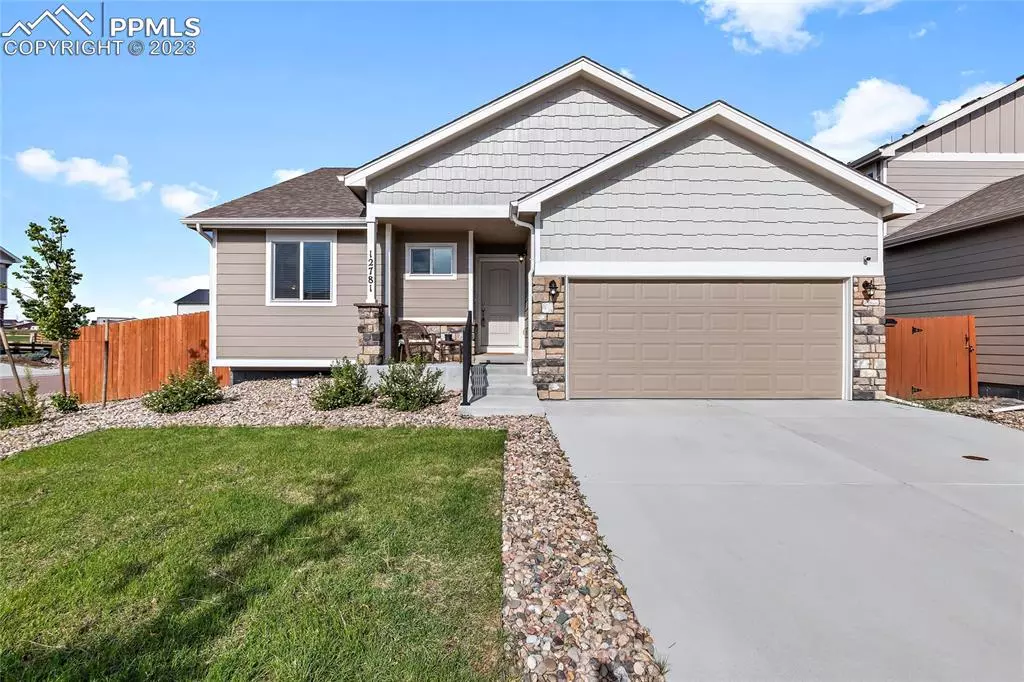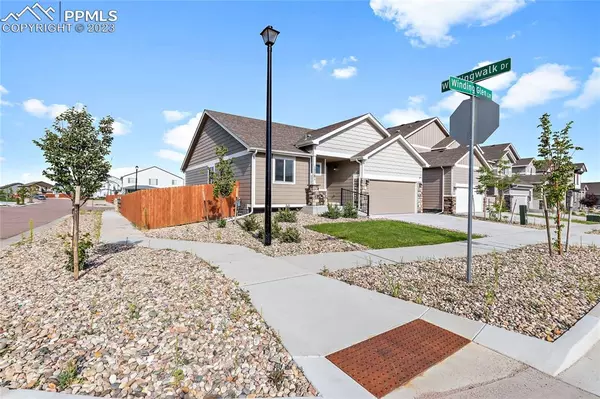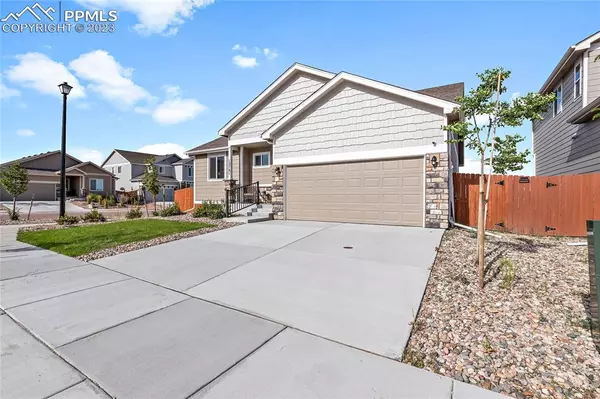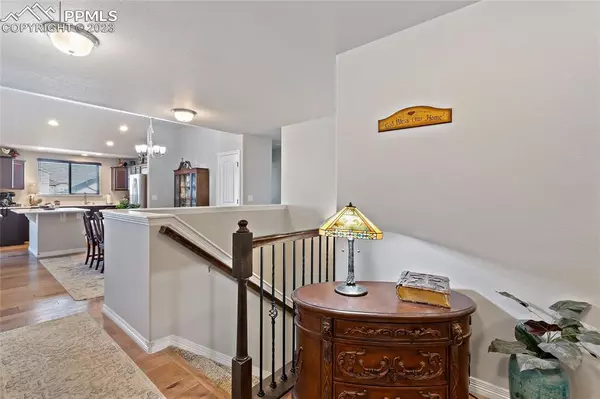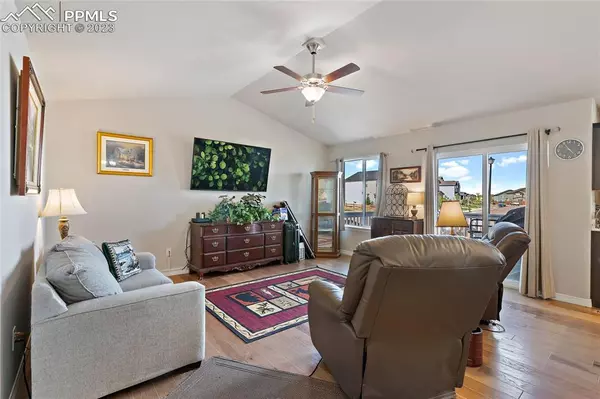$495,000
$495,000
For more information regarding the value of a property, please contact us for a free consultation.
12781 Winding Glen LN Peyton, CO 80831
5 Beds
3 Baths
2,901 SqFt
Key Details
Sold Price $495,000
Property Type Single Family Home
Sub Type Single Family
Listing Status Sold
Purchase Type For Sale
Square Footage 2,901 sqft
Price per Sqft $170
MLS Listing ID 9464650
Sold Date 02/09/24
Style Ranch
Bedrooms 5
Full Baths 3
Construction Status Existing Home
HOA Fees $8/ann
HOA Y/N Yes
Year Built 2020
Annual Tax Amount $3,136
Tax Year 2022
Lot Size 6,958 Sqft
Property Description
Welcome to this ranch floorplan in Windingwalk at Meridian Ranch. Enter through the front door into an entry that opens to the Dining area and Living Room and Kitchen. The main level features the Living Room, Dining area, Kitchen, primary bedroom with attached bath and two additional bedrooms (one currently being used as an office). There is also another full bathroom on the main level. The Kitchen features all stainless-steel appliances and quartz countertops and a large island for gathering or food preparation. The common areas are covered in wood laminate flooring with carpet in the bedrooms. The Living Room walks out to the deck and backyard. The primary bedroom has lots of light from the windows and vaulted ceiling while the primary bathroom includes a double vanity with quartz countertop, separate shower and walk in closet. The laundry is located next to the garage on the main level. The basement features two more bedrooms and a full bathroom along with a large room for gathering or entertaining. All the bathrooms have tile floors and quartz countertops. There is a two car attached garage, main level laundry room and easy access to schools, shopping, etc.
Location
State CO
County El Paso
Area Windingwalk At Meridian Ranch
Interior
Interior Features 5-Pc Bath
Cooling Ceiling Fan(s), Central Air
Flooring Carpet, Ceramic Tile, Wood Laminate
Fireplaces Number 1
Fireplaces Type None
Laundry Electric Hook-up, Main
Exterior
Parking Features Attached
Garage Spaces 2.0
Fence Rear
Community Features Club House, Community Center, Fitness Center, Parks or Open Space, Pool
Utilities Available Cable, Electricity, Natural Gas
Roof Type Composite Shingle
Building
Lot Description Corner, Level, See Prop Desc Remarks
Foundation Full Basement
Water Assoc/Distr
Level or Stories Ranch
Finished Basement 92
Structure Type Framed on Lot,Wood Frame
Construction Status Existing Home
Schools
School District Falcon-49
Others
Special Listing Condition See Show/Agent Remarks
Read Less
Want to know what your home might be worth? Contact us for a FREE valuation!

Our team is ready to help you sell your home for the highest possible price ASAP



