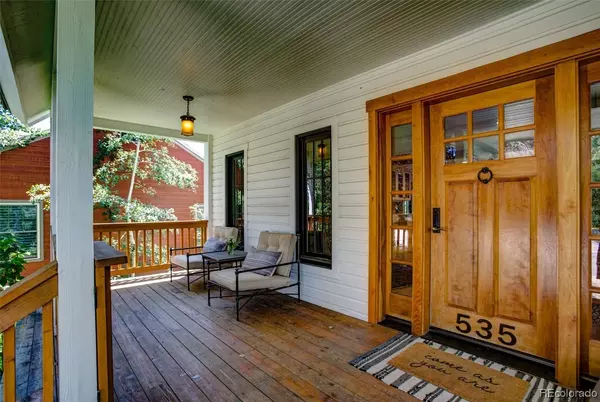$3,250,000
$3,350,000
3.0%For more information regarding the value of a property, please contact us for a free consultation.
535 Pine ST Steamboat Springs, CO 80487
6 Beds
6 Baths
3,998 SqFt
Key Details
Sold Price $3,250,000
Property Type Single Family Home
Sub Type Single Family Residence
Listing Status Sold
Purchase Type For Sale
Square Footage 3,998 sqft
Price per Sqft $812
Subdivision Original Town Of Steamboat Springs
MLS Listing ID SS8116538
Sold Date 11/18/22
Bedrooms 6
Full Baths 4
Half Baths 1
Three Quarter Bath 1
Construction Status Resale
Year Built 1978
Annual Tax Amount $4,621
Tax Year 2021
Lot Size 6,969 Sqft
Acres 0.16
Property Description
This Contemporary Downtown Single-Family home with spacious backyard PLUS a detached private office AND a caretaker apartment has everything you need in the heart of Steamboat Springs. The main residence was remodeled in 2021 down to the studs & by 2022 it has been beautifully transformed into a modern masterpiece with plenty of living space and abundant storage to accomodate your Steamboat lifestyle. Included in the remodel was all new plumbing, electrical, air conditioning, French oak wood flooring, Renewal by Andersen windows, an outdoor irrigation system & a new boiler. The detached building has a lower level private office with attached 2-car covered carport, and an upper level apartment with a separate concrete parking pad for the caretaker. This is the perfect space for remote working with separation from the main home and a long-term rental opportunity or any use that fits your needs. Inside the main home classic colors & timeless design give a nod to the past while bold accents & fresh upgrades offer a contemporary flare. The bright & airy kitchen is complemented by warm wood accents, new appliances and a black Soapstone center island. Head into the cozy living area where you are greeted with stylish decor by Nicole Walsh Design, brand new Andersen windows allowing for abundant natural light & a brand new gas fireplace with stone surround. The reading den with large built-in bookshelves, & the custom mudroom are beautifully done with thoughtful design. The Sonos speaker system adds to the ambiance as you entertain on your back deck in those blissful summer months. Upstairs the primary suite is a tranquil oasis centered around the stunning bathroom with a walk-in shower & modern fixtures. Three more bedrooms, a movie room or bonus area, laundry room, finished attic/playroom, gym, & a covered front porch round out the main home. Experience the Steamboat Dream in this one-of-a-kind home just steps from all that this classic mountain town has to offer.. Basemen
Location
State CO
County Routt
Area Downtown Area
Direction Front Downtown, Take Hwy 40 West to Fifth and Pine. https://goo.gl/maps/SbE9gjV6xhHV5atm8
Interior
Heating Natural Gas, Radiant Floor, Radiant
Flooring Tile, Wood
Furnishings Negotiable
Fireplace No
Appliance Cooktop, Dishwasher, Disposal, Gas Water Heater, Microwave, Oven, Refrigerator
Exterior
Parking Features Garage
Garage Spaces 2.0
Garage Description 2.0
Utilities Available Cable Available, Electricity Available, Natural Gas Available
View Y/N Yes
Water Access Desc Public
View Mountain(s), Ski Area
Roof Type Composition
Street Surface Paved
Total Parking Spaces 4
Building
Sewer Public Sewer
Water Public
Construction Status Resale
Schools
Elementary Schools Soda Creek
Middle Schools Steamboat Springs
High Schools Steamboat Springs
Others
Tax ID 145005005
Read Less
Want to know what your home might be worth? Contact us for a FREE valuation!

Our team is ready to help you sell your home for the highest possible price ASAP

Bought with The Group Real Estate LLC






