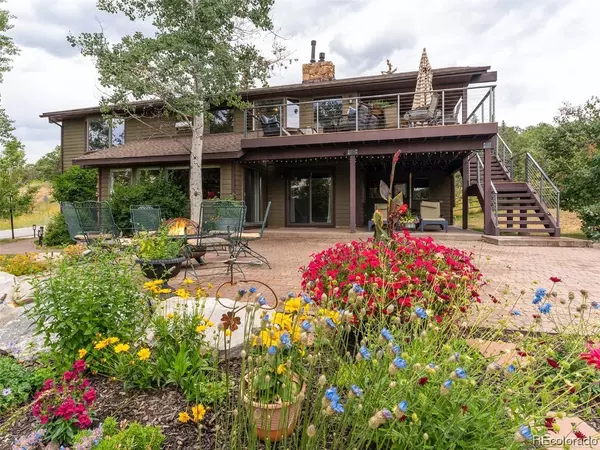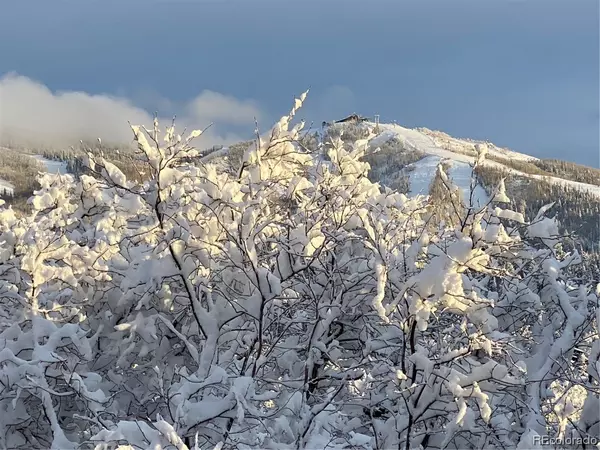$2,335,000
$2,435,000
4.1%For more information regarding the value of a property, please contact us for a free consultation.
580 Cheyenne CT Steamboat Springs, CO 80487
4 Beds
3 Baths
3,046 SqFt
Key Details
Sold Price $2,335,000
Property Type Single Family Home
Sub Type Single Family Residence
Listing Status Sold
Purchase Type For Sale
Square Footage 3,046 sqft
Price per Sqft $766
Subdivision Mountain View
MLS Listing ID SS3628404
Sold Date 11/10/23
Style Contemporary, Mountain, Traditional
Bedrooms 4
Full Baths 3
Construction Status Resale
HOA Fees $2/ann
Year Built 1984
Annual Tax Amount $3,999
Tax Year 2022
Lot Size 0.370 Acres
Acres 0.37
Property Description
This lovely four-bedroom, three-bathroom home in the highly sought-after neighborhood of Mountain View Estates is a must-see opportunity. Only a few minutes from schools, world-class skiing at Steamboat Resort, and dining and entertainment in Downtown Steamboat, the ideal location of the home comes with amazing views from the newly expanded deck where you can soak in the alpenglow from the Ski Area all year round. The welcoming entryway is warm and inviting, and the natural light and open layout highlight the home's custom tilework, cabinetry, and finishes. The spacious chef’s kitchen includes white Macaubas granite counters and a beautiful Breccia Paradiso marble center island, perfect for entertaining. The primary bedroom is a calming space with recent updates, including a custom shower with handcrafted tilework, a spacious walk-in closet, and heated floors. All three additional bedrooms have ample closet space, natural light, and impressive views. A versatile space, the lower-level walk-out could be used as a bonus family room, spacious bedroom/bath, or space for a home gym. With ample space for SUVs and recreational gear, the oversized garage has plenty of room for toys for all outdoor adventures. To make the most of the fantastic summer days and warm nights, you’ll want to spend as much time as you can in the inspiring outdoor living space. With a recently updated and expanded Trex deck, a custom-paved patio with a fire pit, a nicely landscaped yard, and a breezy front porch, you’ll spend time outside from coffee to cocktails. Don’t miss this outstanding home to enjoy the best of what Steamboat Springs has to offer.
https://issuu.com/steamboatsir/docs/cheyennecthome_p1?fr=xKAE9_zU1NQ. Basement: BSTB,DLBN,EXTE,FNSH,FULL,WOAC
Location
State CO
County Routt
Area Fish Creek Area
Direction Fish Creek Falls Road. Turn right on North Steamboat Blvd, Go 1 mile to the 1st cup-de-sac which is Cheyenne Ct. !st home on the left. Lots of parking.
Interior
Interior Features Fireplace
Heating Baseboard, Electric, Natural Gas
Flooring Carpet, Linoleum, Tile, Vinyl, Wood
Fireplaces Number 2
Fireplaces Type Gas
Furnishings Negotiable
Fireplace Yes
Appliance Convection Oven, Cooktop, Dishwasher, Electric Water Heater, Disposal, Microwave, Oven, Refrigerator, Self Cleaning Oven
Laundry In Unit
Exterior
Parking Features Assigned, Attached, Concrete, Exterior Access Door, Finished Garage, Garage, Heated Garage, Insulated Garage, Oversized, Two Spaces
Garage Spaces 2.0
Garage Description 2.0
Utilities Available Cable Available, Electricity Available, Natural Gas Available, High Speed Internet Available, Phone Available
View Y/N Yes
Water Access Desc Public
View Mountain(s), Ski Area, Valley
Roof Type Architectural, Shingle
Street Surface Paved
Total Parking Spaces 2
Building
Faces Southeast
Sewer Public Sewer
Water Public
Architectural Style Contemporary, Mountain, Traditional
Construction Status Resale
Schools
Elementary Schools Strawberry Park
Middle Schools Steamboat Springs
High Schools Steamboat Springs
Others
HOA Name Mountain View Estates
Tax ID R4215010
Read Less
Want to know what your home might be worth? Contact us for a FREE valuation!

Our team is ready to help you sell your home for the highest possible price ASAP

Bought with The Group Real Estate LLC






