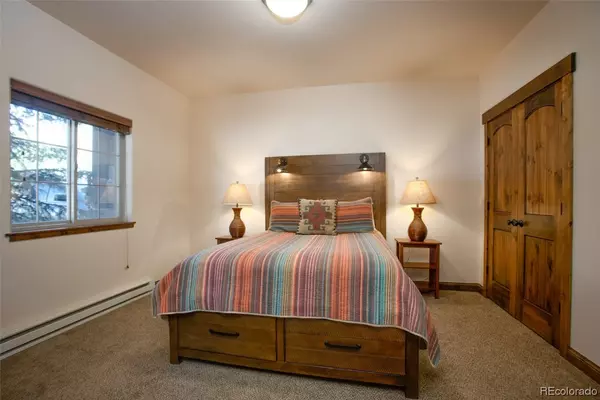$1,350,000
$1,355,000
0.4%For more information regarding the value of a property, please contact us for a free consultation.
214 Willett Heights TRL #8 Steamboat Springs, CO 80487
3 Beds
3 Baths
1,946 SqFt
Key Details
Sold Price $1,350,000
Property Type Townhouse
Sub Type Townhouse
Listing Status Sold
Purchase Type For Sale
Square Footage 1,946 sqft
Price per Sqft $693
Subdivision Rocky Peak Village
MLS Listing ID SS3123647
Sold Date 10/27/23
Bedrooms 3
Full Baths 3
HOA Fees $299/ann
Year Built 2012
Annual Tax Amount $2,632
Tax Year 2022
Lot Size 1,306 Sqft
Acres 0.03
Property Description
This well maintained, 3 bedroom, 3 bathroom property offers comfortable living spaces and sweeping views of the iconic Steamboat Ski Resort and the serene South Valley and Emerald mountain.
Stepping inside, you'll immediately appreciate the inviting and cozy atmosphere. The main living area features an open floor plan seamlessly connecting the living room, dining area, and kitchen. Imagine sipping your morning coffee while gazing at the majestic mountains from the comfort of your main level deck.
The upper level of this townhome boasts the primary suite and a second spacious bedroom, both with en-suite bathrooms giving you and your guests the convenience of privacy.
For those who appreciate the room for toys, this property offers a 2-car spacious garage, ensuring ample space for vehicles and storage. Additionally, a community trail right outside your townhome beckons outdoor enthusiasts and nature lovers alike allowing you to explore the beauty of Steamboat Springs.
There is a great community walking trail within the complex and you are a short distance from Rita Valentine Dog Park, the core trail and great hiking trails. There is an open space to the right of the townhome, which enhances your views of the ski mountain.
This is more than a home; it's a lifestyle opportunity. Whether you're seeking a full-time residence or a vacation getaway, this property caters to your every need.
Location
State CO
County Routt
Area Fish Creek Area
Interior
Heating Baseboard, Electric, Natural Gas
Flooring Carpet, Tile, Wood
Fireplaces Number 1
Furnishings Negotiable
Fireplace Yes
Appliance Cooktop, Dishwasher, Electric Water Heater, Disposal, Microwave, Range, Refrigerator, Self Cleaning Oven
Laundry In Unit
Exterior
Parking Features Attached, Garage
Garage Spaces 2.0
Garage Description 2.0
Utilities Available Cable Available, Electricity Available, Natural Gas Available, High Speed Internet Available
Water Access Desc Public
Roof Type Composition
Total Parking Spaces 4
Building
Sewer Public Sewer
Water Public
Schools
Elementary Schools Strawberry Park
Middle Schools Steamboat Springs
High Schools Steamboat Springs
Others
HOA Name Central Park Management
HOA Fee Include Insurance,Maintenance Grounds,Maintenance Structure,Road Maintenance,Snow Removal,Trash
Tax ID R8179155
Read Less
Want to know what your home might be worth? Contact us for a FREE valuation!

Our team is ready to help you sell your home for the highest possible price ASAP

Bought with The Group Real Estate LLC






