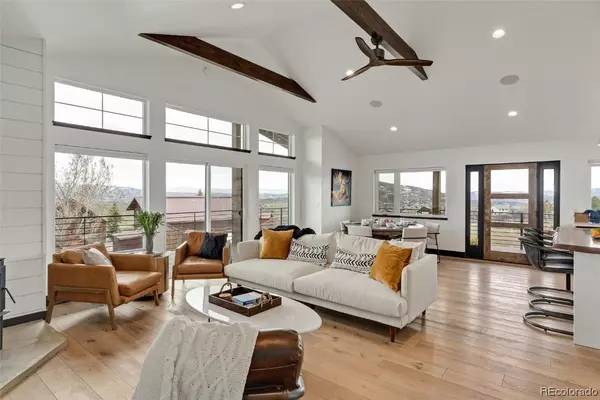$2,200,000
$2,375,000
7.4%For more information regarding the value of a property, please contact us for a free consultation.
29385 Elk Horn LN Steamboat Springs, CO 80487
5 Beds
3 Baths
2,921 SqFt
Key Details
Sold Price $2,200,000
Property Type Single Family Home
Sub Type Single Family Residence
Listing Status Sold
Purchase Type For Sale
Square Footage 2,921 sqft
Price per Sqft $753
Subdivision Crawford Ranch
MLS Listing ID SS4063697
Sold Date 11/16/23
Style Contemporary, Mountain
Bedrooms 5
Full Baths 1
Half Baths 1
Three Quarter Bath 1
Year Built 2017
Annual Tax Amount $3,015
Tax Year 2022
Lot Size 1.540 Acres
Acres 1.54
Property Description
Expansive views and wide-open spaces greet you with this newer home in Elk River Estates and approximately 5 miles from downtown Steamboat. Enjoy the clean look and neutral color palette of this property with Scandinavian and farmhouse influences throughout home. The main level features a primary suite with bonus rooms for working out, office space and an open floor plan in the great room, kitchen and dining area. The windows and vaulted ceiling create an amazing opportunity for entertaining inside and if you want to take the party outside, there is a wrap around deck with expansive views and square footage. The kitchen features a brand new refrigerator, new gas range/oven and is user friendly with a 8' island paired with quartz and walnut accents. Downstairs features an extra-large den/rec space with three additional bedrooms and a full bathroom. If you wish to raise your own hens, there is a well-equipped chicken coop and if that weren't enough there is a beautiful atrium/greenhouse to show off your green thumb. Outside amenities are important to mountain-living lifestyle, so enjoy a large firepit with ample seating, hot tub off of the lower den and additional patio space for experiencing the spring/summer and fall months here in the valley. There is plenty of storage in the garage and throughout the home with bonus space in the lower level that could be ideal for a wine-cellar, owner's closet and more. The laundry and mud room are conveniently located off of the garage. Living in the country with the convenience of being so close to town makes this a perfect fit for those seeking a Steamboat escape.. Basement: FULL
Location
State CO
County Routt
Area Elk River Area
Direction From downtown head towards Hwy 129/Elk River Road up 3 miles, Rt on Elk River Estates, through development towards the top, Rt on Elk Horn Ln and driveway is first on Rt.
Interior
Heating Propane, Radiant
Flooring Carpet, Wood
Fireplaces Number 1
Fireplaces Type Wood Burning Stove
Furnishings Negotiable
Fireplace Yes
Appliance Dishwasher, Disposal, Microwave, Oven, Range, Refrigerator, Range Hood, Water Purifier
Exterior
Parking Features Assigned, Attached, Concrete, Driveway, Garage, Heated Garage, Two Spaces
Garage Spaces 2.0
Garage Description 2.0
Utilities Available Electricity Available, Propane, Septic Available
View Y/N Yes
Water Access Desc Private,Well
View Mountain(s), Ski Area, Valley
Roof Type Composition, Metal
Street Surface Gravel,Paved
Total Parking Spaces 2
Building
Sewer Septic Tank
Water Private, Well
Architectural Style Contemporary, Mountain
Schools
Elementary Schools Sleeping Giant
Middle Schools Steamboat Springs
High Schools Steamboat Springs
Others
Tax ID R6206655
Read Less
Want to know what your home might be worth? Contact us for a FREE valuation!

Our team is ready to help you sell your home for the highest possible price ASAP

Bought with Steamboat Sotheby's International Realty






