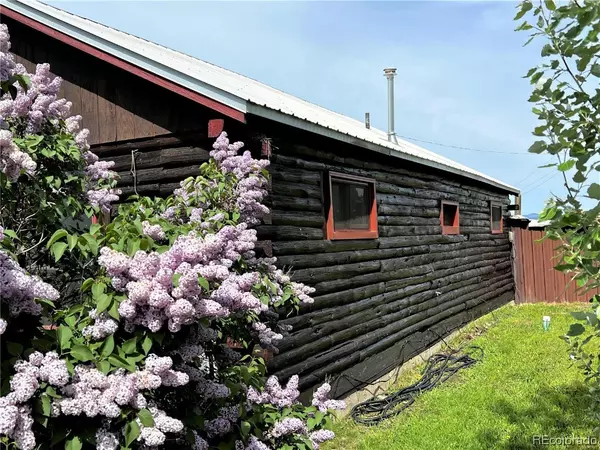$895,000
$895,000
For more information regarding the value of a property, please contact us for a free consultation.
1565 Conestoga CIR Steamboat Springs, CO 80487
3 Beds
1 Bath
1,600 SqFt
Key Details
Sold Price $895,000
Property Type Single Family Home
Sub Type Single Family Residence
Listing Status Sold
Purchase Type For Sale
Square Footage 1,600 sqft
Price per Sqft $559
Subdivision No Defined Development
MLS Listing ID SS4148724
Sold Date 07/28/23
Style Traditional
Bedrooms 3
Full Baths 1
Year Built 1967
Annual Tax Amount $1,336
Tax Year 2022
Lot Size 0.390 Acres
Acres 0.39
Property Description
Enjoy panoramic views that stretch from Steamboat ski area to the fabulous west sunsets. The property is not part of an HOA and not a part of the neighboring Pioneer Village. There is a height restriction for buildings on the lower lot for view protection. This 1/3 acre lot allows for extra parking, building expansion, storage and has attached 3 bay enclosed garage. Located on the west end of old town, this convenient location near the core trail makes for an easy bike ride into Old Town for shopping, dining and entertainment. Newly stained D-log construction and all new renewable anderson windows on the main floor. Newer carpet and professionally cleaned, new clothes washer, and relatively newer refrigerator and oven. Seller currently in the process of cleaning and removing personal property.
Location
State CO
County Routt
Area Downtown Area
Direction Steamboat HWY 40 going west just past past bus/community center light, turn right on Conestoga Circle go all the way through Pioneer Village and house at the end on right.
Interior
Interior Features Fireplace
Heating Electric, Natural Gas
Flooring Carpet, Laminate
Fireplaces Number 1
Fireplaces Type Wood Burning
Furnishings Unfurnished
Fireplace Yes
Appliance Disposal, Oven, Range, Refrigerator
Exterior
Parking Features Attached, Driveway, Garage
Garage Spaces 3.0
Garage Description 3.0
View Y/N Yes
Water Access Desc Public
View Mountain(s), Ski Area, Valley
Roof Type Metal
Total Parking Spaces 3
Building
Faces West
Sewer Public Sewer
Water Public
Architectural Style Traditional
Schools
Elementary Schools Strawberry Park
Middle Schools Steamboat Springs
High Schools Steamboat Springs
Others
Tax ID R8180429
Read Less
Want to know what your home might be worth? Contact us for a FREE valuation!

Our team is ready to help you sell your home for the highest possible price ASAP

Bought with THE STEAMBOAT GROUP






