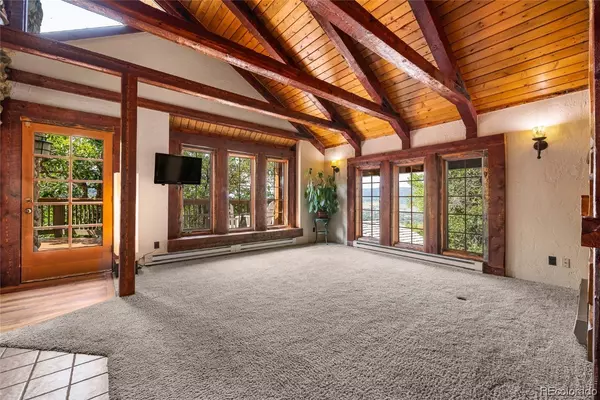$1,500,000
$1,625,000
7.7%For more information regarding the value of a property, please contact us for a free consultation.
2990 Laurel LN Steamboat Springs, CO 80487
6 Beds
4 Baths
2,614 SqFt
Key Details
Sold Price $1,500,000
Property Type Single Family Home
Sub Type Single Family Residence
Listing Status Sold
Purchase Type For Sale
Square Footage 2,614 sqft
Price per Sqft $573
Subdivision Ski Ranches Subdivision
MLS Listing ID SS7730166
Sold Date 11/15/22
Style Rustic
Bedrooms 6
Full Baths 3
Three Quarter Bath 1
Year Built 1975
Annual Tax Amount $3,311
Tax Year 2021
Lot Size 0.990 Acres
Acres 0.99
Property Description
This historical property often referred to as the "Rock House" throughout the years offers 3 living units that can be used in countless ways when considering income potential. Situated in a prime location high up on Laurel Lane, this 1970's classic home offers nearly an acre of prized land with views that are simply breathtaking. The property has been preserved to protect the character and charm of its time with hand-crafted floor-to-ceiling river rock archways and the massive fireplace chimney that showcases the unequaled artistry. The soaring ceilings and custom teak wood features that run throughout add to the character of the home. Enjoy the million-dollar views from the freshly stained over-sized deck while relaxing in your hot tub or on the upper viewing deck. Foliage and trees provide a natural setting with a private feel while still being just minutes from the Steamboat Ski Resort. All three living spaces have their own entrances and share the laundry located in the 2 car heated garage along with individual ski storage lockers. The studio unit located above the garage has charm and character with furnishings that complement the space. The lower level of the main house offers 2 bedrooms and one bath while the upper living unit offers 3 bedrooms and 2 baths, high ceilings and a custom primary suite that you need to see to believe! The options are endless with this unique and one-of-a-kind property located just minutes from town and the ski mountain. If you're looking for a piece of Steamboat history with a property that offers multiple living units, an acre of prime land, custom craftsmanship, and located in the coveted Ski Ranches Subdivision this one is a must-see!
Location
State CO
County Routt
Area Mountain Area
Direction Apres Ski to Alpenglow, turn up Laurel Lane and follow around, home is on right at switchback.
Interior
Interior Features Fireplace
Heating Baseboard
Flooring Carpet, Tile
Fireplaces Number 2
Fireplaces Type Wood Burning
Furnishings Partially
Fireplace Yes
Appliance Dishwasher, Electric Water Heater, Disposal, Microwave, Range, Refrigerator
Laundry Common Area
Exterior
Parking Features Garage
Garage Spaces 2.0
Garage Description 2.0
Utilities Available Electricity Available, Natural Gas Not Available
View Y/N Yes
Water Access Desc Public
View Mountain(s), Valley
Roof Type Wood
Total Parking Spaces 5
Building
Sewer Public Sewer
Water Public
Architectural Style Rustic
Schools
Elementary Schools Strawberry Park
Middle Schools Steamboat Springs
High Schools Steamboat Springs
Others
Tax ID R3254954
Read Less
Want to know what your home might be worth? Contact us for a FREE valuation!

Our team is ready to help you sell your home for the highest possible price ASAP

Bought with Compass -Steamboat






