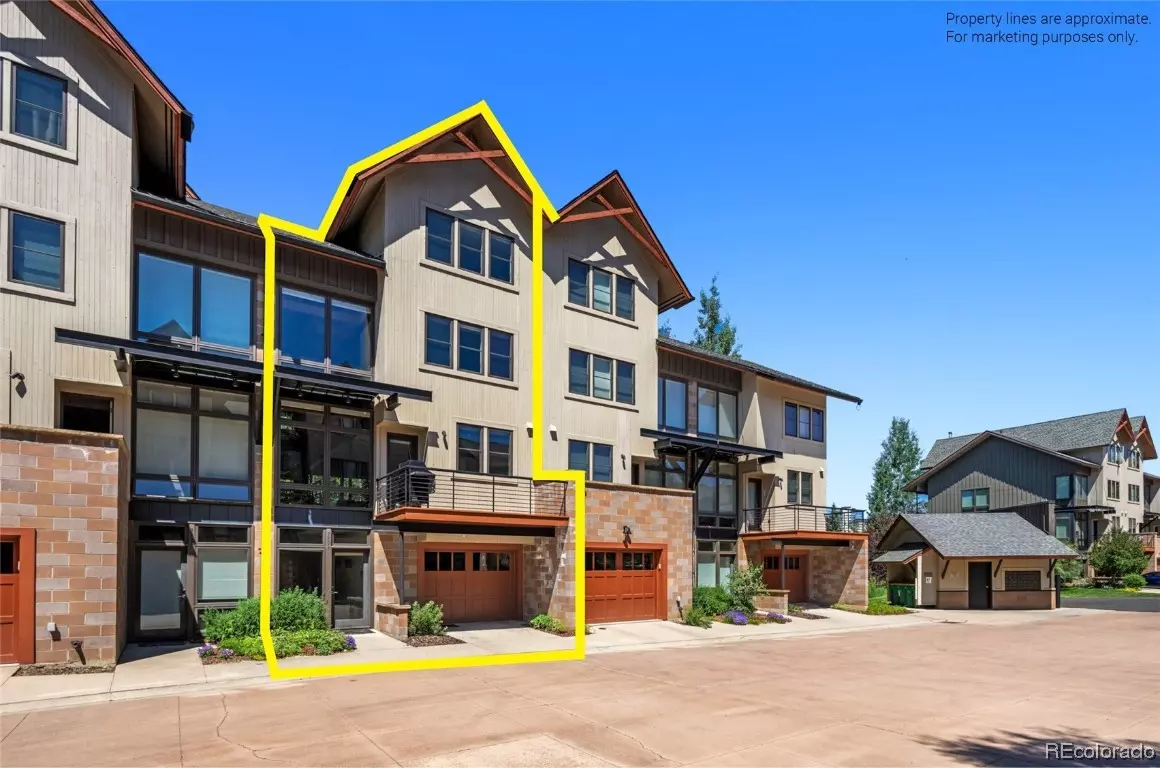$2,445,000
$2,495,000
2.0%For more information regarding the value of a property, please contact us for a free consultation.
2893 Blackhawk CT Steamboat Springs, CO 80487
3 Beds
4 Baths
2,361 SqFt
Key Details
Sold Price $2,445,000
Property Type Townhouse
Sub Type Townhouse
Listing Status Sold
Purchase Type For Sale
Square Footage 2,361 sqft
Price per Sqft $1,035
Subdivision Blackhawk Townhomes
MLS Listing ID SS6561402
Sold Date 08/04/23
Bedrooms 3
Full Baths 3
Half Baths 1
Construction Status Resale
HOA Fees $937/ann
Year Built 2007
Annual Tax Amount $3,985
Tax Year 2022
Property Description
Blackhawk Townhomes are an exceptional community located 200 yards from the slopes, and shops and dining at the base area of Steamboat Ski Resort. The three bedroom residence is well-appointed and move-in ready with bespoke, designer furnishings, making the home an ideal candidate for a premium, short term vacation rental. An open floor plan is accentuated by floor to ceiling windows and ample natural light. Mature aspen trees provide the kind of privacy and closeness to nature that belie the proximity of the Ski Area. The kitchen has been updated with high end appliances, new counters, and backsplash. A total of 4 decks, including two on the main level, provide year-round outdoor living space. The primary suite occupies an entire level of the home and boasts ski area views, a walk-in closet, and a bathroom, that like all baths in the home, has been renovated with mountain modern finishes. Just down the hall from the primary suite is a rooftop deck and hot tub that create the ultimate quiet retreat. Summer finds the rooftop deck sheltered by towering aspens, while winter brings a view toward the South Valley and the mountains beyond. Two additional bedrooms each have en suite baths, including an additional primary suite complete with fireplace and private deck. A two car, tandem garage supplies storage for both vehicles and gear. Exterior maintenance is handled by the HOA, leaving residents added time to enjoy what they love most about Steamboat.
Location
State CO
County Routt
Area Mountain Area
Direction From Walton Creek Rd. go left on Village Dr. Left onto Blackhawk Ct. Go left, property is on the right.
Interior
Heating Radiant
Flooring Carpet, Tile, Wood
Fireplaces Number 2
Furnishings Furnished
Fireplace Yes
Appliance Dishwasher, Disposal, Microwave, Oven, Range, Refrigerator, Range Hood
Exterior
Parking Features Attached, Finished Garage, Garage, Heated Garage, Insulated Garage, Storage, Tandem
Garage Spaces 1.0
Garage Description 1.0
View Y/N Yes
Water Access Desc Public
View Mountain(s), Ski Area
Roof Type Composition
Total Parking Spaces 3
Building
Sewer Public Sewer
Water Public
Construction Status Resale
Schools
Elementary Schools Strawberry Park
Middle Schools Steamboat Springs
High Schools Steamboat Springs
Others
HOA Name Blackhawk Townhome Association
HOA Fee Include CableTV,Insurance,Internet,Maintenance Grounds,Maintenance Structure,Recycling,Snow Removal,Trash
Tax ID R8173768
Read Less
Want to know what your home might be worth? Contact us for a FREE valuation!

Our team is ready to help you sell your home for the highest possible price ASAP

Bought with The Group Real Estate LLC






